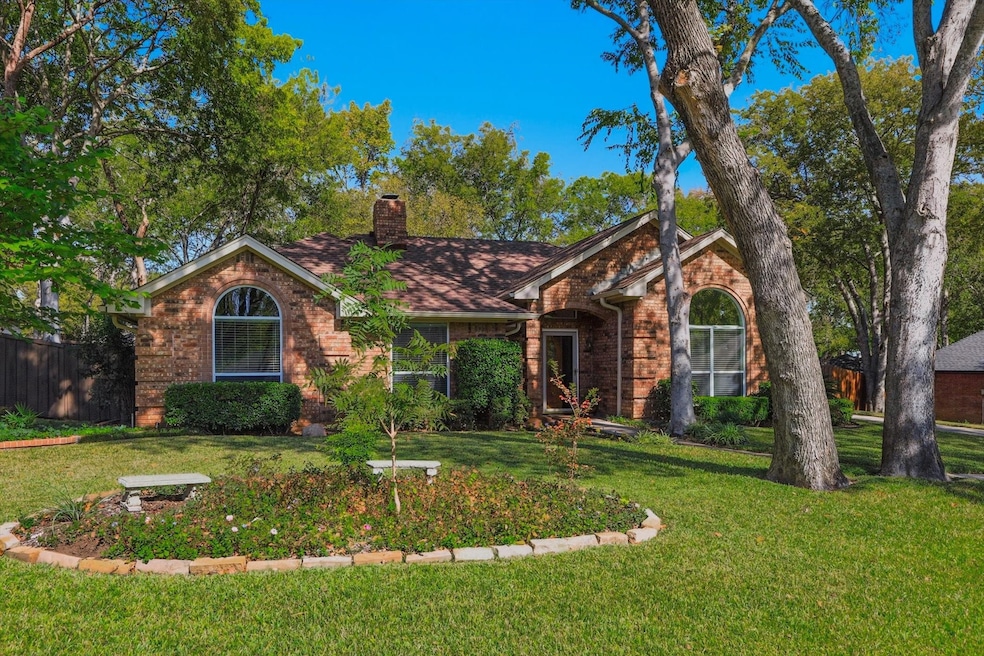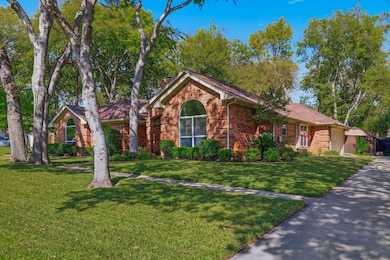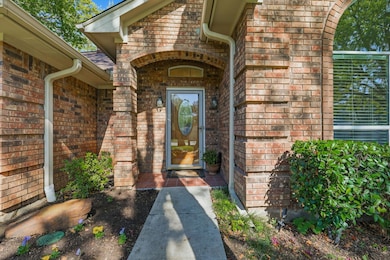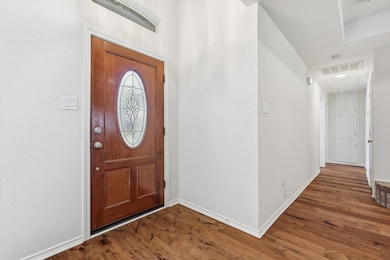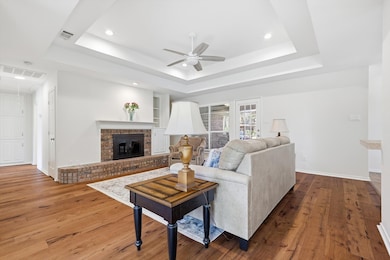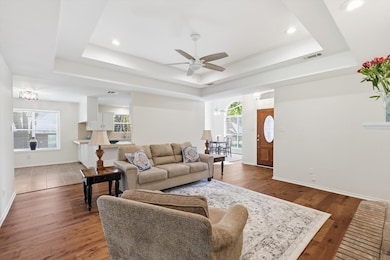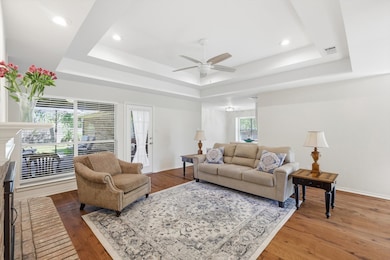1306 Dahlia Dr Grand Prairie, TX 75052
Estimated payment $2,497/month
Highlights
- Open Floorplan
- Wood Burning Stove
- Wood Flooring
- Deck
- Traditional Architecture
- Private Yard
About This Home
MULTIPLE OFFERS RECEIVED ON THIS GEORGEOUS PROPERTY-BEST AND FINAL DUE BY NOON SUNDAY NOVEMBER 16, 2025! COME HOME TO THIS! Sellers are meticulous! Exceptionally cared for ready-to-move-in home on a quiet street in the coveted Country Club Park subdivision. Every detail has been attended to in this home. Enjoy the beautiful, oversized private treelined lot - over one quarter of an acre with extra space between the homes! Light and bright with new windowpanes just installed! You will love the park like setting of this gorgeous lot - and the large, covered patio and deck to enjoy quiet evenings and weekends with family and friends! The backyard is private - only invited guest! Additional features include, wood burning fireplace (chimney recently cleaned), split bedrooms, new wood floors, hunter ceiling fans, new painted cabinets, lots of storage, triple tray ceilings in the living area, spa like primary suite bathroom with double vanities, huge walk-in shower, jacuzzi tub and new faucets (all wet areas). Each room has a Walkin closet! New insulation, new class 3 roof (2025), new hot water heater (2024). There is a nice shed in the backyard complete with electricity. Check out the oversized side facing garage and large driveway! The yard also has sprinklers throughout! Refrigerator, washer, dryer and outside recliners stay. All major conveniences are close by including restaurants, medical offices, and major shopping. Joe Pool lake is to the South and Mountain Creek Lake is to the Northeast. Epic Recreation Center, The Summit (an over 50 recreation center) with nice restaurants and hotels, Ranger Stadium, Cowboys Stadium and Grand Prairie Outlet Mall are all nearby. SEE FLOOR PLAN AND WALK-THRU VIDEO ATTACHED. DON'T WAIT!
Listing Agent
DFW 1% Listings Brokerage Phone: 817-271-7993 License #0568014 Listed on: 11/12/2025
Home Details
Home Type
- Single Family
Est. Annual Taxes
- $6,532
Year Built
- Built in 1987
Lot Details
- 0.28 Acre Lot
- Gated Home
- Wood Fence
- Landscaped
- Sprinkler System
- Many Trees
- Private Yard
Parking
- 2 Car Attached Garage
- Oversized Parking
- Workshop in Garage
- Inside Entrance
- Parking Accessed On Kitchen Level
- Lighted Parking
- Side Facing Garage
- Multiple Garage Doors
- Garage Door Opener
Home Design
- Traditional Architecture
- Brick Exterior Construction
- Slab Foundation
- Shingle Roof
Interior Spaces
- 1,853 Sq Ft Home
- 1-Story Property
- Open Floorplan
- Wired For Data
- Ceiling Fan
- Wood Burning Stove
- Self Contained Fireplace Unit Or Insert
- Fireplace With Glass Doors
- Window Treatments
- Living Room with Fireplace
- Wood Flooring
Kitchen
- Electric Range
- Microwave
- Ice Maker
- Dishwasher
- Tile Countertops
- Disposal
Bedrooms and Bathrooms
- 3 Bedrooms
- Walk-In Closet
- 2 Full Bathrooms
- Double Vanity
- Soaking Tub
Laundry
- Laundry in Utility Room
- Dryer
- Washer
Home Security
- Security Lights
- Carbon Monoxide Detectors
- Fire and Smoke Detector
Outdoor Features
- Deck
- Covered Patio or Porch
- Exterior Lighting
- Rain Gutters
Schools
- Whitt Elementary School
- South Grand Prairie High School
Utilities
- Central Heating and Cooling System
- Heat Pump System
- Electric Water Heater
- High Speed Internet
Community Details
- Country Club Park 04 Ph 02 Subdivision
- Community Mailbox
Listing and Financial Details
- Legal Lot and Block 11 / F
- Assessor Parcel Number 280436400F0110000
Map
Home Values in the Area
Average Home Value in this Area
Tax History
| Year | Tax Paid | Tax Assessment Tax Assessment Total Assessment is a certain percentage of the fair market value that is determined by local assessors to be the total taxable value of land and additions on the property. | Land | Improvement |
|---|---|---|---|---|
| 2025 | $4,073 | $290,200 | $75,000 | $215,200 |
| 2024 | $4,073 | $290,200 | $75,000 | $215,200 |
| 2023 | $4,073 | $290,200 | $75,000 | $215,200 |
| 2022 | $7,451 | $293,730 | $55,000 | $238,730 |
| 2021 | $5,927 | $223,000 | $45,000 | $178,000 |
| 2020 | $6,288 | $223,000 | $0 | $0 |
| 2019 | $5,724 | $195,930 | $36,000 | $159,930 |
| 2018 | $5,725 | $195,930 | $36,000 | $159,930 |
| 2017 | $4,677 | $160,200 | $36,000 | $124,200 |
| 2016 | $4,383 | $150,120 | $36,000 | $114,120 |
| 2015 | $3,743 | $136,750 | $35,000 | $101,750 |
| 2014 | $3,743 | $129,800 | $35,000 | $94,800 |
Property History
| Date | Event | Price | List to Sale | Price per Sq Ft |
|---|---|---|---|---|
| 11/12/2025 11/12/25 | For Sale | $369,900 | -- | $200 / Sq Ft |
Purchase History
| Date | Type | Sale Price | Title Company |
|---|---|---|---|
| Warranty Deed | -- | Lawyers | |
| Warranty Deed | -- | -- | |
| Vendors Lien | -- | -- |
Mortgage History
| Date | Status | Loan Amount | Loan Type |
|---|---|---|---|
| Previous Owner | $127,587 | Balloon | |
| Previous Owner | $121,933 | FHA |
Source: North Texas Real Estate Information Systems (NTREIS)
MLS Number: 21110421
APN: 280436400F0110000
- 1313 Tanbark Ct
- 1203 Bold Forbes Dr
- 3954 Sword Dancer Way
- 1129 Secretariat Dr
- 3629 Green Hollow Dr
- 1057 Kaylie St
- 3633 Ridgewood Dr
- 3410 Country Club Dr
- 65 W Townhouse Ln Unit 17
- 125 W Mountain Creek Dr Unit 16
- 3305 Country Ln
- 1 E Mountain Ln Unit 33
- 5 E Townhouse Ln Unit 26
- 710 Country Ln
- 11 E Townhouse Ln Unit 26
- 76 E Mountain Creek Dr
- 29 W Mountain Creek Dr Unit 17
- 82 E Mountain Creek Dr Unit 19
- 19 W Mountain Creek Dr
- 24 E Mountain Creek Ct Unit 13
- 3950 Dechman Dr Unit 4038
- 3950 Dechman Dr Unit 3018
- 3950 Dechman Dr Unit 4022
- 3950 Dechman Dr Unit 2015
- 3622 Green Hollow Dr
- 1150 E Ih-20
- 3930 Westcliff Rd Unit ID1228615P
- 3930 Westcliff Rd Unit ID1228619P
- 3930 Westcliff Rd Unit ID1228617P
- 3930 Westcliff Rd Unit ID1228618P
- 3951 Dechman Dr
- 57 W Townhouse Ln Unit 18
- 3506 S Elm Dr
- 3 E Townhouse Ln Unit 26
- 1 W Mountain Creek Dr Unit 5
- 705 Edelweiss Dr
- 25 W Mountain Creek Dr Unit 6
- 24 E Mountain Creek Ct Unit 13
- 3214 Greentree Dr
- 610 Edelweiss Dr
