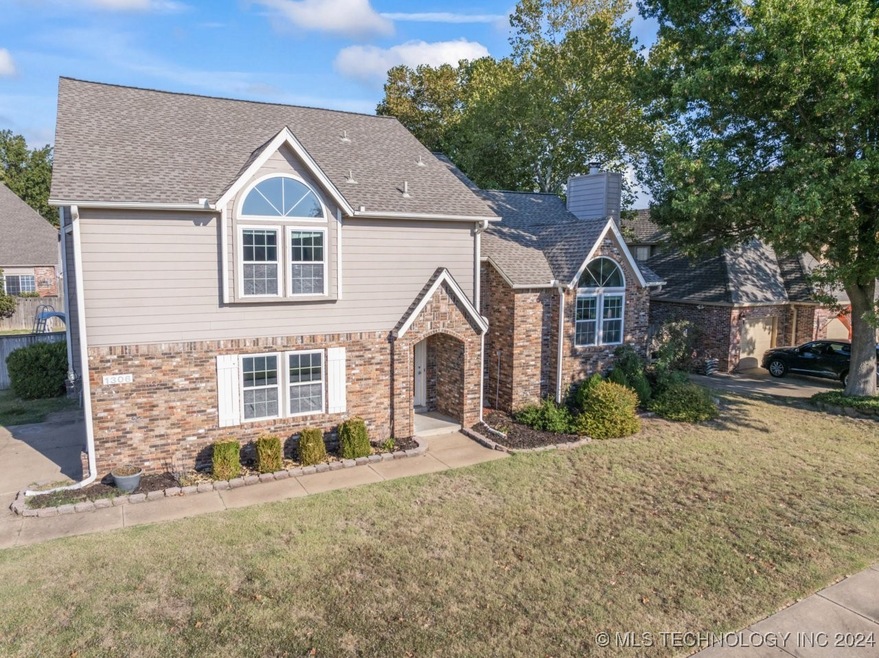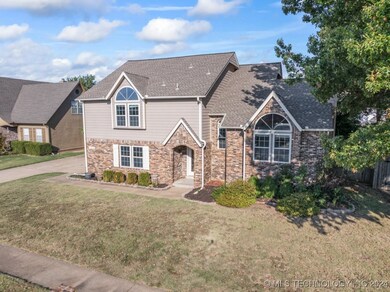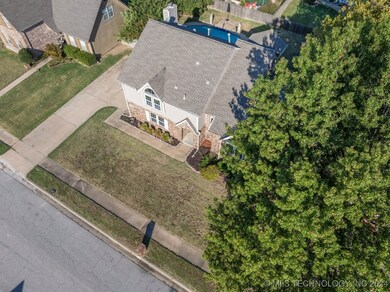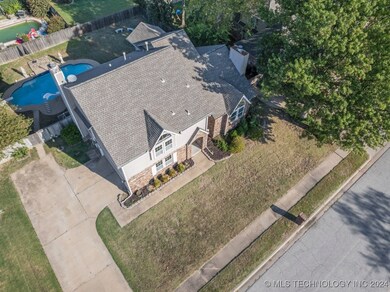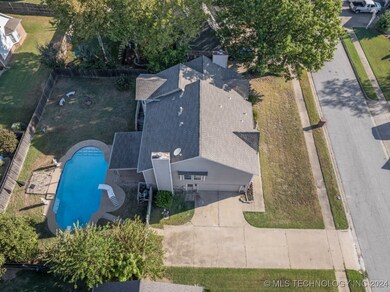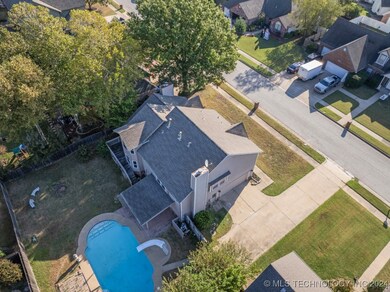
1306 E Boise Place Broken Arrow, OK 74012
Highlights
- In Ground Pool
- Mature Trees
- Contemporary Architecture
- Creekwood Elementary School Rated A-
- Deck
- Vaulted Ceiling
About This Home
As of January 2025Two story split level home in Carriage crossing, Broken Arrow Schools! Home features a large vaulted living room with fireplace, metal railing and open to the Formal Dining Room. Kitchen with a breakfast nook and exterior exit to an upper deck. Custom cabinets with a hidden spice rack. Lower level Family room with a fireplace that exits to the inground pool. Upper level Large Master Suite with Vaulted ceilings, walk in closet and private master bath. Side entry garage, Yard with mature landscaping and large trees for shade. Updated fixtures, hardware, paint and more.
Last Agent to Sell the Property
Keller Williams Advantage License #150891 Listed on: 10/10/2024

Home Details
Home Type
- Single Family
Est. Annual Taxes
- $2,026
Year Built
- Built in 1989
Lot Details
- 10,645 Sq Ft Lot
- Northeast Facing Home
- Property is Fully Fenced
- Privacy Fence
- Landscaped
- Mature Trees
HOA Fees
- $13 Monthly HOA Fees
Parking
- 2 Car Attached Garage
- Side Facing Garage
Home Design
- Contemporary Architecture
- Slab Foundation
- Wood Frame Construction
- Fiberglass Roof
- Asphalt
Interior Spaces
- 2,779 Sq Ft Home
- 2-Story Property
- Central Vacuum
- Vaulted Ceiling
- Ceiling Fan
- 2 Fireplaces
- Insulated Doors
- Attic
Kitchen
- Oven
- Stove
- Range
- Microwave
- Dishwasher
- Ceramic Countertops
- Disposal
Flooring
- Wood
- Carpet
- Tile
Bedrooms and Bathrooms
- 4 Bedrooms
Home Security
- Security System Owned
- Fire and Smoke Detector
Eco-Friendly Details
- Energy-Efficient Doors
Pool
- In Ground Pool
- Gunite Pool
Outdoor Features
- Deck
- Covered patio or porch
Schools
- Creekwood Elementary School
- Broken Arrow High School
Utilities
- Forced Air Zoned Heating and Cooling System
- Heating System Uses Gas
- Gas Water Heater
- Phone Available
- Cable TV Available
Community Details
- Carriage Crossing I Subdivision
Ownership History
Purchase Details
Home Financials for this Owner
Home Financials are based on the most recent Mortgage that was taken out on this home.Purchase Details
Home Financials for this Owner
Home Financials are based on the most recent Mortgage that was taken out on this home.Purchase Details
Home Financials for this Owner
Home Financials are based on the most recent Mortgage that was taken out on this home.Purchase Details
Purchase Details
Purchase Details
Similar Homes in Broken Arrow, OK
Home Values in the Area
Average Home Value in this Area
Purchase History
| Date | Type | Sale Price | Title Company |
|---|---|---|---|
| Warranty Deed | $320,000 | Oklahoma City Abstract | |
| Warranty Deed | -- | Firstitle Abstract Services | |
| Warranty Deed | $150,000 | Apex Title & Closing Service | |
| Interfamily Deed Transfer | -- | Tulsa Abstract & Title Co | |
| Warranty Deed | $127,500 | -- | |
| Deed | $117,000 | -- | |
| Deed | $126,500 | -- |
Mortgage History
| Date | Status | Loan Amount | Loan Type |
|---|---|---|---|
| Open | $320,000 | VA | |
| Previous Owner | $146,197 | FHA |
Property History
| Date | Event | Price | Change | Sq Ft Price |
|---|---|---|---|---|
| 01/31/2025 01/31/25 | Sold | $320,000 | +1.6% | $115 / Sq Ft |
| 12/19/2024 12/19/24 | Pending | -- | -- | -- |
| 12/13/2024 12/13/24 | Price Changed | $314,900 | -4.0% | $113 / Sq Ft |
| 11/08/2024 11/08/24 | Price Changed | $327,900 | -2.1% | $118 / Sq Ft |
| 10/10/2024 10/10/24 | For Sale | $334,900 | 0.0% | $121 / Sq Ft |
| 07/03/2023 07/03/23 | Rented | $2,345 | 0.0% | -- |
| 06/23/2023 06/23/23 | For Rent | $2,345 | 0.0% | -- |
| 06/16/2023 06/16/23 | Under Contract | -- | -- | -- |
| 05/31/2023 05/31/23 | Price Changed | $2,345 | -2.1% | $1 / Sq Ft |
| 05/23/2023 05/23/23 | Price Changed | $2,395 | -4.0% | $1 / Sq Ft |
| 05/12/2023 05/12/23 | For Rent | $2,495 | 0.0% | -- |
| 05/25/2021 05/25/21 | For Rent | $2,495 | 0.0% | -- |
| 05/25/2021 05/25/21 | Rented | $2,495 | 0.0% | -- |
| 08/08/2017 08/08/17 | Sold | $232,800 | -5.0% | $84 / Sq Ft |
| 06/09/2017 06/09/17 | Pending | -- | -- | -- |
| 06/09/2017 06/09/17 | For Sale | $245,000 | +63.3% | $88 / Sq Ft |
| 03/20/2012 03/20/12 | Sold | $150,000 | -11.5% | $54 / Sq Ft |
| 12/22/2011 12/22/11 | Pending | -- | -- | -- |
| 12/22/2011 12/22/11 | For Sale | $169,500 | -- | $61 / Sq Ft |
Tax History Compared to Growth
Tax History
| Year | Tax Paid | Tax Assessment Tax Assessment Total Assessment is a certain percentage of the fair market value that is determined by local assessors to be the total taxable value of land and additions on the property. | Land | Improvement |
|---|---|---|---|---|
| 2024 | $3,631 | $29,670 | $3,854 | $25,816 |
| 2023 | $3,631 | $28,257 | $3,297 | $24,960 |
| 2022 | $3,488 | $26,911 | $4,077 | $22,834 |
| 2021 | $3,324 | $25,630 | $3,883 | $21,747 |
| 2020 | $3,381 | $25,630 | $3,883 | $21,747 |
| 2019 | $3,384 | $25,630 | $3,883 | $21,747 |
| 2018 | $3,338 | $25,630 | $3,883 | $21,747 |
| 2017 | $2,093 | $16,995 | $2,892 | $14,103 |
| 2016 | $2,026 | $16,500 | $3,883 | $12,617 |
| 2015 | $2,009 | $16,500 | $3,883 | $12,617 |
| 2014 | $2,031 | $16,500 | $3,883 | $12,617 |
Agents Affiliated with this Home
-

Seller's Agent in 2025
Jessica Scott
Keller Williams Advantage
(918) 361-0104
12 in this area
578 Total Sales
-

Buyer's Agent in 2025
Jaybee Hawkins
eXp Realty, LLC
(918) 212-6506
19 in this area
530 Total Sales
-
K
Seller's Agent in 2023
Kim Mears
Linsch Realty LLC
(918) 691-8291
3 Total Sales
-

Seller's Agent in 2017
Carri Ray
Trinity Properties
(918) 520-7149
26 in this area
1,612 Total Sales
-
N
Buyer's Agent in 2017
Nick Hutchison
Legacy Realty Advisors
(918) 639-4663
4 in this area
67 Total Sales
-
P
Seller's Agent in 2012
Phyllis Fallen
Good Neighbor Realty
(918) 808-1580
45 Total Sales
Map
Source: MLS Technology
MLS Number: 2435334
APN: 78675-94-36-51240
- 1506 E Concord Place
- 0000 E 91st St
- 1624 E Fargo St
- 1004 E Fargo St
- 1620 E Granger St
- 1004 E Tacoma St
- 1821 N 11th St
- 1612 E Reno St
- 2005 N 8th St
- 2713 N 20th St
- 1708 N 13th St
- 1909 N 8th St
- 2911 N 17th St
- 2008 N 8th St
- 1901 N 8th St
- 2209 E Fargo St
- 1908 N 7th St
- 300 E Fargo St
- 513 E Reno Place
- 00 N 5th St
