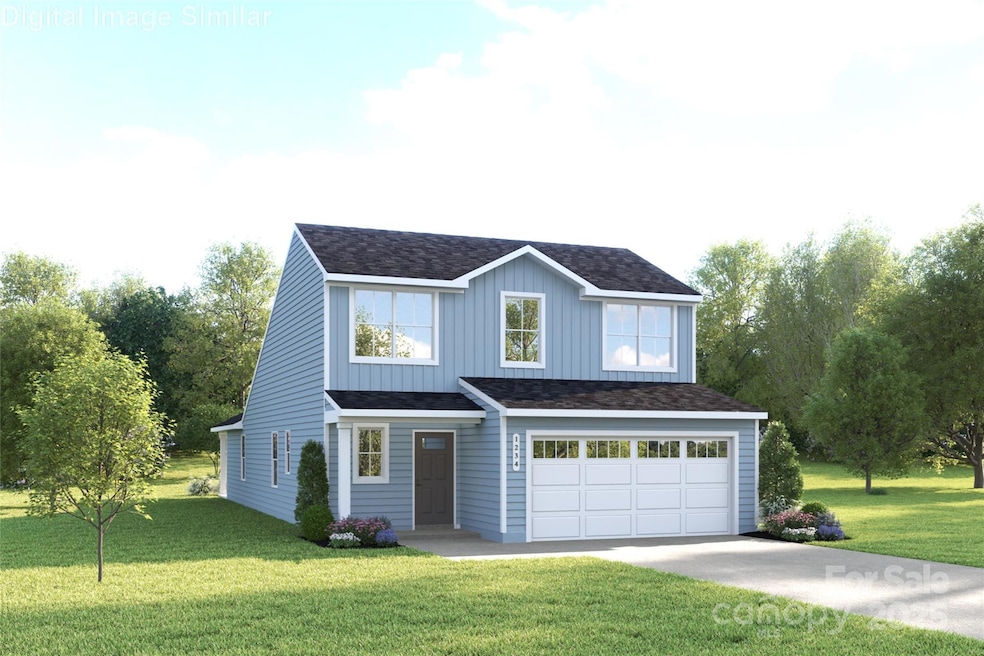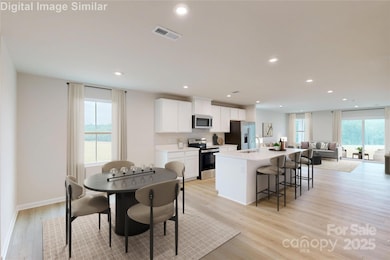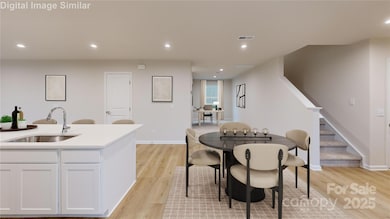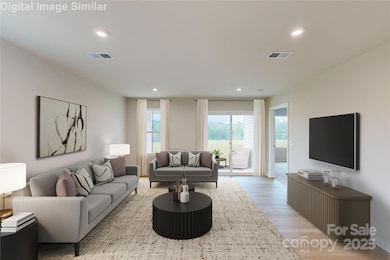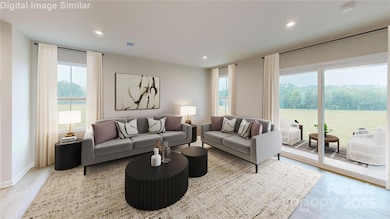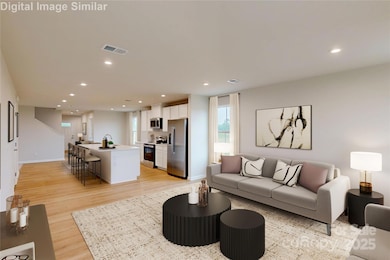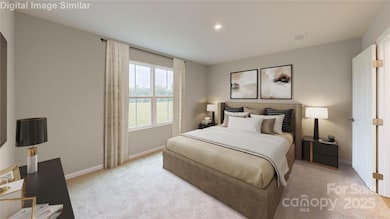1306 Elm Forest Ln China Grove, NC 28023
Estimated payment $2,240/month
Highlights
- New Construction
- Transitional Architecture
- Front Porch
- Open Floorplan
- Lawn
- 2 Car Attached Garage
About This Home
We have homes under $400,000 with beautiful homesites! A charming two-story ranch-style home that perfectly blends efficiency with value. The main level boasts an open-concept layout filled with natural light, featuring a well-appointed kitchen and flexible living space. Plus, there’s a convenient first-floor owner’s suite and an additional bedroom on the main floor—perfect for guests or a home office! Upstairs, you’ll find a spacious loft and another bedroom with a full bath, offering even more room for relaxation or hobbies. And don’t forget the STANDARD rear covered porch enhances that indoor-outdoor flow! To be built. Photos are for illustrative purposes only. Primary Residence or investment opportunity.
Listing Agent
NVR Homes, Inc./Ryan Homes Brokerage Email: tobrien@ryanhomes.com License #341735 Listed on: 09/23/2025
Home Details
Home Type
- Single Family
Year Built
- Built in 2026 | New Construction
Lot Details
- 8,276 Sq Ft Lot
- Lawn
- Property is zoned CB
HOA Fees
- $92 Monthly HOA Fees
Parking
- 2 Car Attached Garage
- Front Facing Garage
- Garage Door Opener
- Driveway
Home Design
- Home is estimated to be completed on 5/15/26
- Transitional Architecture
- Entry on the 1st floor
- Slab Foundation
- Architectural Shingle Roof
Interior Spaces
- 2-Story Property
- Open Floorplan
- Insulated Windows
- Sliding Doors
- Entrance Foyer
- Carbon Monoxide Detectors
Kitchen
- Electric Oven
- Electric Range
- Range Hood
- Microwave
- Plumbed For Ice Maker
- Dishwasher
- Kitchen Island
- Disposal
Flooring
- Carpet
- Vinyl
Bedrooms and Bathrooms
- Walk-In Closet
- 3 Full Bathrooms
Laundry
- Laundry Room
- Washer and Dryer
Outdoor Features
- Patio
- Front Porch
Schools
- China Grove Elementary And Middle School
Utilities
- Central Air
- Underground Utilities
- Electric Water Heater
- Cable TV Available
Listing and Financial Details
- Assessor Parcel Number 124B058
Community Details
Overview
- Hawthorne Management Association
- Built by RYAN HOMES
- Liberty Grove Subdivision, Fairview K Floorplan
- Mandatory home owners association
Recreation
- Community Playground
- Dog Park
Map
Home Values in the Area
Average Home Value in this Area
Property History
| Date | Event | Price | List to Sale | Price per Sq Ft |
|---|---|---|---|---|
| 01/13/2026 01/13/26 | Price Changed | $346,990 | +2.4% | $180 / Sq Ft |
| 01/13/2026 01/13/26 | Price Changed | $338,990 | -2.3% | $176 / Sq Ft |
| 01/12/2026 01/12/26 | Price Changed | $346,990 | -6.7% | $180 / Sq Ft |
| 12/11/2025 12/11/25 | Price Changed | $371,990 | +3.3% | $193 / Sq Ft |
| 09/23/2025 09/23/25 | For Sale | $359,990 | -- | $187 / Sq Ft |
Source: Canopy MLS (Canopy Realtor® Association)
MLS Number: 4305765
- 1300 Elm Forest Ln
- 1280 Elm Forest Ln
- 1256 Elm Forest Ln
- 2186 Stephens Farm Dr
- 2235 Stephens Farm Dr
- 2147 Stephens Farm Dr
- 1819 Millstream Dr
- 2126 Stephens Farm Dr
- 2156 Stephens Farm Dr
- 2132 Stephens Farm Dr
- Fairview Plan at Liberty Grove - Single Family Homes
- Woodford Plan at Liberty Grove - Single Family Homes
- Rosewood Plan at Liberty Grove - Single Family Homes
- Poplar Plan at Liberty Grove - Townhomes
- Sequoia Plan at Liberty Grove - Single Family Homes
- Torrey Plan at Liberty Grove - Single Family Homes
- 619 U S 29
- 115 Lakeview Ln
- 0 E Liberty St
- 805 Railroad Ave
- 10500 Royal Grove Rd
- 150 Cherry St
- 160 Cherry St
- 561 Westside Cir
- 1110 Roberts St
- 312 N Correll St
- 223 N Beaver St
- 305 E Garden St
- 621 E Mills Dr
- 306 E 28th St
- 420 Sloop St
- 2657 Melchor St
- 2218 Moose Rd
- 1925 Crestmont Ave
- 226 Pethel St
- 2205 Lane St
- 1008 Mable Ave
- 409 E 12th St
- 703 Louise Ave
- 155 Rose Brier Ln
