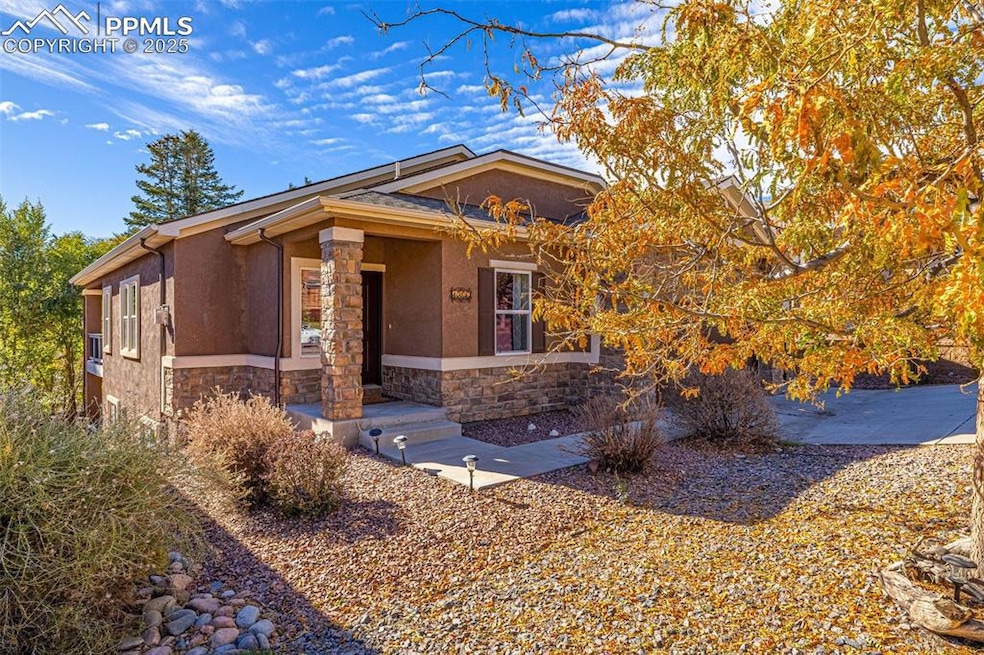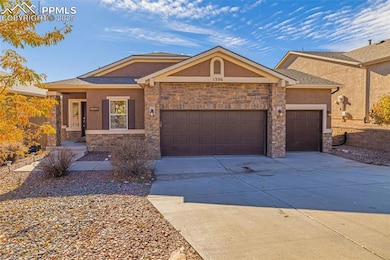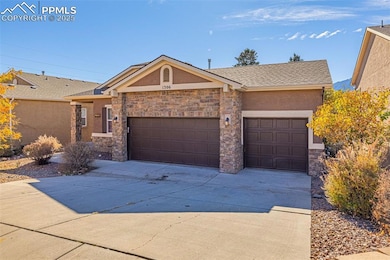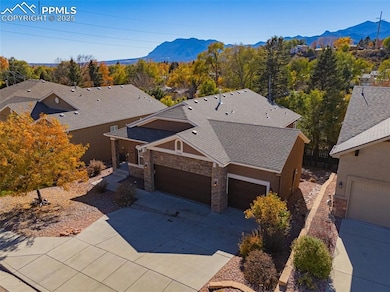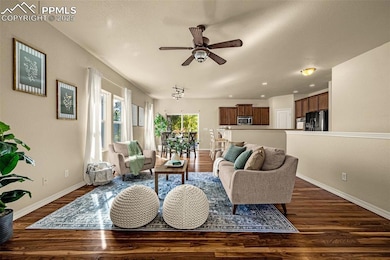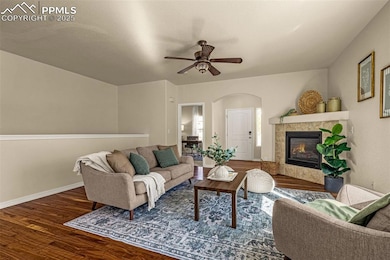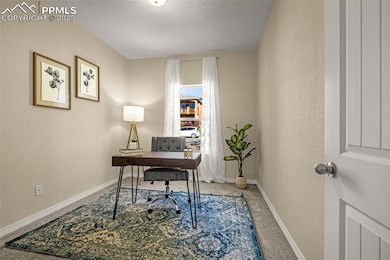1306 Ethereal Cir Colorado Springs, CO 80904
Pleasant Valley NeighborhoodEstimated payment $3,756/month
Highlights
- Ranch Style House
- Wood Flooring
- Cul-De-Sac
- Bristol Elementary, School of the Arts and STEM Rated A-
- Beamed Ceilings
- 3 Car Attached Garage
About This Home
Beautifully maintained ranch home in the desirable Indian Heights community, offering low-maintenance living and easy access to the West Side and Garden of the Gods. Enjoy not one, but two covered decks — perfect for entertaining or relaxing. Inside, the open-concept floor plan features a gourmet kitchen with stainless steel appliances, newly refinished hardwood floors, new carpet, paint and a large pantry, and a bright dining area that opens to the main covered deck. The spacious primary suite includes deck access, a walk-in closet, and a luxurious five-piece bath. Three additional main-level bedrooms and a second full bath provide plenty of space for family or guests. The finished walk-out basement offers high ceilings, a large family room ideal for entertaining, two more bedrooms, and a full bath, great for older kids, guests, or a home office setup. Additional highlights include a stucco exterior, main-level laundry, and an attached three-car garage. A perfect blend of modern comfort, scenic beauty, and convenience — this home is a must-see!
Listing Agent
Keller Williams Clients Choice Realty Brokerage Phone: 719-535-0355 Listed on: 11/05/2025

Home Details
Home Type
- Single Family
Est. Annual Taxes
- $2,104
Year Built
- Built in 2012
Lot Details
- 6,390 Sq Ft Lot
- Cul-De-Sac
- Level Lot
HOA Fees
- $69 Monthly HOA Fees
Parking
- 3 Car Attached Garage
- Garage Door Opener
Home Design
- Ranch Style House
- Shingle Roof
- Stone Siding
- Stucco
Interior Spaces
- 3,204 Sq Ft Home
- Beamed Ceilings
- Ceiling height of 9 feet or more
- Ceiling Fan
- Gas Fireplace
- Six Panel Doors
- Basement Fills Entire Space Under The House
Kitchen
- Oven
- Microwave
- Dishwasher
- Disposal
Flooring
- Wood
- Carpet
- Vinyl
Bedrooms and Bathrooms
- 6 Bedrooms
- 3 Full Bathrooms
Laundry
- Dryer
- Washer
Utilities
- Forced Air Heating and Cooling System
- Heating System Uses Natural Gas
Community Details
- Association fees include common utilities, covenant enforcement, management
Map
Home Values in the Area
Average Home Value in this Area
Tax History
| Year | Tax Paid | Tax Assessment Tax Assessment Total Assessment is a certain percentage of the fair market value that is determined by local assessors to be the total taxable value of land and additions on the property. | Land | Improvement |
|---|---|---|---|---|
| 2025 | $2,104 | $43,170 | -- | -- |
| 2024 | $1,983 | $42,320 | $7,380 | $34,940 |
| 2023 | $1,983 | $42,320 | $7,380 | $34,940 |
| 2022 | $2,006 | $35,840 | $6,380 | $29,460 |
| 2021 | $2,175 | $36,860 | $6,560 | $30,300 |
| 2020 | $2,218 | $32,680 | $5,470 | $27,210 |
| 2019 | $2,206 | $32,680 | $5,470 | $27,210 |
| 2018 | $2,156 | $29,390 | $4,260 | $25,130 |
| 2017 | $2,042 | $29,390 | $4,260 | $25,130 |
| 2016 | $1,661 | $28,650 | $4,480 | $24,170 |
| 2015 | $1,655 | $28,650 | $4,480 | $24,170 |
| 2014 | $1,724 | $28,650 | $7,160 | $21,490 |
Property History
| Date | Event | Price | List to Sale | Price per Sq Ft |
|---|---|---|---|---|
| 11/05/2025 11/05/25 | For Sale | $665,000 | -- | $208 / Sq Ft |
Purchase History
| Date | Type | Sale Price | Title Company |
|---|---|---|---|
| Bargain Sale Deed | -- | None Listed On Document | |
| Warranty Deed | $481,000 | Land Title Guarantee Company | |
| Warranty Deed | $375,102 | Fidelity National Title | |
| Warranty Deed | $362,850 | None Available |
Mortgage History
| Date | Status | Loan Amount | Loan Type |
|---|---|---|---|
| Previous Owner | $360,750 | New Conventional | |
| Previous Owner | $295,392 | New Conventional | |
| Previous Owner | $344,708 | New Conventional |
Source: Pikes Peak REALTOR® Services
MLS Number: 8052819
APN: 74024-01-098
- 1343 Oswego St
- 1314 Ethereal Cir
- 1287 Ethereal Cir
- 2020 Mesa Rd
- 1235 Tonka Ave
- 1725 Mesa Rd
- 1950 Mesa Park View
- 1971 Mesa Park View
- Lot 3 Mesa Rd
- 23 Crescent Ln
- 2518 Royalty Ct
- 814 Paradise Ln
- 2136 Friendship Place
- 2527 Launcelot Ct
- 1815 Pejn Ave
- 1065 N 19th St
- 1731 Mesa Rd
- 833 Crown Ridge Dr
- 1055 N 18th St
- 1645 Mesa Rd
- 2125 King St
- 2136 Friendship Place Unit 2
- 2136 Friendship Place Unit 4
- 2155 King St Unit A
- 1806 W Yampa St
- 972 Columbine Ave
- 2701 King St Unit A
- 2485 Bravery Heights
- 919 N 19th St
- 925 Fontmore Rd
- 2813 King St Unit B
- 975 Petit Lake Heights St
- 1495 Farnham Point
- 2107 N Chestnut St Unit A
- 2908 W Bijou St
- 2640 Grand Vista Cir
- 2626 W Pikes Peak Ave
- 1916 W Platte Ave
- 1633 Manitou Blvd
- 2605 W Pikes Peak Ave Unit 15
