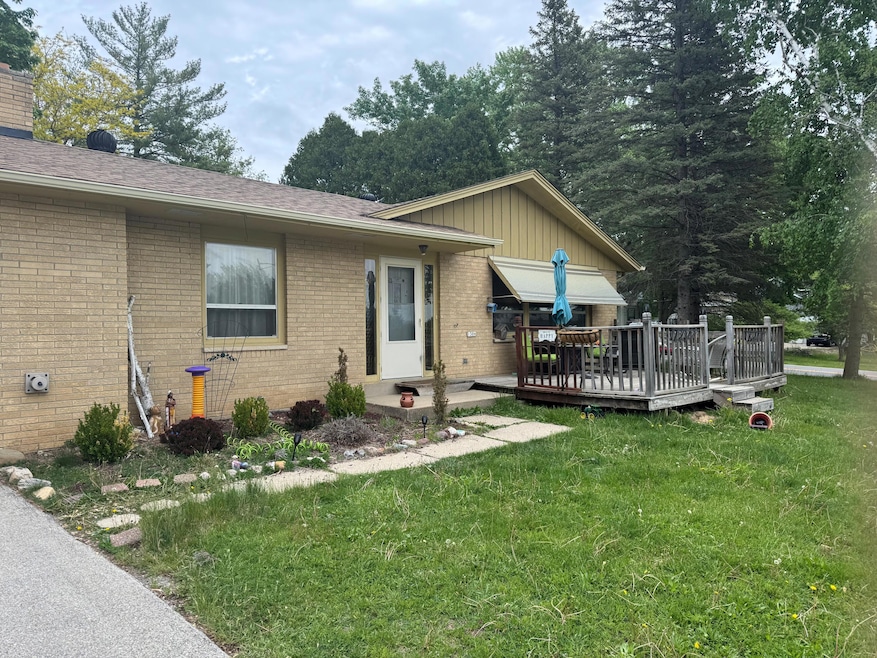
1306 Grandview Ave Oconomowoc, WI 53066
Highlights
- 0.53 Acre Lot
- Contemporary Architecture
- Fireplace
- Park Lawn Elementary School Rated A
- Corner Lot
- 2.5 Car Attached Garage
About This Home
As of June 2025Lovely flow to this wonderful Oconomowoc home that has enormous potential! Living Room with Formal Dining Area, Fantastic Kitchen has loads of counters,cabinet space with island lit by skylight for a great sunny and airy feel! Family Room features newer flooring and NFP. wrapping into the four season room that adds incredible sq footage to this spacious and roomy home! 3 Bedrooms, Primary has Master Bath with shower. Full Basement ready to be finished off. A great home in an excellent neighborhood with EZ access to all Oconomowoc has to offer!! City Beach is nearby....restaurants,shopping...Hurry because this one will be gone!
Last Agent to Sell the Property
Custom Fit Realty, LLC License #55324-90 Listed on: 05/27/2025
Home Details
Home Type
- Single Family
Est. Annual Taxes
- $3,644
Lot Details
- 0.53 Acre Lot
- Corner Lot
Parking
- 2.5 Car Attached Garage
- Garage Door Opener
- Driveway
Home Design
- Contemporary Architecture
- Ranch Style House
- Brick Exterior Construction
- Poured Concrete
Interior Spaces
- 1,871 Sq Ft Home
- Fireplace
- Stone Flooring
- Basement Fills Entire Space Under The House
Kitchen
- Oven
- Range
- Dishwasher
- Kitchen Island
Bedrooms and Bathrooms
- 3 Bedrooms
- 2 Full Bathrooms
Laundry
- Dryer
- Washer
Schools
- Oconomowoc High School
Utilities
- Heating System Uses Natural Gas
- Radiant Heating System
- High Speed Internet
Community Details
- River Highlands Subdivision
Listing and Financial Details
- Exclusions: Sellers PersonalProperty
- Assessor Parcel Number OCOC0600001
Ownership History
Purchase Details
Home Financials for this Owner
Home Financials are based on the most recent Mortgage that was taken out on this home.Purchase Details
Home Financials for this Owner
Home Financials are based on the most recent Mortgage that was taken out on this home.Similar Homes in Oconomowoc, WI
Home Values in the Area
Average Home Value in this Area
Purchase History
| Date | Type | Sale Price | Title Company |
|---|---|---|---|
| Warranty Deed | $360,000 | None Listed On Document | |
| Deed | $270,000 | Frontier Title |
Mortgage History
| Date | Status | Loan Amount | Loan Type |
|---|---|---|---|
| Open | $349,200 | New Conventional | |
| Previous Owner | $10,000 | Credit Line Revolving | |
| Previous Owner | $229,500 | New Conventional |
Property History
| Date | Event | Price | Change | Sq Ft Price |
|---|---|---|---|---|
| 06/30/2025 06/30/25 | Sold | $360,000 | -5.2% | $192 / Sq Ft |
| 05/27/2025 05/27/25 | For Sale | $379,900 | +40.7% | $203 / Sq Ft |
| 05/28/2021 05/28/21 | Sold | $270,000 | 0.0% | $144 / Sq Ft |
| 10/25/2020 10/25/20 | Pending | -- | -- | -- |
| 10/08/2020 10/08/20 | For Sale | $270,000 | -- | $144 / Sq Ft |
Tax History Compared to Growth
Tax History
| Year | Tax Paid | Tax Assessment Tax Assessment Total Assessment is a certain percentage of the fair market value that is determined by local assessors to be the total taxable value of land and additions on the property. | Land | Improvement |
|---|---|---|---|---|
| 2024 | $3,793 | $338,500 | $88,100 | $250,400 |
| 2023 | $3,847 | $326,500 | $88,100 | $238,400 |
| 2022 | $3,899 | $270,000 | $88,100 | $181,900 |
| 2021 | $3,849 | $270,000 | $88,100 | $181,900 |
| 2020 | $4,174 | $232,500 | $62,000 | $170,500 |
| 2019 | $4,067 | $232,500 | $62,000 | $170,500 |
| 2018 | $3,921 | $232,500 | $62,000 | $170,500 |
| 2017 | $4,208 | $232,500 | $62,000 | $170,500 |
| 2016 | $3,908 | $232,500 | $62,000 | $170,500 |
| 2015 | $3,874 | $232,500 | $62,000 | $170,500 |
| 2014 | $4,159 | $232,500 | $62,000 | $170,500 |
| 2013 | $4,159 | $254,700 | $68,000 | $186,700 |
Agents Affiliated with this Home
-
Susan Dakins
S
Seller's Agent in 2025
Susan Dakins
Custom Fit Realty, LLC
(262) 894-0623
4 in this area
70 Total Sales
-
Troy Hermanson

Buyer's Agent in 2025
Troy Hermanson
Coldwell Banker Realty
(414) 916-7283
1 in this area
168 Total Sales
-
Erin Waldron

Seller's Agent in 2021
Erin Waldron
Property Dynamics/Appraisal Specialists
(262) 490-0670
9 in this area
27 Total Sales
Map
Source: Metro MLS
MLS Number: 1919285
APN: OCOC-0600-001
- 1588 Weston Ridge Rd
- 1548 Weston Ridge Rd
- 942 Spring Waters Dr
- 578 S Concord Rd
- 1279 Arrowood Cir W
- 452 River Bluff Cir
- 1299 Arrowood Cir W
- 1017 Elderberry Rd
- 1331 Arrowood Cir W
- 1342 Arrowood Cir W
- The Riley Plan at Hickorywood Farms
- The Celeste Plan at Hickorywood Farms
- The Berkshire Plan at Hickorywood Farms
- The Clara Plan at Hickorywood Farms
- The Isabella Plan at Hickorywood Farms
- The Eliza Plan at Hickorywood Farms
- The Elsa Plan at Hickorywood Farms
- The Charlotte Plan at Hickorywood Farms
- The Aubrey Plan at Hickorywood Farms
- 1660 Mamerow Ln W
