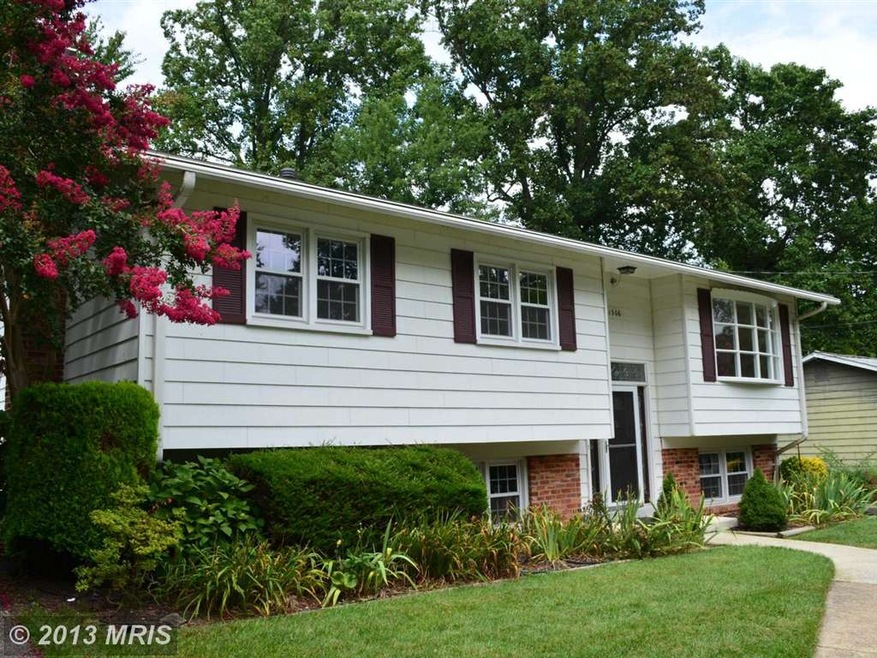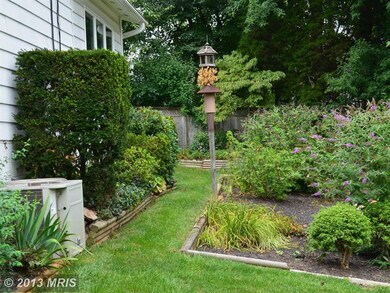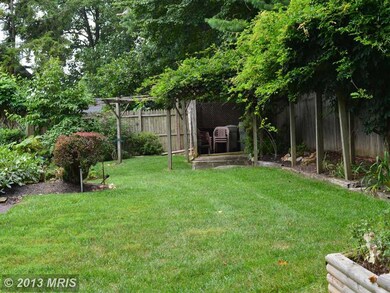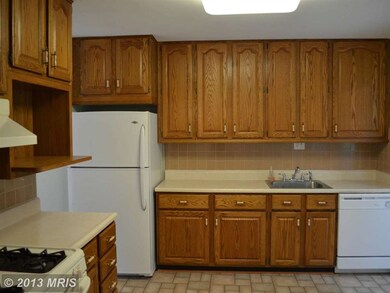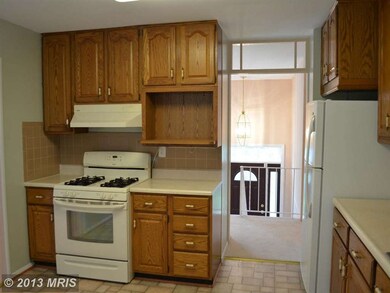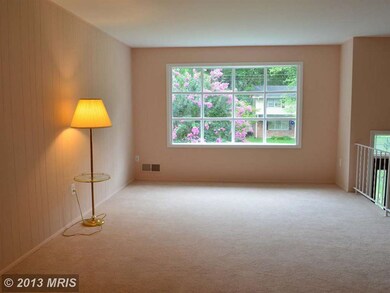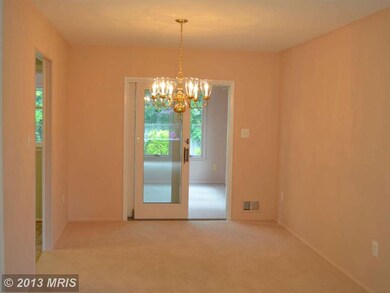
1306 Gresham Rd Silver Spring, MD 20904
Highlights
- Deck
- Traditional Floor Plan
- Mud Room
- William Tyler Page Elementary School Rated A-
- Sun or Florida Room
- No HOA
About This Home
As of September 2013Gorgeous, meticulously maintained home close to schools, shopping and recreation. Convenient to MD-200, US-29, New Hampshire Ave and I-95. Boasts large Sunroom/family room adjacent to kitchen and dining room, 4 bedrooms, 2 full and one half baths. Well maintained yard, shed and natural gas fired, automatic start-up, whole house generator. Don't miss this great home!
Last Agent to Sell the Property
Cecil Frank
HomeSmart Listed on: 08/09/2013
Last Buyer's Agent
Cecil Frank
HomeSmart Listed on: 08/09/2013
Home Details
Home Type
- Single Family
Est. Annual Taxes
- $3,364
Year Built
- Built in 1965
Lot Details
- 8,000 Sq Ft Lot
- Landscaped
- Planted Vegetation
- The property's topography is moderate slope
- Property is in very good condition
- Property is zoned R90
Home Design
- Split Foyer
- Brick Exterior Construction
- Composition Roof
- Asphalt Roof
Interior Spaces
- Property has 2 Levels
- Traditional Floor Plan
- Built-In Features
- Skylights
- Screen For Fireplace
- Fireplace Mantel
- Insulated Windows
- Bay Window
- Sliding Doors
- Mud Room
- Family Room Off Kitchen
- Living Room
- Dining Room
- Sun or Florida Room
- Storage Room
Kitchen
- Eat-In Kitchen
- Gas Oven or Range
- Range Hood
- Dishwasher
- Disposal
Bedrooms and Bathrooms
- 4 Bedrooms | 3 Main Level Bedrooms
- En-Suite Primary Bedroom
- En-Suite Bathroom
- 2.5 Bathrooms
Laundry
- Laundry Room
- Dryer
- Washer
Partially Finished Basement
- English Basement
- Heated Basement
- Basement Fills Entire Space Under The House
- Walk-Up Access
- Connecting Stairway
- Side Exterior Basement Entry
- Shelving
- Basement Windows
Home Security
- Home Security System
- Motion Detectors
- Storm Doors
- Flood Lights
Parking
- On-Street Parking
- Off-Street Parking
Outdoor Features
- Deck
- Shed
Utilities
- Forced Air Heating and Cooling System
- Natural Gas Water Heater
- Fiber Optics Available
- Satellite Dish
Community Details
- No Home Owners Association
Listing and Financial Details
- Tax Lot 25
- Assessor Parcel Number 160500355784
Ownership History
Purchase Details
Home Financials for this Owner
Home Financials are based on the most recent Mortgage that was taken out on this home.Similar Homes in Silver Spring, MD
Home Values in the Area
Average Home Value in this Area
Purchase History
| Date | Type | Sale Price | Title Company |
|---|---|---|---|
| Deed | $350,000 | Sage Title Group Llc |
Mortgage History
| Date | Status | Loan Amount | Loan Type |
|---|---|---|---|
| Open | $275,200 | New Conventional | |
| Previous Owner | $50,000 | Credit Line Revolving |
Property History
| Date | Event | Price | Change | Sq Ft Price |
|---|---|---|---|---|
| 10/31/2024 10/31/24 | Rented | $3,000 | 0.0% | -- |
| 09/09/2024 09/09/24 | For Rent | $3,000 | 0.0% | -- |
| 09/25/2013 09/25/13 | Sold | $350,000 | -2.8% | $301 / Sq Ft |
| 08/25/2013 08/25/13 | Pending | -- | -- | -- |
| 08/09/2013 08/09/13 | For Sale | $360,000 | -- | $310 / Sq Ft |
Tax History Compared to Growth
Tax History
| Year | Tax Paid | Tax Assessment Tax Assessment Total Assessment is a certain percentage of the fair market value that is determined by local assessors to be the total taxable value of land and additions on the property. | Land | Improvement |
|---|---|---|---|---|
| 2024 | $5,321 | $409,467 | $0 | $0 |
| 2023 | $4,384 | $390,300 | $212,000 | $178,300 |
| 2022 | $3,034 | $376,433 | $0 | $0 |
| 2021 | $2,598 | $362,567 | $0 | $0 |
| 2020 | $3,592 | $348,700 | $212,000 | $136,700 |
| 2019 | $5,081 | $333,267 | $0 | $0 |
| 2018 | $4,978 | $317,833 | $0 | $0 |
| 2017 | $4,979 | $302,400 | $0 | $0 |
| 2016 | -- | $291,033 | $0 | $0 |
| 2015 | $3,493 | $279,667 | $0 | $0 |
| 2014 | $3,493 | $268,300 | $0 | $0 |
Agents Affiliated with this Home
-
V
Seller's Agent in 2024
Varnell Washington
Avanti Real Estate
(202) 213-9073
12 Total Sales
-

Buyer's Agent in 2024
D. Lynn Pugh
Weichert Corporate
(301) 332-8809
26 Total Sales
-
C
Seller's Agent in 2013
Cecil Frank
HomeSmart
Map
Source: Bright MLS
MLS Number: 1003672024
APN: 05-00355784
- 1407 Northcrest Dr
- 13641 Hobart Dr
- 13425 Tamarack Rd
- 1502 Crestline Rd
- 1415 Smith Village Rd
- 13137 Broadmore Rd
- 1319 Smith Village Rd
- 13017 Broadmore Rd
- 1612 Lemontree Ln
- 13106 Collingwood Terrace
- 713 Anderson St
- 13013 Jewel Ct
- 901 Hobbs Dr
- 606 Midland Rd
- 1407 Peaceful Ln
- 13109 Mica Ct
- 1503 Leister Dr
- 12820 Maple St
- 1509 Leister Dr
- 12916 Tourmaline Terrace
