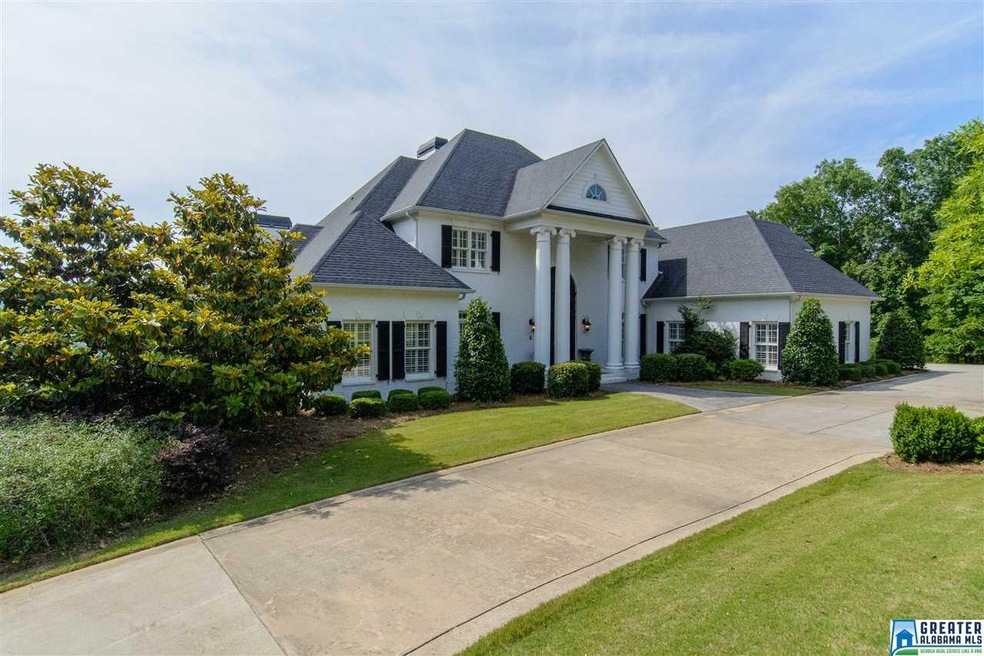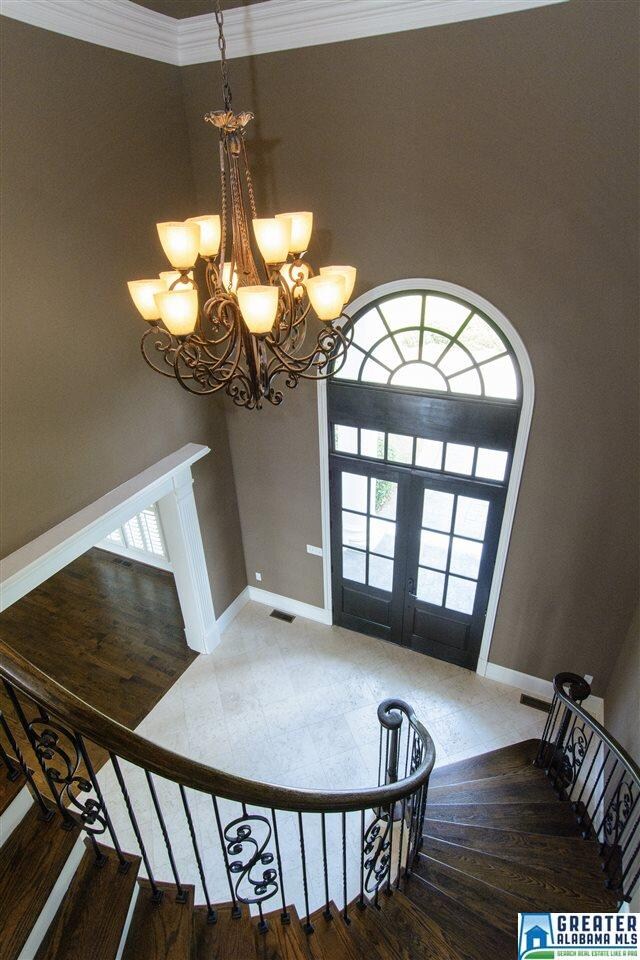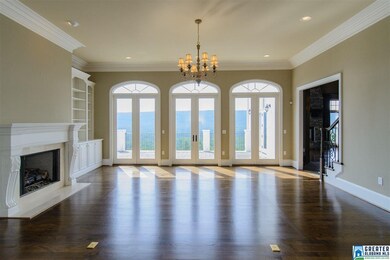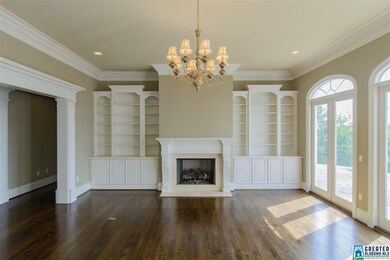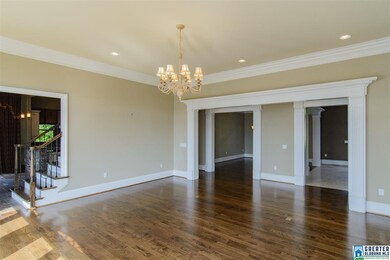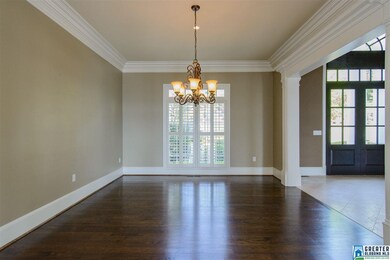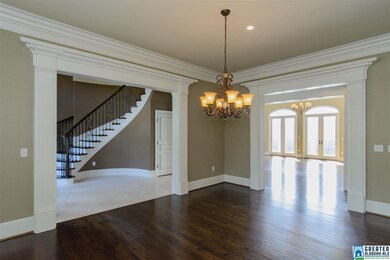
1306 Greystone Crest Birmingham, AL 35242
North Shelby County NeighborhoodHighlights
- Golf Course Community
- Gated with Attendant
- Mountain View
- Greystone Elementary School Rated A
- In Ground Pool
- Covered Deck
About This Home
As of November 2021Custom Built GORGEOUS premiere 6 BR/6BA home located on 2+ acres with a MILLION DOLLAR VIEW and a Salt Water Pool. This home boasts 7000 SF and it is located on a one-street gated neighborhood! You will love the home, the privacy and the view from every window. Built in 2007 with top of the line everything. This is a home you must see to believe. Two-story Foyer with Wrought Iron Staircase. LR w/FP overlooks the terrace; Banquet size DR; Chef's Kitchen with Island and Breakfast Bar, Wolf 6-Burner Gas Stove and Sub-Zero Refrigerator; Eat-In Kitchen is open to the Keeping Room with Vaulted 25 Foot Vaulted Beamed Ceiling with a Stone FP. Master and second BR are located on the Main Level; 3 BRs are upstairs. Lower level is amazing!
Home Details
Home Type
- Single Family
Est. Annual Taxes
- $10,736
Year Built
- 2007
Lot Details
- Cul-De-Sac
- Fenced Yard
- Interior Lot
- Sprinkler System
- Few Trees
HOA Fees
- $267 Monthly HOA Fees
Parking
- 6 Car Garage
- Basement Garage
- Garage on Main Level
- Side Facing Garage
- Circular Driveway
Interior Spaces
- 2-Story Property
- Central Vacuum
- Crown Molding
- Smooth Ceilings
- Cathedral Ceiling
- Recessed Lighting
- Wood Burning Fireplace
- Ventless Fireplace
- Fireplace With Gas Starter
- Fireplace in Hearth Room
- Window Treatments
- Family Room with Fireplace
- 3 Fireplaces
- Dining Room
- Den with Fireplace
- Screened Porch
- Keeping Room
- Mountain Views
- Attic
Kitchen
- Breakfast Bar
- Double Oven
- Electric Oven
- Stove
- Built-In Microwave
- Ice Maker
- Dishwasher
- Stainless Steel Appliances
- Kitchen Island
- Stone Countertops
Flooring
- Wood
- Carpet
- Stone
- Tile
Bedrooms and Bathrooms
- 6 Bedrooms
- Primary Bedroom on Main
- Walk-In Closet
- Split Vanities
- Hydromassage or Jetted Bathtub
- Bathtub and Shower Combination in Primary Bathroom
- Garden Bath
- Separate Shower
- Linen Closet In Bathroom
Laundry
- Laundry Room
- Laundry on main level
- Sink Near Laundry
- Washer and Electric Dryer Hookup
Finished Basement
- Basement Fills Entire Space Under The House
- Stubbed For A Bathroom
- Natural lighting in basement
Outdoor Features
- In Ground Pool
- Swimming Allowed
- Covered Deck
- Screened Deck
- Patio
- Exterior Lighting
Utilities
- Multiple cooling system units
- Multiple Heating Units
- Underground Utilities
- Gas Water Heater
Listing and Financial Details
- Assessor Parcel Number 03-62-30-000-001.017
Community Details
Overview
- Greystone Crest Association
Recreation
- Golf Course Community
Security
- Gated with Attendant
Ownership History
Purchase Details
Home Financials for this Owner
Home Financials are based on the most recent Mortgage that was taken out on this home.Purchase Details
Home Financials for this Owner
Home Financials are based on the most recent Mortgage that was taken out on this home.Purchase Details
Home Financials for this Owner
Home Financials are based on the most recent Mortgage that was taken out on this home.Purchase Details
Home Financials for this Owner
Home Financials are based on the most recent Mortgage that was taken out on this home.Similar Homes in Birmingham, AL
Home Values in the Area
Average Home Value in this Area
Purchase History
| Date | Type | Sale Price | Title Company |
|---|---|---|---|
| Warranty Deed | $1,475,000 | None Available | |
| Warranty Deed | $1,165,000 | None Available | |
| Warranty Deed | $1,200,000 | None Available | |
| Warranty Deed | $150,000 | -- |
Mortgage History
| Date | Status | Loan Amount | Loan Type |
|---|---|---|---|
| Open | $1,180,000 | New Conventional | |
| Closed | $1,180,000 | Future Advance Clause Open End Mortgage | |
| Previous Owner | $417,000 | New Conventional | |
| Previous Owner | $975,000 | New Conventional | |
| Previous Owner | $100,000 | Credit Line Revolving | |
| Previous Owner | $1,000,000 | Unknown | |
| Previous Owner | $1,000,000 | Construction | |
| Previous Owner | $100,000 | Unknown |
Property History
| Date | Event | Price | Change | Sq Ft Price |
|---|---|---|---|---|
| 11/12/2021 11/12/21 | Sold | $1,475,000 | -1.7% | $190 / Sq Ft |
| 09/27/2021 09/27/21 | Pending | -- | -- | -- |
| 09/25/2021 09/25/21 | For Sale | $1,500,000 | +28.8% | $193 / Sq Ft |
| 11/15/2016 11/15/16 | Sold | $1,165,000 | -8.9% | $198 / Sq Ft |
| 10/17/2016 10/17/16 | Pending | -- | -- | -- |
| 05/27/2016 05/27/16 | For Sale | $1,279,000 | +6.6% | $217 / Sq Ft |
| 05/02/2016 05/02/16 | Sold | $1,200,000 | -13.6% | $204 / Sq Ft |
| 03/04/2016 03/04/16 | Pending | -- | -- | -- |
| 09/29/2014 09/29/14 | For Sale | $1,389,000 | -- | $236 / Sq Ft |
Tax History Compared to Growth
Tax History
| Year | Tax Paid | Tax Assessment Tax Assessment Total Assessment is a certain percentage of the fair market value that is determined by local assessors to be the total taxable value of land and additions on the property. | Land | Improvement |
|---|---|---|---|---|
| 2024 | $10,736 | $161,440 | $0 | $0 |
| 2023 | $9,619 | $149,620 | $0 | $0 |
| 2022 | $9,609 | $145,120 | $0 | $0 |
| 2021 | $8,963 | $135,400 | $0 | $0 |
| 2020 | $8,905 | $0 | $0 | $0 |
| 2019 | $8,543 | $129,080 | $0 | $0 |
| 2017 | $7,532 | $113,260 | $0 | $0 |
| 2015 | $7,326 | $110,780 | $0 | $0 |
| 2014 | $6,801 | $102,880 | $0 | $0 |
Agents Affiliated with this Home
-

Seller's Agent in 2021
Melvin Upchurch
LIST Birmingham
(205) 223-6192
30 in this area
310 Total Sales
-

Buyer's Agent in 2021
Christina James
Keller Williams Realty Hoover
(205) 882-4200
26 in this area
239 Total Sales
-

Seller's Agent in 2016
Kerri Culotta
RealtySouth
(205) 586-0888
1 in this area
59 Total Sales
-

Seller's Agent in 2016
Janice Folmar
ARC Realty 280
(205) 313-8541
72 in this area
87 Total Sales
-

Buyer's Agent in 2016
Helen McTyeire Drennen
RealtySouth
(205) 222-5688
5 in this area
229 Total Sales
Map
Source: Greater Alabama MLS
MLS Number: 751560
APN: 03-6-23-0-000-001-017
- 2264 Brock Cir
- 326 S Oak Trail Unit 11
- 292 S Oak Dr Unit 26
- 7011 Montrose Rd Unit 6
- 2021 Kinzel Ln
- 268 S Oak Dr Unit 23
- 2126 Raines Run
- 7046 N Highfield Dr
- 1061 Greystone Cove Dr
- 1214 Greystone Crest Unit 23
- 600 Carnoustie Unit 913
- 301 Carnoustie Unit 126
- 215 Carnoustie Unit 144
- 3 Augusta Way Unit LOT 155
- 1095 Greystone Cove Dr
- 5 Augusta Way Unit 154
- 1304 Cove Lake Cir
- 13 Winged Foot Unit 14A
- 1103 Greystone Cove Dr
- 344 Woodward Ct
