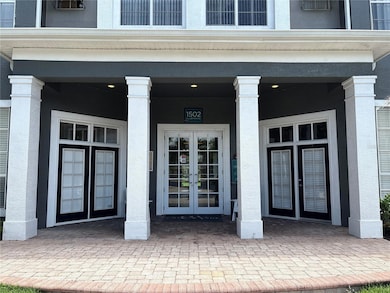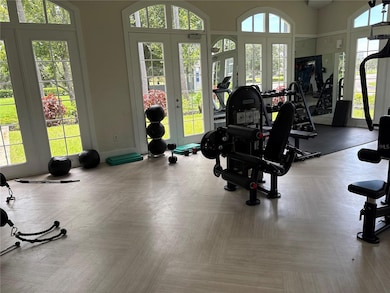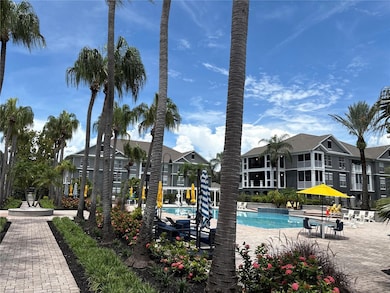Estimated payment $2,035/month
Highlights
- Fitness Center
- Balcony
- Security Guard
- Outdoor Kitchen
- Walk-In Closet
- Laundry closet
About This Home
Welcome to the Crosswynde Condominium Community! This vibrant community offers an impressive list of amenities, including an updated resort-style pool with poolside seating and gas grills, an outdoor summer kitchen, a fitness center, an indoor half basketball court, tennis and pickleball courts, a sand volleyball court, playground, dog park, and car wash center. Conveniently located off Highway 301 and the Selmon Expressway, you can reach Downtown Tampa and Water Street in less than 15 minutes. Inside, this unit features tile throughout the main living areas and new carpet in the bedrooms. The kitchen and bathrooms have been upgraded with granite countertops, and the unit’s location offers a lovely view of the pool area. Currently tenant-occupied with a lease in place until February 2026, this property combines strong rental potential with a fantastic community setting. There are even more details and features you’ll appreciate when you see it in person.
Listing Agent
JACOBS REALTY GROUP LLC Brokerage Phone: 813-270-1212 License #3157249 Listed on: 08/14/2025

Co-Listing Agent
JACOBS REALTY GROUP LLC Brokerage Phone: 813-270-1212 License #3598702
Property Details
Home Type
- Condominium
Est. Annual Taxes
- $2,538
Year Built
- Built in 2001
Lot Details
- West Facing Home
HOA Fees
- $638 Monthly HOA Fees
Home Design
- Entry on the 3rd floor
- Block Foundation
- Shingle Roof
- Block Exterior
Interior Spaces
- 1,056 Sq Ft Home
- 1-Story Property
- Ceiling Fan
- Window Treatments
- Combination Dining and Living Room
Kitchen
- Range with Range Hood
- Disposal
Flooring
- Laminate
- Ceramic Tile
Bedrooms and Bathrooms
- 2 Bedrooms
- Split Bedroom Floorplan
- Walk-In Closet
- 2 Full Bathrooms
Laundry
- Laundry closet
- Dryer
- Washer
Outdoor Features
- Balcony
- Outdoor Kitchen
- Outdoor Grill
- Rain Gutters
Schools
- Frost Elementary School
- Giunta Middle School
- Spoto High School
Utilities
- Central Heating and Cooling System
- Thermostat
- Private Sewer
- Cable TV Available
Listing and Financial Details
- Visit Down Payment Resource Website
- Tax Block 01
- Assessor Parcel Number U-30-29-20-87J-000013-00304.0
Community Details
Overview
- Association fees include pool, fidelity bond, insurance, maintenance structure, ground maintenance, sewer, trash, water
- Tim Stutler Association
- Crosswynde Condo Subdivision
Recreation
- Fitness Center
- Tennis Courts
Pet Policy
- 1 Pet Allowed
- Breed Restrictions
Security
- Security Guard
Map
Home Values in the Area
Average Home Value in this Area
Tax History
| Year | Tax Paid | Tax Assessment Tax Assessment Total Assessment is a certain percentage of the fair market value that is determined by local assessors to be the total taxable value of land and additions on the property. | Land | Improvement |
|---|---|---|---|---|
| 2024 | $2,538 | $155,195 | $100 | $155,095 |
| 2023 | $2,381 | $152,957 | $100 | $152,857 |
| 2022 | $2,201 | $142,703 | $100 | $142,603 |
| 2021 | $1,909 | $105,227 | $100 | $105,127 |
| 2020 | $1,938 | $102,341 | $100 | $102,241 |
| 2019 | $1,936 | $101,540 | $100 | $101,440 |
| 2018 | $1,786 | $91,855 | $0 | $0 |
| 2017 | $1,199 | $70,510 | $0 | $0 |
| 2016 | $1,077 | $48,824 | $0 | $0 |
| 2015 | $925 | $44,385 | $0 | $0 |
| 2014 | $925 | $40,350 | $0 | $0 |
| 2013 | $826 | $36,682 | $0 | $0 |
Property History
| Date | Event | Price | List to Sale | Price per Sq Ft |
|---|---|---|---|---|
| 08/22/2025 08/22/25 | Price Changed | $225,000 | +9.8% | $213 / Sq Ft |
| 08/20/2025 08/20/25 | Price Changed | $205,000 | -8.9% | $194 / Sq Ft |
| 08/14/2025 08/14/25 | For Sale | $225,000 | -- | $213 / Sq Ft |
Purchase History
| Date | Type | Sale Price | Title Company |
|---|---|---|---|
| Quit Claim Deed | -- | Attorney | |
| Deed | $100 | -- | |
| Special Warranty Deed | $41,000 | Rels Title | |
| Quit Claim Deed | -- | Rels Title | |
| Trustee Deed | -- | Attorney | |
| Special Warranty Deed | $173,900 | Americas Choice Title Co |
Mortgage History
| Date | Status | Loan Amount | Loan Type |
|---|---|---|---|
| Previous Owner | $139,120 | Fannie Mae Freddie Mac |
Source: Stellar MLS
MLS Number: TB8417722
APN: U-30-29-20-87J-000013-00304.0
- 8706 Fish Lake Rd
- 8622 Woodridge Rd
- 1718 Green Ridge Rd
- 10105 Courtney Palms Blvd Unit 303
- 10007 Messina Pointe Way
- 2406 Courtney Meadows Ct Unit 303
- 10205 Courtney Palms Blvd Unit 304
- 8609 Fish Lake Rd
- 1115 Andrew Aviles Cir
- 1118 Andrew Aviles Cir
- 10118 Alambra Ave
- 8522 Tidewater Trail
- 8528 Gold Ridge Cir
- 2478 S Falkenburg Rd
- 0 U S 301
- 10490 Ventura Ave
- 1721 Darlington Dr
- 964 Sombra St
- 962 Sombra St
- 918 Sombra St
- 1502 Marsh Cove Ct
- 9539 Delaney Creek Blvd
- 9712 Bosque Creek Cir
- 1820 Crosstown Club Place
- 10112 Courtney Palms Blvd Unit 201
- 10021 Courtney Palms Blvd Unit 202
- 10101 Courtney Palms Blvd Unit 204
- 10029 Courtney Palms Blvd Unit 201
- 10125 Courtney Palms Blvd Unit 303
- 10011 Balaye Run Dr
- 9918 Courtney Palms Blvd Unit 201
- 10106 Courtney Oaks Cir Unit 301
- 10201 Courtney Palms Blvd Unit 302
- 8515 Tidewater Trail
- 10151 Iris Crosstown Dr
- 1332 Warrington Way
- 1720 Darlington Dr
- 1336 Warrington Way
- 8014 Tommy Ct
- 10215 Estuary Lakes Dr



