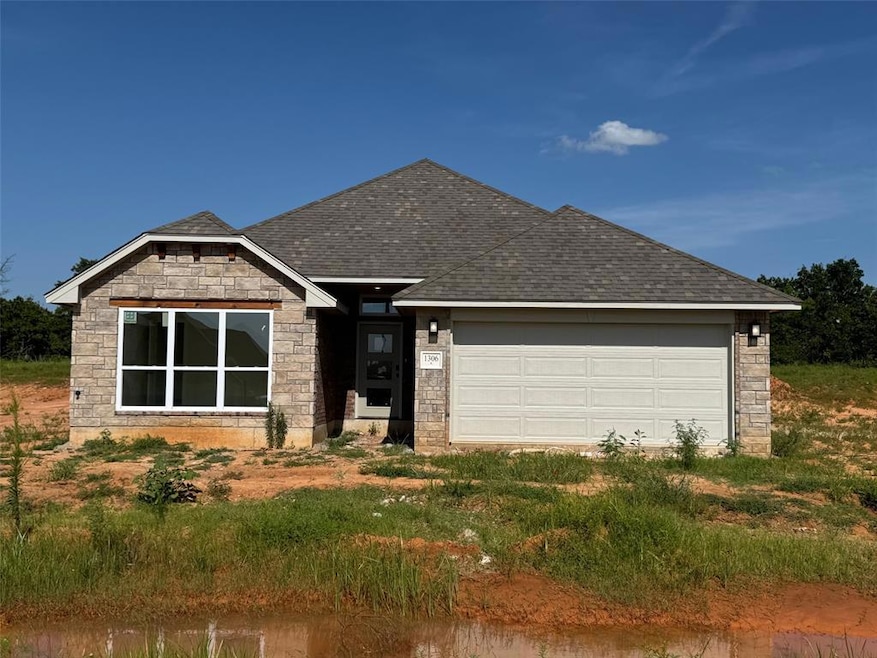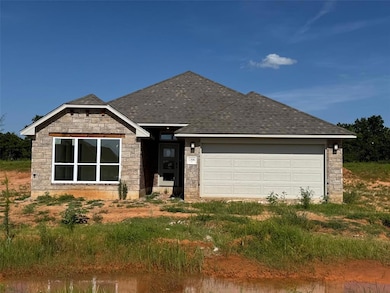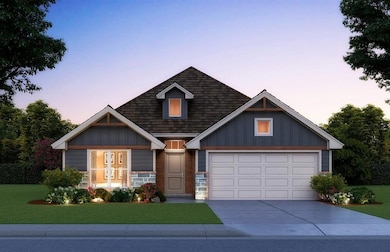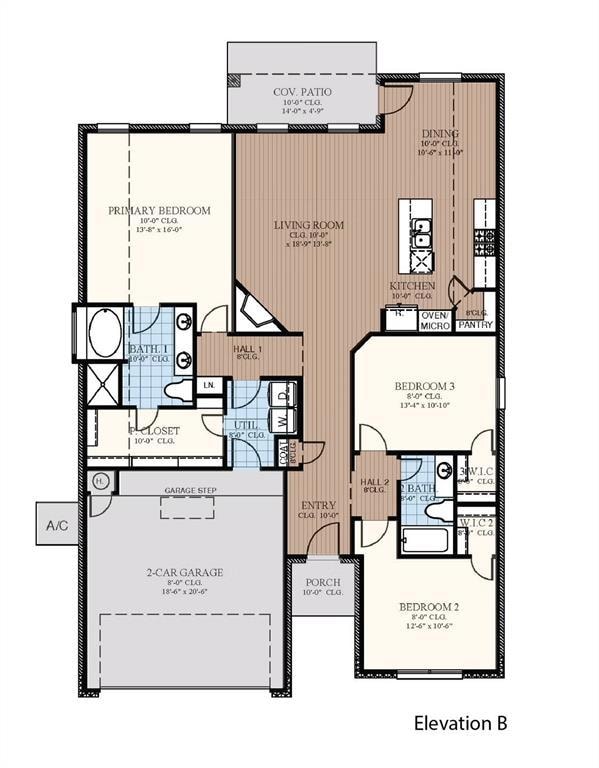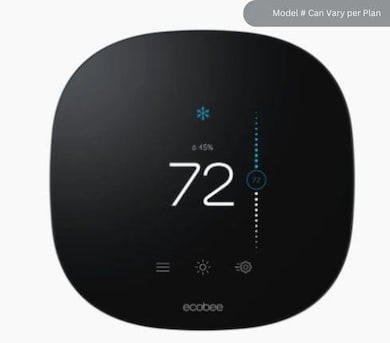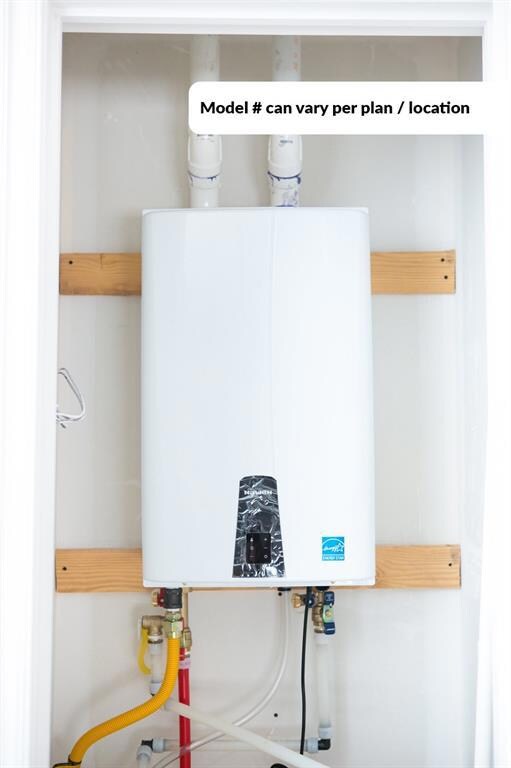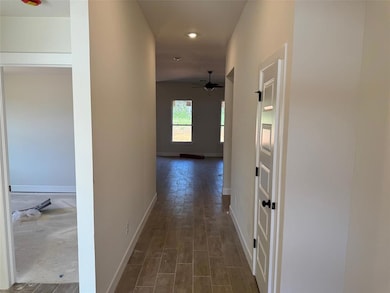1306 Lighthorsemen Way Choctaw, OK 73020
Estimated payment $2,105/month
Highlights
- New Construction
- Traditional Architecture
- 2 Car Attached Garage
- Choctaw Elementary School Rated A-
- Covered Patio or Porch
- Interior Lot
About This Home
Don’t miss this rare opportunity—this stunning brand-new 3-bedroom, 2-bathroom home on a ½ acre lot in Choctaw Pointe is move-in ready now! With 1,689 square feet of thoughtfully designed living space, this home combines modern style, comfort, and unbeatable value. Enjoy an open-concept floor plan perfect for entertaining, a chef-inspired kitchen with granite countertops and stainless steel appliances, and a spacious primary suite featuring a spa-like bath and walk-in closet. The oversized ½ acre homesite gives you the room and privacy you’ve been dreaming of—something you won’t find in most new communities. Act fast and take advantage of incredible builder incentives! With limited half-acre homesites available, this is your chance to secure a brand-new home in Choctaw before it’s gone. Schedule your tour today!
Home Details
Home Type
- Single Family
Year Built
- Built in 2025 | New Construction
Lot Details
- 0.51 Acre Lot
- Interior Lot
HOA Fees
- $38 Monthly HOA Fees
Parking
- 2 Car Attached Garage
- Garage Door Opener
- Driveway
Home Design
- Traditional Architecture
- Slab Foundation
- Brick Frame
- Composition Roof
Interior Spaces
- 1,689 Sq Ft Home
- 1-Story Property
- Woodwork
- Ceiling Fan
- Gas Log Fireplace
- Double Pane Windows
- Laundry Room
Kitchen
- Built-In Oven
- Gas Oven
- Built-In Range
- Microwave
- Dishwasher
- Disposal
Flooring
- Carpet
- Tile
Bedrooms and Bathrooms
- 3 Bedrooms
- 2 Full Bathrooms
Home Security
- Smart Home
- Fire and Smoke Detector
Outdoor Features
- Covered Patio or Porch
Schools
- Nicoma Park Elementary School
- Nicoma Park Middle School
- Choctaw High School
Utilities
- Central Heating and Cooling System
- Programmable Thermostat
- Tankless Water Heater
- Cable TV Available
Community Details
- Association fees include greenbelt
- Mandatory home owners association
Listing and Financial Details
- Legal Lot and Block 7 / 4
Map
Home Values in the Area
Average Home Value in this Area
Property History
| Date | Event | Price | List to Sale | Price per Sq Ft |
|---|---|---|---|---|
| 10/28/2025 10/28/25 | For Sale | $329,990 | -- | $195 / Sq Ft |
Source: MLSOK
MLS Number: 1197992
- Brooklyn Plus Elite 3-car Plan at Choctaw Pointe
- Amelia Elite 3-car Plan at Choctaw Pointe
- Taylor Elite 3-car Plan at Choctaw Pointe
- Ava Elite 3-car Plan at Choctaw Pointe
- Berkeley Elite 3-car Plan at Choctaw Pointe
- Taylor Elite Plan at Choctaw Pointe
- Brooke Elite Plan at Choctaw Pointe
- Tiffany Elite 3-car Plan at Choctaw Pointe
- Newport Elite 3-car Plan at Choctaw Pointe
- Chelsea Elite 3-car Plan at Choctaw Pointe
- 1312 Lighthorsemen Way
- 1300 Lighthorsemen Way
- 1316 Lighthorsemen Way
- 1308 Pushmataha Blvd
- 1315 Pushmataha Blvd
- 1306 Pushmataha Blvd
- 1304 Lighthorsemen Way
- 1313 Lighthorsemen Way
- 1309 Lighthorsemen Way
- 1311 Pushmataha Blvd
- 1509 N Indian Meridian
- 14625 NE 6th St
- 1712 Cherokee Trail
- 1917 Overland Trail
- 1913 Butterfield Trail
- 16988 Amanda Ln
- 13045 NE 9th St
- 2648 Grey Stone
- 11600 NE 10th St
- 1820 Overholser Dr Unit A
- 201 Stone Ridge Ln
- 10831 NE 8th Terrace
- 11300 SE 15th St
- 10833 Ohara Ln
- 47 Echo Ln
- 1700 Strawberry Hill
- 1403 N 1st St
- 20638 Frontier Place
- 6500 N Luther Rd
- 20879 Red Cedar Dr
