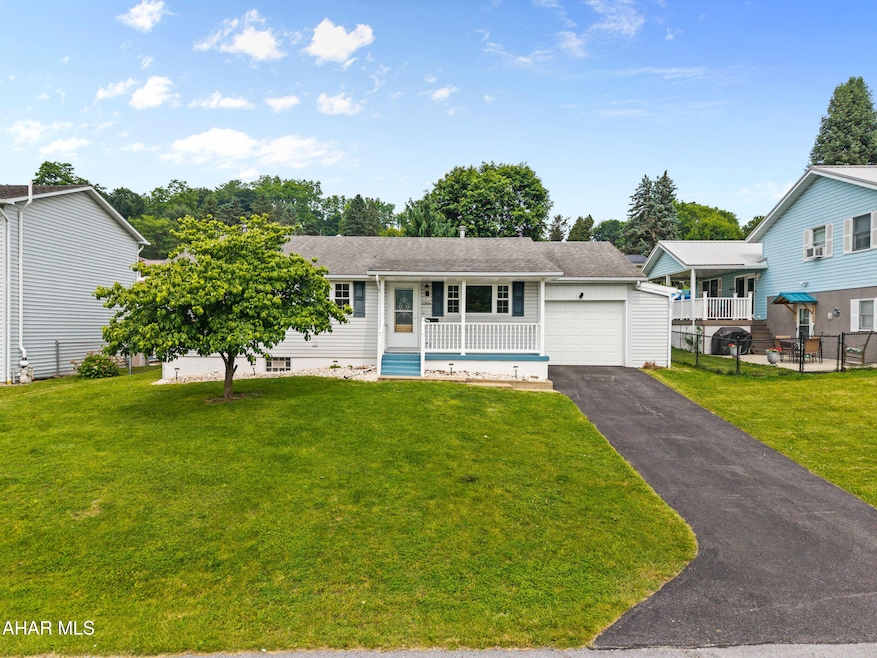
1306 Logan Ave Altoona, PA 16602
Pleasant Valley NeighborhoodHighlights
- Ranch Style House
- Covered Patio or Porch
- Eat-In Kitchen
- No HOA
- 1 Car Attached Garage
- 3-minute walk to Prospect Park
About This Home
As of July 2025Welcome to this beautifully maintained ranch-style home nestled in a desirable Pleasant Valley neighborhood. This move-in ready gem features an inviting eat-in oak kitchen with sleek stainless steel appliances, a spacious formal living room, and a convenient first-floor laundry room. You'll find two generously sized bedrooms and a full bath with double sinks, all on the main level for easy living. The one-car attached garage with automatic opener offers direct access to the kitchen—perfect for unloading groceries with ease. Downstairs, the basement is clean and open with a stunning 3⁄4 bath already in place—ideal for future finishing. Outdoor living is a delight with a covered front porch and a relaxing rear concrete patio surrounded by beautiful landscaping and privacy fencing. Additional highlights include two-zone gas hot water heat, central air conditioning, and a central vacuum system for added convenience. Don't miss your chance to own this well-cared-for home in one of the area's most sought-after locations!
Last Agent to Sell the Property
John Hill Real Estate License #RM419258 Listed on: 06/16/2025
Home Details
Home Type
- Single Family
Est. Annual Taxes
- $2,414
Year Built
- Built in 1986
Lot Details
- 7,405 Sq Ft Lot
- Year Round Access
- Privacy Fence
- Vinyl Fence
- Chain Link Fence
- Back Yard Fenced
- Level Lot
Parking
- 1 Car Attached Garage
- Garage Door Opener
- Driveway
Home Design
- Ranch Style House
- Block Foundation
- Shingle Roof
- Vinyl Siding
Interior Spaces
- 988 Sq Ft Home
- Central Vacuum
- Insulated Windows
- Laminate Flooring
- Partially Finished Basement
- Basement Fills Entire Space Under The House
- Unfinished Attic
Kitchen
- Eat-In Kitchen
- Oven
- Range
- Microwave
- Dishwasher
Bedrooms and Bathrooms
- 2 Bedrooms
- Bathroom on Main Level
- 2 Full Bathrooms
Laundry
- Laundry on main level
- Dryer
- Washer
Outdoor Features
- Covered Patio or Porch
- Rain Gutters
Utilities
- Central Air
- Heating System Uses Natural Gas
- Hot Water Heating System
Community Details
- No Home Owners Association
- Pleasant Valley Subdivision
Listing and Financial Details
- Assessor Parcel Number 1.4-12 18.01
Ownership History
Purchase Details
Home Financials for this Owner
Home Financials are based on the most recent Mortgage that was taken out on this home.Purchase Details
Home Financials for this Owner
Home Financials are based on the most recent Mortgage that was taken out on this home.Purchase Details
Similar Homes in Altoona, PA
Home Values in the Area
Average Home Value in this Area
Purchase History
| Date | Type | Sale Price | Title Company |
|---|---|---|---|
| Deed | $209,900 | None Listed On Document | |
| Deed | $161,000 | Highland Closing Company Llc | |
| Interfamily Deed Transfer | -- | None Available |
Mortgage History
| Date | Status | Loan Amount | Loan Type |
|---|---|---|---|
| Open | $167,920 | New Conventional |
Property History
| Date | Event | Price | Change | Sq Ft Price |
|---|---|---|---|---|
| 07/24/2025 07/24/25 | Sold | $209,900 | 0.0% | $212 / Sq Ft |
| 06/19/2025 06/19/25 | Pending | -- | -- | -- |
| 06/16/2025 06/16/25 | For Sale | $209,900 | +30.4% | $212 / Sq Ft |
| 11/02/2021 11/02/21 | Sold | $161,000 | +7.4% | $163 / Sq Ft |
| 09/24/2021 09/24/21 | Pending | -- | -- | -- |
| 09/21/2021 09/21/21 | For Sale | $149,900 | -- | $152 / Sq Ft |
Tax History Compared to Growth
Tax History
| Year | Tax Paid | Tax Assessment Tax Assessment Total Assessment is a certain percentage of the fair market value that is determined by local assessors to be the total taxable value of land and additions on the property. | Land | Improvement |
|---|---|---|---|---|
| 2025 | $2,414 | $126,400 | $16,300 | $110,100 |
| 2024 | $2,136 | $126,400 | $16,300 | $110,100 |
| 2023 | $1,980 | $126,400 | $16,300 | $110,100 |
| 2022 | $1,951 | $126,400 | $16,300 | $110,100 |
| 2021 | $1,951 | $126,400 | $16,300 | $110,100 |
| 2020 | $1,948 | $126,400 | $16,300 | $110,100 |
| 2019 | $1,818 | $126,400 | $16,300 | $110,100 |
| 2018 | $1,849 | $126,400 | $16,300 | $110,100 |
| 2017 | $7,997 | $126,400 | $16,300 | $110,100 |
| 2016 | $415 | $12,970 | $940 | $12,030 |
| 2015 | $415 | $12,970 | $940 | $12,030 |
| 2014 | $415 | $12,970 | $940 | $12,030 |
Agents Affiliated with this Home
-
Matthew Evey

Seller's Agent in 2025
Matthew Evey
John Hill Real Estate
(814) 934-0496
4 in this area
224 Total Sales
-
Jodi Johnson
J
Buyer's Agent in 2025
Jodi Johnson
RE/MAX
(814) 934-9277
4 in this area
129 Total Sales
-
Jeff Holtz
J
Seller's Agent in 2021
Jeff Holtz
Holtz And Associates Real Estate LLC
(814) 946-4211
1 in this area
279 Total Sales
Map
Source: Allegheny Highland Association of REALTORS®
MLS Number: 77634
APN: 01-04158750






