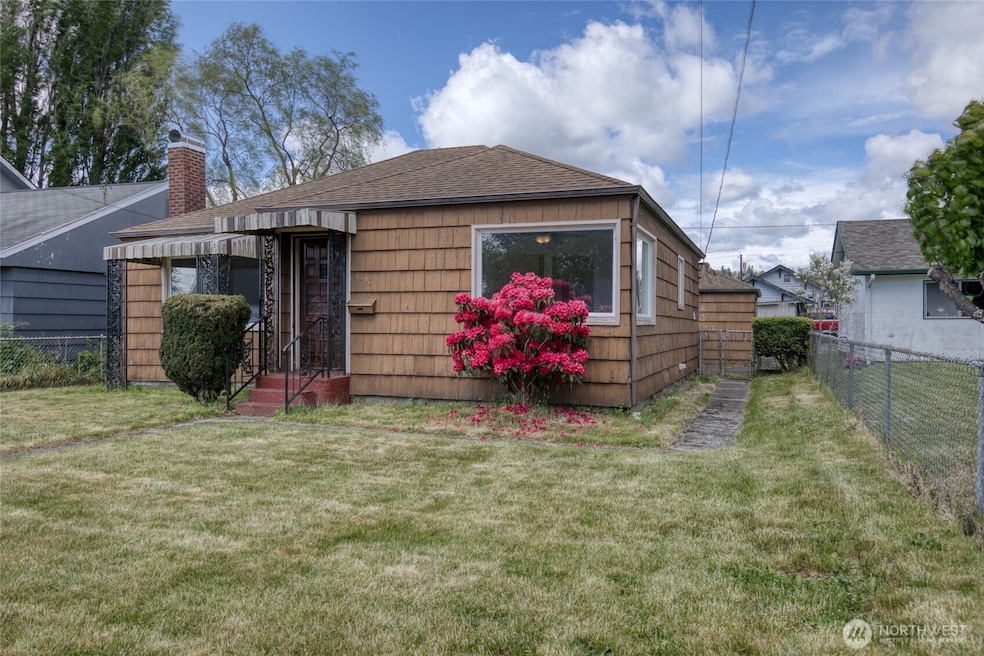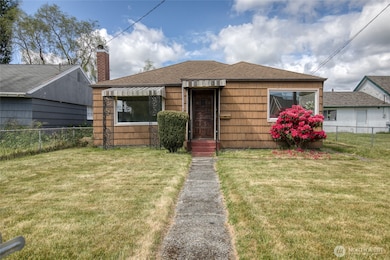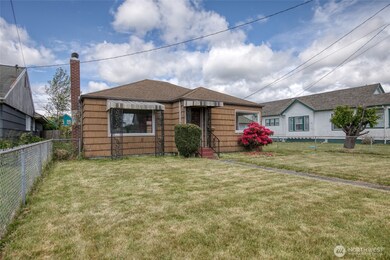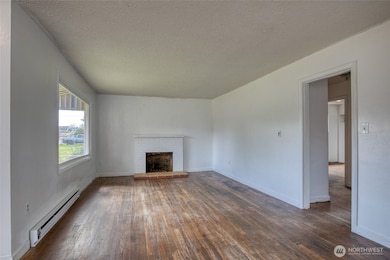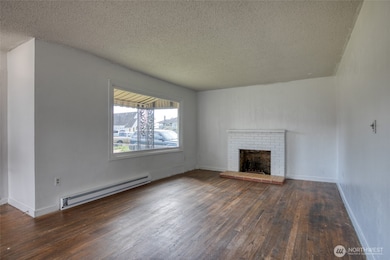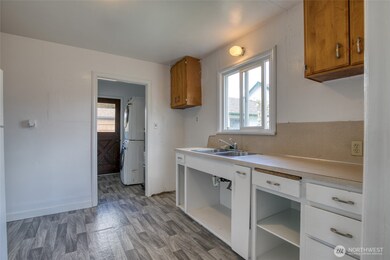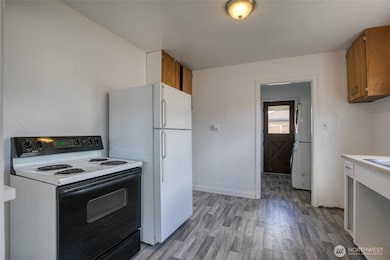1306 Morgan St Aberdeen, WA 98520
Estimated payment $1,280/month
Highlights
- Property is near public transit
- No HOA
- Storm Windows
- Wood Flooring
- 1 Car Detached Garage
- Patio
About This Home
This very reasonably priced Three Bedroom, One Bath, Single Story home on Morgan Street in Aberdeen is available for sale. The lot is fully fenced with an Oversized, Detached, Single Car Garage. A Cement Patio is situated between the two buildings. The roof is approximately 10 - 15 years old on both buildings. The interior has been freshly painted. Original Hardwood Flooring in the living and dining rooms. New Laminate in the hall, kitchen, bath and bedrooms. The bathroom has been freshened up. New baseboard heaters have been installed. Ceiling fans cool the home on warm days. Some newer double pane windows. The Laundry Room is equipped with a washer and dryer. A beautiful japanese flowering cherry tree enhances the back yard.
Source: Northwest Multiple Listing Service (NWMLS)
MLS#: 2371072
Home Details
Home Type
- Single Family
Est. Annual Taxes
- $1,422
Year Built
- Built in 1946
Lot Details
- 5,500 Sq Ft Lot
- Lot Dimensions are 45 x 125
- Property is Fully Fenced
- Level Lot
Parking
- 1 Car Detached Garage
- Driveway
- Off-Street Parking
Home Design
- Poured Concrete
- Composition Roof
- Wood Siding
Interior Spaces
- 1,251 Sq Ft Home
- 1-Story Property
- Ceiling Fan
- Wood Burning Fireplace
- Dining Room
- Storm Windows
- Laundry Room
Flooring
- Wood
- Laminate
Bedrooms and Bathrooms
- 3 Main Level Bedrooms
- Bathroom on Main Level
- 1 Full Bathroom
Outdoor Features
- Patio
Location
- Property is near public transit
- Property is near a bus stop
Schools
- Miller Jnr High Middle School
- J M Weatherwax High School
Utilities
- Baseboard Heating
- Water Heater
Community Details
- No Home Owners Association
- Aberdeen Subdivision
Listing and Financial Details
- Down Payment Assistance Available
- Visit Down Payment Resource Website
- Legal Lot and Block 18 & 19 / 1
- Assessor Parcel Number 022800101800
Map
Home Values in the Area
Average Home Value in this Area
Tax History
| Year | Tax Paid | Tax Assessment Tax Assessment Total Assessment is a certain percentage of the fair market value that is determined by local assessors to be the total taxable value of land and additions on the property. | Land | Improvement |
|---|---|---|---|---|
| 2025 | $1,423 | $148,532 | $17,193 | $131,339 |
| 2023 | $1,256 | $136,592 | $17,193 | $119,399 |
| 2022 | $1,318 | $113,048 | $13,750 | $99,298 |
| 2021 | $1,168 | $113,048 | $13,750 | $99,298 |
| 2020 | $1,059 | $91,030 | $11,000 | $80,030 |
| 2019 | $779 | $81,823 | $11,000 | $70,823 |
| 2018 | $907 | $63,322 | $13,750 | $49,572 |
| 2017 | $842 | $57,126 | $13,750 | $43,376 |
| 2016 | $789 | $55,060 | $13,750 | $41,310 |
| 2014 | -- | $54,585 | $13,750 | $40,835 |
| 2013 | -- | $59,130 | $13,750 | $45,380 |
Property History
| Date | Event | Price | List to Sale | Price per Sq Ft |
|---|---|---|---|---|
| 10/23/2025 10/23/25 | Price Changed | $219,900 | -4.3% | $176 / Sq Ft |
| 07/12/2025 07/12/25 | For Sale | $229,900 | 0.0% | $184 / Sq Ft |
| 07/06/2025 07/06/25 | Pending | -- | -- | -- |
| 05/23/2025 05/23/25 | For Sale | $229,900 | 0.0% | $184 / Sq Ft |
| 05/16/2025 05/16/25 | Pending | -- | -- | -- |
| 05/16/2025 05/16/25 | For Sale | $229,900 | -- | $184 / Sq Ft |
Purchase History
| Date | Type | Sale Price | Title Company |
|---|---|---|---|
| Warranty Deed | $51,879 | Grays Harbor Title | |
| Interfamily Deed Transfer | -- | None Available |
Mortgage History
| Date | Status | Loan Amount | Loan Type |
|---|---|---|---|
| Closed | $51,000 | Seller Take Back |
Source: Northwest Multiple Listing Service (NWMLS)
MLS Number: 2371072
APN: 022800101800
- 201 N Washington St
- 1506 Morgan St
- 1314 W Market St
- 1514 Morgan St
- 109 N Washington St
- 1317 W Market St
- 807 W 1st St
- 907 W Market St
- 1106 W Wishkah St
- 109 S Washington St
- 823 W Market St
- 819 W Market St
- 1118 W Wishkah St
- 811 W Market St
- 1520 W Market St
- 1700 Bay Ave
- 906 W Heron St
- 602 W 2nd St
- 701 Simpson Ave
- 606 W 4th St
