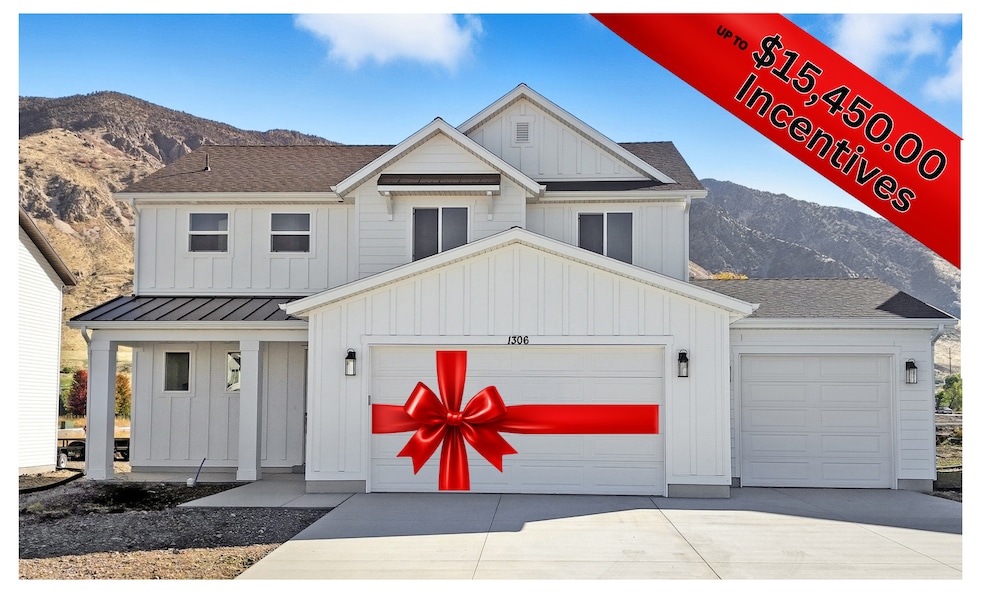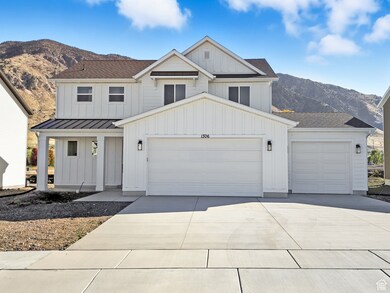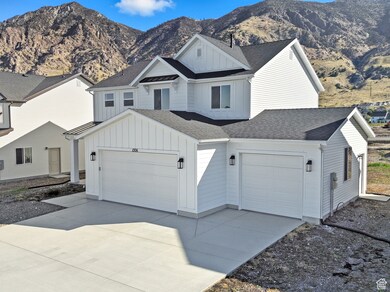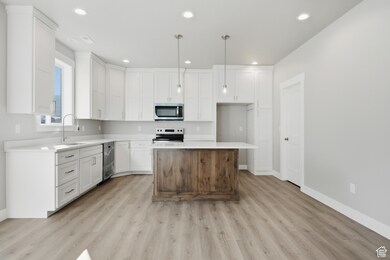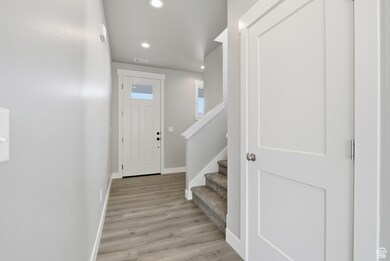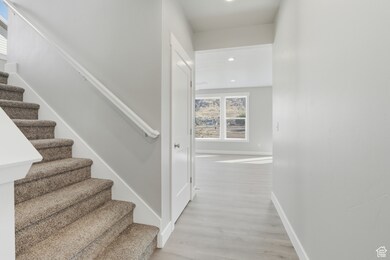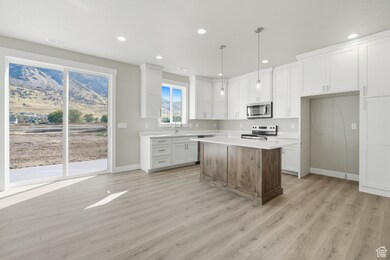1306 N 350 W Unit 38 Brigham City, UT 84302
Estimated payment $2,825/month
Highlights
- Mountain View
- 3 Car Attached Garage
- Walk-In Closet
- No HOA
- Double Pane Windows
- Open Patio
About This Home
Still time for you to have a new home for Christmas!! The Briarwood, Farmhouse Elevation, has all the upgrades including 9ft ceiling on the main floor, stunning quartz countertops, custom painted cabinets with stained accent island, stainless steel appliance package, sleek fixtures throughout, LVP & LVT flooring, and so much more. This 4 bedroom 2.5 bathroom, 3 car garage and A VINYL FENCE!! The Briarwood is waiting for you to make it your new home. Square footage figures are provided as a courtesy estimate only and were obtained from building plans . Buyer is advised to obtain an independent measurement.
Home Details
Home Type
- Single Family
Est. Annual Taxes
- $1,269
Year Built
- Built in 2025
Lot Details
- 7,841 Sq Ft Lot
- Property is zoned Single-Family
Parking
- 3 Car Attached Garage
- 5 Open Parking Spaces
Interior Spaces
- 2,127 Sq Ft Home
- 2-Story Property
- Ceiling Fan
- Double Pane Windows
- Sliding Doors
- Carpet
- Mountain Views
- Storm Doors
- Electric Dryer Hookup
Kitchen
- Free-Standing Range
- Microwave
- Disposal
Bedrooms and Bathrooms
- 4 Bedrooms
- Walk-In Closet
- Bathtub With Separate Shower Stall
Outdoor Features
- Open Patio
Schools
- Discovery Elementary School
- Box Elder Middle School
- Box Elder High School
Utilities
- Forced Air Heating and Cooling System
- Natural Gas Connected
Community Details
- No Home Owners Association
- Cardamine Subdivision
Listing and Financial Details
- Home warranty included in the sale of the property
- Assessor Parcel Number 03-286-0040
Map
Home Values in the Area
Average Home Value in this Area
Tax History
| Year | Tax Paid | Tax Assessment Tax Assessment Total Assessment is a certain percentage of the fair market value that is determined by local assessors to be the total taxable value of land and additions on the property. | Land | Improvement |
|---|---|---|---|---|
| 2025 | $1,269 | $120,000 | $120,000 | $0 |
| 2024 | $1,086 | $115,000 | $115,000 | $0 |
Property History
| Date | Event | Price | List to Sale | Price per Sq Ft |
|---|---|---|---|---|
| 11/17/2025 11/17/25 | Price Changed | $515,000 | -1.9% | $242 / Sq Ft |
| 10/24/2025 10/24/25 | Price Changed | $525,000 | -0.9% | $247 / Sq Ft |
| 09/04/2025 09/04/25 | Price Changed | $530,000 | -1.9% | $249 / Sq Ft |
| 07/31/2025 07/31/25 | For Sale | $540,000 | -- | $254 / Sq Ft |
Source: UtahRealEstate.com
MLS Number: 2102109
APN: 03-286-0040
- 373 W 1400 S Unit 47
- 397 W 1400 S Unit 48
- 1357 N 450 W Unit 50
- 324 W 950 N Unit 18
- 392 W 1400 S Unit 53
- Hailey Plan at Cardamine
- Madison Plan at Cardamine
- Gala Plan at Cardamine
- Chateau Plan at Cardamine
- Phoenix Plan at Cardamine
- Wasatch Plan at Cardamine
- Beachwood Plan at Cardamine
- McIntosh Plan at Cardamine
- 267 925 N
- 242 W 925 N Unit N76
- 266 W 925 N Unit O79
- 1062 N 550 W
- 271 W 925 N Unit I55
- 267 W 925 N
- 1248 N 600 W
- 82 W 925 N
- 256 E 800 S
- 848 W 1075 S
- 2265 S Linda Way Unit B
- 2265 S Linda Way Unit A
- 5330 N Highway 38
- 14 N 300 E
- 451 S 1540 E
- 358 S 1540 E
- 1535 E 320 S
- 5866 N Fork Rd
- 945 W 2200 S
- 925 W 2075 S
- 245 N 400 W
- 434 W 400 N
- 1295 Riverview Dr Unit Basement Apt
- 1148 W Spring Valley Ln
- 255 W 2700 N
- 358 N Gateway Dr
- 163 Savannah Ln
