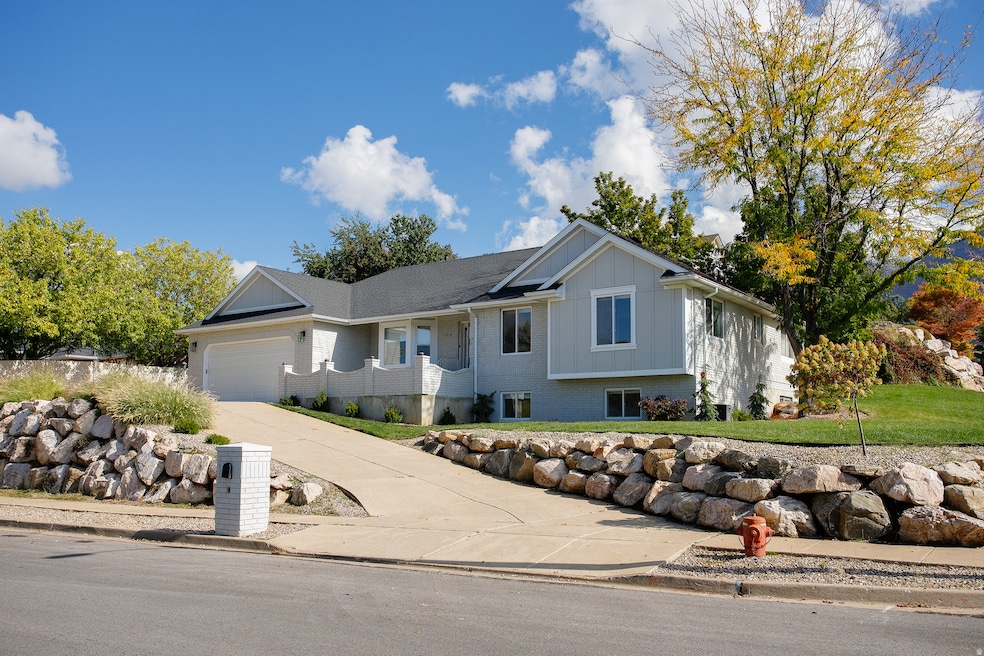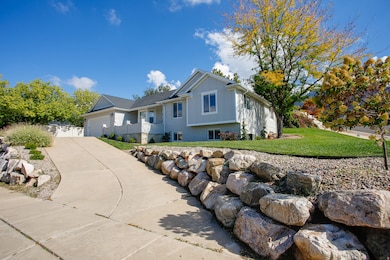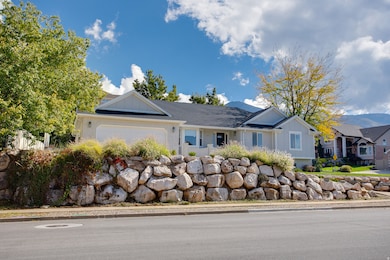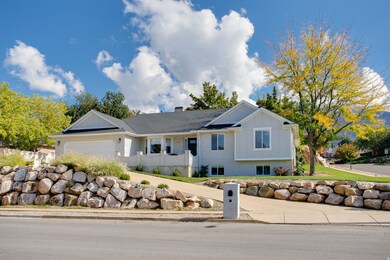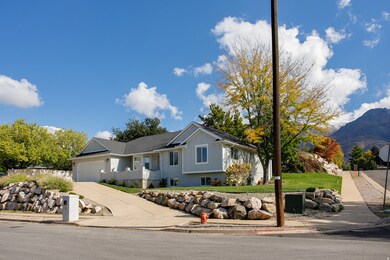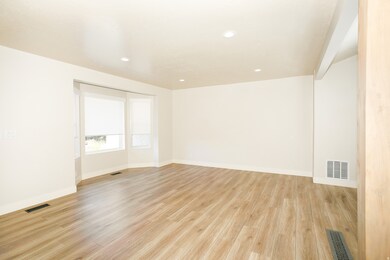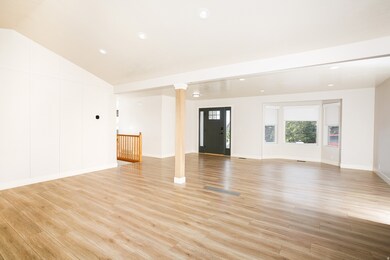1306 N Thornfield Rd Kaysville, UT 84037
Estimated payment $4,259/month
Highlights
- Mature Trees
- Mountain View
- Rambler Architecture
- Fairfield Junior High School Rated A
- Vaulted Ceiling
- Main Floor Primary Bedroom
About This Home
A freshly remodelled craftsman style, main-level living rambler on the corner of Thornfield and Windsor Lane in the sought after King Clarion area on the East Bench of Kaysville-- This nearly all-brick & cement board exterior home faces West (best for shaded backyard BBQs) with a South facing driveway (best for snow-melting) has valley views out front and a covered patio in back. Updates include: a 6 year old roof (30+ yr architectural shingles), ~3 year old furnace & AC, 1 year old water heater, new appliances, new paint, new cabinets, new countertops, new carpet, new laminate flooring. & a movie theater!. Basement has room for two more bedrooms, or a kitchen if needed. A sought after neighborhood laced with woods, creeks, thickets, hollows, & horse pastures. Zoom out on Google maps to see how this is one of the most green, & densly forested areas along the whole suburban Wasatch Front. Enjoy: Highly rated schools-- walking distance to elementary, & 1 mile walk to Jr high (if parents are old-school), & walking distance to world class hiking and biking trails (Adam's Canyon, Fernwood, Fruit Loops). Less than 30 min to Snowbasin Ski Resort, & within 45 min drive to Willard Bay, Pineview, Echo & East Canyon Reservoirs. Seller financing, and lease option terms available.
Home Details
Home Type
- Single Family
Est. Annual Taxes
- $3,570
Year Built
- Built in 1994
Lot Details
- 0.29 Acre Lot
- Landscaped
- Corner Lot
- Terraced Lot
- Mature Trees
- Property is zoned Single-Family, R-1-8
Parking
- 2 Car Attached Garage
Property Views
- Mountain
- Valley
Home Design
- Rambler Architecture
- Brick Exterior Construction
- Stucco
Interior Spaces
- 3,945 Sq Ft Home
- 2-Story Property
- Vaulted Ceiling
- Gas Log Fireplace
- Double Pane Windows
- Blinds
- Great Room
- Storm Doors
- Electric Dryer Hookup
Kitchen
- Built-In Oven
- Disposal
Flooring
- Carpet
- Linoleum
- Tile
- Vinyl
Bedrooms and Bathrooms
- 6 Bedrooms | 3 Main Level Bedrooms
- Primary Bedroom on Main
- Walk-In Closet
- Bathtub With Separate Shower Stall
Basement
- Basement Fills Entire Space Under The House
- Natural lighting in basement
Schools
- Morgan Elementary School
- Fairfield Middle School
- Davis High School
Utilities
- Forced Air Heating and Cooling System
- Natural Gas Connected
Additional Features
- Reclaimed Water Irrigation System
- Covered Patio or Porch
Community Details
- No Home Owners Association
- Thorn Field Subdivision
Listing and Financial Details
- Assessor Parcel Number 11-256-0002
Map
Home Values in the Area
Average Home Value in this Area
Tax History
| Year | Tax Paid | Tax Assessment Tax Assessment Total Assessment is a certain percentage of the fair market value that is determined by local assessors to be the total taxable value of land and additions on the property. | Land | Improvement |
|---|---|---|---|---|
| 2025 | $3,685 | $374,550 | $184,280 | $190,270 |
| 2024 | $3,570 | $363,550 | $145,571 | $217,979 |
| 2023 | $3,776 | $680,000 | $257,675 | $422,325 |
| 2022 | $3,876 | $391,600 | $138,698 | $252,902 |
| 2021 | $3,432 | $515,000 | $187,813 | $327,187 |
| 2020 | $3,039 | $442,000 | $160,675 | $281,325 |
| 2019 | $3,154 | $450,000 | $177,921 | $272,079 |
| 2018 | $3,092 | $438,000 | $157,193 | $280,807 |
| 2016 | $2,904 | $214,720 | $41,805 | $172,915 |
| 2015 | $2,732 | $192,500 | $41,805 | $150,695 |
| 2014 | $2,368 | $169,672 | $41,805 | $127,867 |
| 2013 | -- | $141,504 | $41,136 | $100,368 |
Property History
| Date | Event | Price | List to Sale | Price per Sq Ft |
|---|---|---|---|---|
| 11/05/2025 11/05/25 | Price Changed | $750,000 | -2.0% | $190 / Sq Ft |
| 10/20/2025 10/20/25 | Price Changed | $765,000 | -3.2% | $194 / Sq Ft |
| 10/08/2025 10/08/25 | For Sale | $790,000 | -- | $200 / Sq Ft |
Purchase History
| Date | Type | Sale Price | Title Company |
|---|---|---|---|
| Warranty Deed | -- | Meridian Title Company | |
| Warranty Deed | -- | Inwest Title Services Inc | |
| Interfamily Deed Transfer | -- | -- |
Mortgage History
| Date | Status | Loan Amount | Loan Type |
|---|---|---|---|
| Open | $388,000 | New Conventional | |
| Previous Owner | $212,000 | Fannie Mae Freddie Mac |
Source: UtahRealEstate.com
MLS Number: 2116180
APN: 11-256-0002
- 890 E Brookshire Dr
- 862 N Ellison Rd Unit 20
- 1060 N Kingswood Rd
- 380 N 1000 E
- 1370 Oakmont Ln
- 1278 N Oxford Dr
- 289 N 700 E
- 81 S 2625 E
- 1779 250 N Unit 29-R
- 1730 250 N Unit 23-R
- 1616 250 N Unit 26-R
- 664 N 300 E
- Clairemont Traditional Plan at Orchard Ridge Estates
- Clairemont Traditional Plan at Orchard Ridge Estates - Cottages
- Campbell Plan at Orchard Ridge Estates - Cottages
- Oakmont Traditional Plan at Orchard Ridge Estates
- 1378 E Orchard Ridge Ln
- 1491 N Orchard Ridge Ln
- 1390 Orchard Ridge Ln
- 668 N 275 E
- 615 E 250 N Unit 615 A
- 106 N Mountain Rd
- 380 E 100 N
- 299 N 200 W
- 291 N 200 W
- 251 N 200 W
- 754 Eastside Dr
- 1225 E Gentile St
- 116 W 250 S
- 250 N Adamswood Rd
- 2997 E S Village Dr
- 1025 E Gentile St Unit 1025
- 175 W 400 S
- 275 S Fort Ln
- 540 S Fort Ln
- 355 E Knowlton
- 690 S Edge Ln Unit ID1249905P
- 300 N Fort Ln
- 702 Colonial Ave
- 1110 E 1100 N
