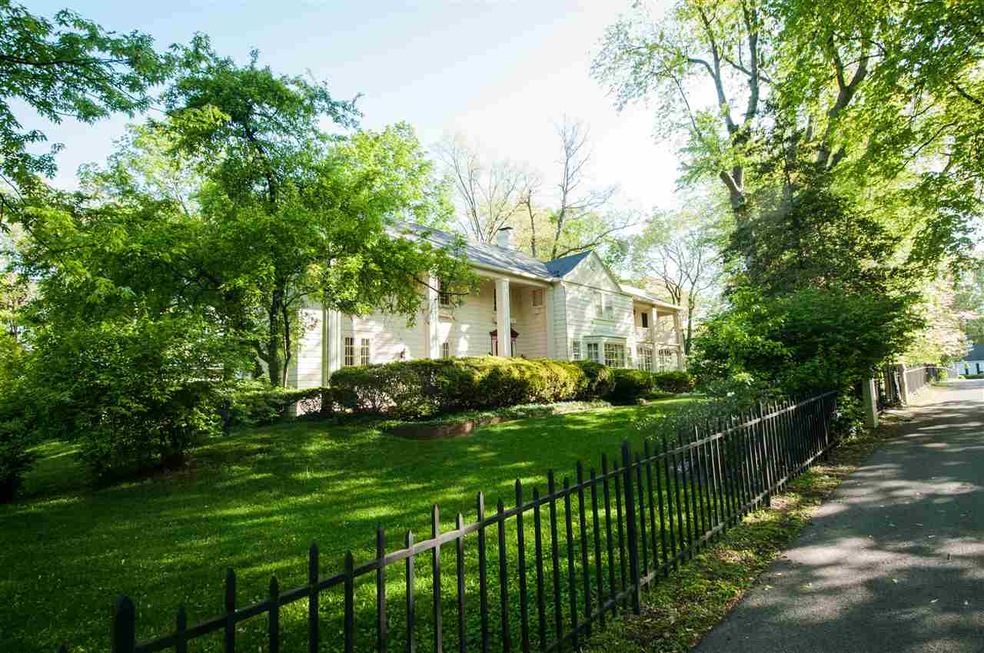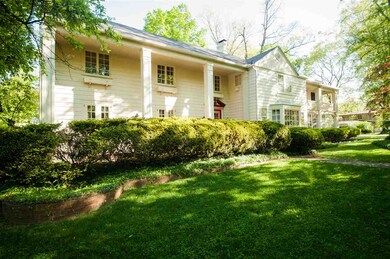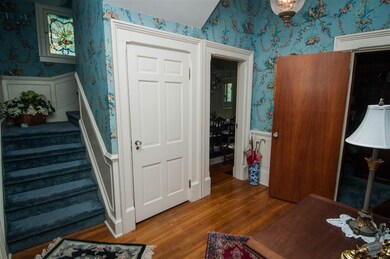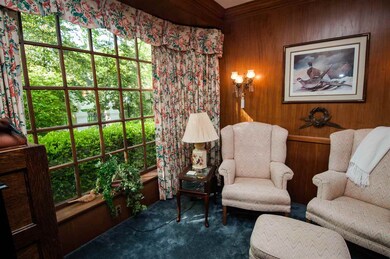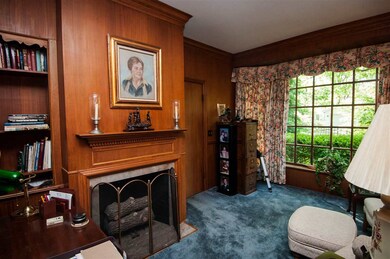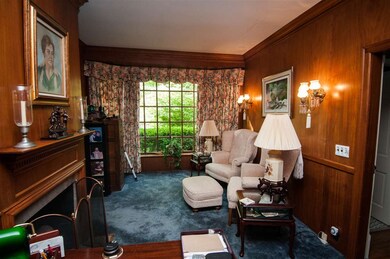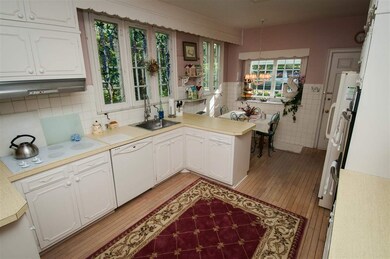
1306 Old Orchard Rd Vincennes, IN 47591
Highlights
- Colonial Architecture
- Partially Wooded Lot
- Corner Lot
- Living Room with Fireplace
- Wood Flooring
- Walk-In Pantry
About This Home
As of November 2020Built in the late 1800's with charm and the best of workmanship this home has history and character galore with the convenience of today. From the formal entry to the breakfast nook the home is spacious and inviting. The living room opens by elegant doors to a covered porch for entertaining and family outings, enjoy the warmth of natural woods as you relax in front of the dens fireplace. Nestled between the large dining room and breakfast nook is the kitchen prep area and large walk in pantry, the perfect place for both family and guest. Surrounded by one complete wall of windows this makes the family room a favorite to enjoy the beauty of the seasons.The butler pantry offers a utility sink, stacked washer and dryer and a back staircase to the second story. Among the amenities of the second floor are 4 bedrooms and 3 full baths, a study, and a master bedroom with doors to the sun porch and balcony. Setting on nearly an acre of summer greenery and fall foliage beauty this home will win and warm your heart.
Home Details
Home Type
- Single Family
Est. Annual Taxes
- $2,772
Year Built
- Built in 1895
Lot Details
- 0.94 Acre Lot
- Property is Fully Fenced
- Aluminum or Metal Fence
- Wire Fence
- Corner Lot
- Level Lot
- Irregular Lot
- Partially Wooded Lot
Parking
- 2 Car Garage
- Carport
Home Design
- Colonial Architecture
- Brick Foundation
- Asphalt Roof
- Wood Siding
Interior Spaces
- 2-Story Property
- Built-in Bookshelves
- Chair Railings
- Crown Molding
- Ceiling height of 9 feet or more
- Wood Burning Fireplace
- Electric Fireplace
- Entrance Foyer
- Living Room with Fireplace
- 2 Fireplaces
- Wood Flooring
- Partially Finished Basement
- Block Basement Construction
- Storm Windows
- Electric Dryer Hookup
Kitchen
- Eat-In Kitchen
- Walk-In Pantry
- Laminate Countertops
- Utility Sink
- Disposal
Bedrooms and Bathrooms
- 4 Bedrooms
- Walk-In Closet
- Separate Shower
Outdoor Features
- Balcony
- Enclosed Patio or Porch
Location
- Suburban Location
Utilities
- Forced Air Heating and Cooling System
- High-Efficiency Furnace
- Heating System Uses Gas
- Cable TV Available
Listing and Financial Details
- Assessor Parcel Number 42-12-23-207-003.000-022
Similar Homes in Vincennes, IN
Home Values in the Area
Average Home Value in this Area
Property History
| Date | Event | Price | Change | Sq Ft Price |
|---|---|---|---|---|
| 11/23/2020 11/23/20 | Sold | $325,000 | -6.9% | $84 / Sq Ft |
| 10/22/2020 10/22/20 | Pending | -- | -- | -- |
| 09/09/2020 09/09/20 | Price Changed | $349,000 | -4.4% | $90 / Sq Ft |
| 08/19/2020 08/19/20 | Price Changed | $365,000 | -2.7% | $94 / Sq Ft |
| 07/15/2020 07/15/20 | Price Changed | $375,000 | -3.8% | $97 / Sq Ft |
| 07/01/2020 07/01/20 | Price Changed | $389,900 | -2.5% | $100 / Sq Ft |
| 06/25/2020 06/25/20 | For Sale | $399,900 | +23.0% | $103 / Sq Ft |
| 06/16/2020 06/16/20 | Off Market | $325,000 | -- | -- |
| 06/09/2020 06/09/20 | Price Changed | $399,900 | -3.6% | $103 / Sq Ft |
| 05/22/2020 05/22/20 | For Sale | $415,000 | +61.5% | $107 / Sq Ft |
| 10/16/2017 10/16/17 | Sold | $257,000 | -1.1% | $66 / Sq Ft |
| 08/07/2017 08/07/17 | Pending | -- | -- | -- |
| 07/14/2017 07/14/17 | For Sale | $259,900 | -- | $67 / Sq Ft |
Tax History Compared to Growth
Tax History
| Year | Tax Paid | Tax Assessment Tax Assessment Total Assessment is a certain percentage of the fair market value that is determined by local assessors to be the total taxable value of land and additions on the property. | Land | Improvement |
|---|---|---|---|---|
| 2024 | $311 | $14,000 | $8,500 | $5,500 |
| 2023 | $243 | $9,400 | $2,500 | $6,900 |
| 2022 | $231 | $8,700 | $2,500 | $6,200 |
| 2021 | $220 | $8,300 | $2,500 | $5,800 |
| 2020 | $220 | $8,300 | $2,500 | $5,800 |
| 2019 | $216 | $8,100 | $2,400 | $5,700 |
| 2018 | $73 | $2,400 | $2,400 | $0 |
| 2017 | $575 | $18,800 | $18,800 | $0 |
| 2016 | $575 | $18,800 | $18,800 | $0 |
| 2014 | $572 | $18,800 | $18,800 | $0 |
| 2013 | $603 | $19,700 | $19,700 | $0 |
Agents Affiliated with this Home
-
Phil Corrona

Seller's Agent in 2020
Phil Corrona
Fathom Realty IN, LLC
(812) 890-9764
126 Total Sales
-
Mary Clayton

Seller's Agent in 2017
Mary Clayton
F.C. TUCKER EMGE
(812) 881-7107
73 Total Sales
Map
Source: Indiana Regional MLS
MLS Number: 201732287
APN: 42-12-23-207-002.000-022
- 1427 Old Orchard Rd
- 1424 Audubon Rd
- 1301 Burnett Ln
- 1529 Old Orchard Rd
- 35 Parkview Dr
- 23 Parkview Dr
- 606 Landrey Dr
- 41 Landrey Dr
- 300 Landrey Dr
- 405 Landrey Dr
- 24 Landrey Dr
- 202 Landrey Dr
- 106 Hendron Hills Dr
- 843 Ritterskamp Ave
- 910 Ridgeway Ave
- 101 Hendron Hills Dr
- 853 Ridgeway Ave
- 1818 Indiana Ave
- 1231 de Wolf St
- 1912 Margaret Dr
