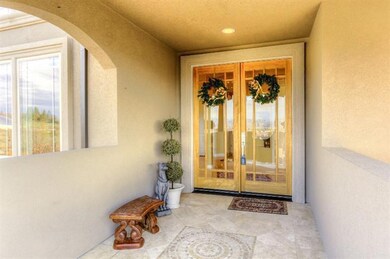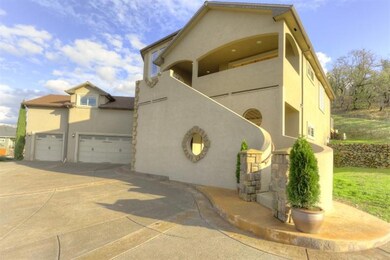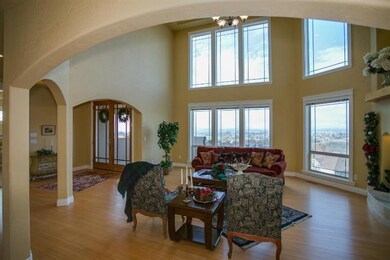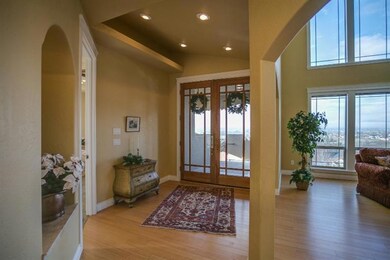
1306 Poppy Ridge Dr Eagle Point, OR 97524
Highlights
- 0.46 Acre Lot
- Deck
- Vaulted Ceiling
- Mountain View
- Contemporary Architecture
- Main Floor Primary Bedroom
About This Home
As of March 2021Looking for a home big enough for the whole family but with some extra space for a potential two-family set up? Look no further! Come home to this amazing one-of-a kind 3 story, 4 bedroom/3.5 bath home with 4461 sq feet of space. Large game, media or play room and separate office for privacy. Soaring vaulted ceilings with large windows and patios all throughout the home so you can capture the majestic views of mountains, Table Rock & the Eagle Point Golf Course from all angles. Includes brand new cedar wood deck, central vacuum, laundry chute, granite countertops, bamboo flooring, upgraded gas appliances, warming oven. Master bedroom on main floor with great views & patio, walk in closet, jetted tub. Bottom level has potential for a possible two-family set up perfect for guests, tenants or extended family with separate kitchen area, access, storage room, living room, bathroom and bedroom. Come check out this gorgeous property, you won't want to miss this amazing opportunity!
Last Agent to Sell the Property
eXp Realty, LLC License #201207235 Listed on: 02/02/2015

Last Buyer's Agent
Marilyn Nunes
Home Details
Home Type
- Single Family
Est. Annual Taxes
- $5,931
Year Built
- Built in 2005
Lot Details
- 0.46 Acre Lot
- Property is zoned R-1-8, R-1-8
HOA Fees
- $15 Monthly HOA Fees
Parking
- 3 Car Attached Garage
- Driveway
Property Views
- Mountain
- Territorial
- Valley
Home Design
- Contemporary Architecture
- Frame Construction
- Composition Roof
- Concrete Perimeter Foundation
Interior Spaces
- 4,461 Sq Ft Home
- Central Vacuum
- Vaulted Ceiling
- Ceiling Fan
- Double Pane Windows
Kitchen
- Double Oven
- Cooktop
- Microwave
- Dishwasher
- Disposal
Flooring
- Carpet
- Tile
Bedrooms and Bathrooms
- 4 Bedrooms
- Primary Bedroom on Main
- Walk-In Closet
- Hydromassage or Jetted Bathtub
Outdoor Features
- Deck
- Patio
Schools
- Hillside Elementary School
- Eagle Point Middle School
- Eagle Point High School
Utilities
- Forced Air Heating and Cooling System
- Heating System Uses Natural Gas
- Water Heater
Listing and Financial Details
- Assessor Parcel Number 10979199
Ownership History
Purchase Details
Home Financials for this Owner
Home Financials are based on the most recent Mortgage that was taken out on this home.Purchase Details
Home Financials for this Owner
Home Financials are based on the most recent Mortgage that was taken out on this home.Purchase Details
Home Financials for this Owner
Home Financials are based on the most recent Mortgage that was taken out on this home.Purchase Details
Purchase Details
Home Financials for this Owner
Home Financials are based on the most recent Mortgage that was taken out on this home.Similar Homes in Eagle Point, OR
Home Values in the Area
Average Home Value in this Area
Purchase History
| Date | Type | Sale Price | Title Company |
|---|---|---|---|
| Warranty Deed | $819,000 | First American | |
| Warranty Deed | $450,000 | First American | |
| Warranty Deed | $305,000 | First American Title | |
| Warranty Deed | $145,000 | Ticor Title | |
| Warranty Deed | $95,900 | Lawyers Title Ins |
Mortgage History
| Date | Status | Loan Amount | Loan Type |
|---|---|---|---|
| Open | $696,150 | New Conventional | |
| Previous Owner | $395,475 | New Conventional | |
| Previous Owner | $310,000 | New Conventional | |
| Previous Owner | $244,000 | New Conventional | |
| Previous Owner | $130,000 | Credit Line Revolving | |
| Previous Owner | $68,000 | Purchase Money Mortgage |
Property History
| Date | Event | Price | Change | Sq Ft Price |
|---|---|---|---|---|
| 03/19/2021 03/19/21 | Sold | $819,000 | 0.0% | $184 / Sq Ft |
| 01/24/2021 01/24/21 | Pending | -- | -- | -- |
| 01/19/2021 01/19/21 | For Sale | $819,000 | +82.0% | $184 / Sq Ft |
| 07/31/2015 07/31/15 | Sold | $450,000 | 0.0% | $101 / Sq Ft |
| 03/04/2015 03/04/15 | Pending | -- | -- | -- |
| 12/05/2014 12/05/14 | For Sale | $450,000 | +47.5% | $101 / Sq Ft |
| 11/14/2014 11/14/14 | Sold | $305,000 | -23.6% | $68 / Sq Ft |
| 08/26/2014 08/26/14 | Pending | -- | -- | -- |
| 07/15/2014 07/15/14 | For Sale | $399,000 | -- | $89 / Sq Ft |
Tax History Compared to Growth
Tax History
| Year | Tax Paid | Tax Assessment Tax Assessment Total Assessment is a certain percentage of the fair market value that is determined by local assessors to be the total taxable value of land and additions on the property. | Land | Improvement |
|---|---|---|---|---|
| 2025 | $7,053 | $515,420 | $137,470 | $377,950 |
| 2024 | $7,053 | $500,410 | $133,470 | $366,940 |
| 2023 | $6,813 | $485,840 | $129,590 | $356,250 |
| 2022 | $6,627 | $485,840 | $129,590 | $356,250 |
| 2021 | $6,432 | $471,690 | $125,820 | $345,870 |
| 2020 | $6,832 | $457,960 | $122,160 | $335,800 |
| 2019 | $6,728 | $431,680 | $115,150 | $316,530 |
| 2018 | $6,600 | $419,110 | $111,800 | $307,310 |
| 2017 | $6,437 | $419,110 | $111,800 | $307,310 |
| 2016 | $6,312 | $395,060 | $105,380 | $289,680 |
| 2015 | $6,106 | $395,060 | $105,380 | $289,680 |
| 2014 | $5,931 | $372,390 | $99,330 | $273,060 |
Agents Affiliated with this Home
-

Seller's Agent in 2021
Jake Rockwell
eXp Realty, LLC
(541) 292-6962
13 in this area
266 Total Sales
-
J
Seller Co-Listing Agent in 2021
Johnathan Spang
eXp Realty, LLC
-
M
Buyer's Agent in 2021
Mandy Martin
John L. Scott Medford
-
S
Seller's Agent in 2015
Shanon Pewtress
eXp Realty, LLC
(541) 500-7280
1 in this area
26 Total Sales
-
M
Buyer's Agent in 2015
Marilyn Nunes
-
C
Seller's Agent in 2014
Camilla Cassity
Gateway Real Estate
(541) 732-4917
77 Total Sales
Map
Source: Oregon Datashare
MLS Number: 102952001
APN: 10979199
- 101 Stonegate Dr Unit 470
- 108 Stonegate Dr Unit 471
- 1255 Poppy Ridge Dr
- 1297 Stonegate Dr Unit 473
- 107 Stonegate Dr Unit 469
- 113 Stonegate Dr Unit 468
- 1273 Stonegate Dr Unit 477
- 1285 Stonegate Dr Unit 475
- 1171 Pumpkin Unit 325
- 1170 Pumpkin Ridge Unit 331
- 2051 Riley Rd
- 814 Mesa Dr
- 389 Leandra Ln
- 669 Old Waverly Way Unit 20
- 109 Valemont Dr Unit 32
- 112 Valemont Dr Unit 17
- 115 Valemont Dr Unit 33
- 127 Valemont Dr Unit 35
- 121 Valemont Dr Unit 34
- 118 Valemont Dr Unit 16






