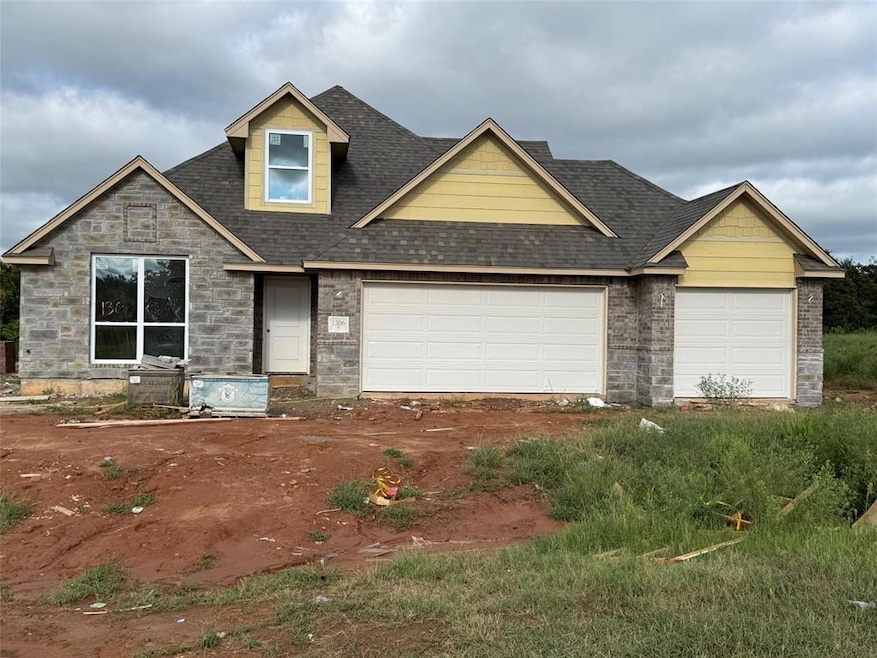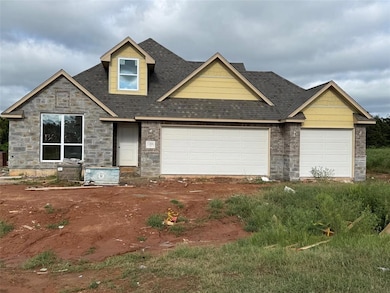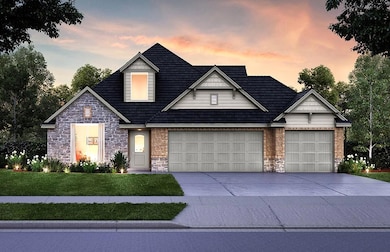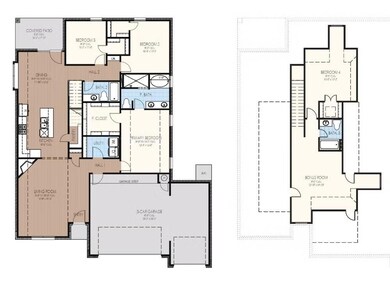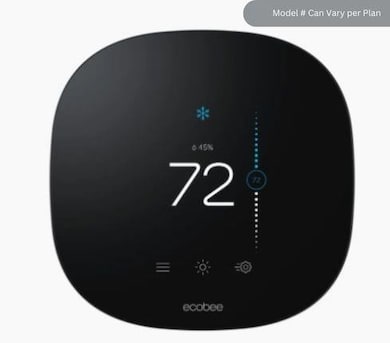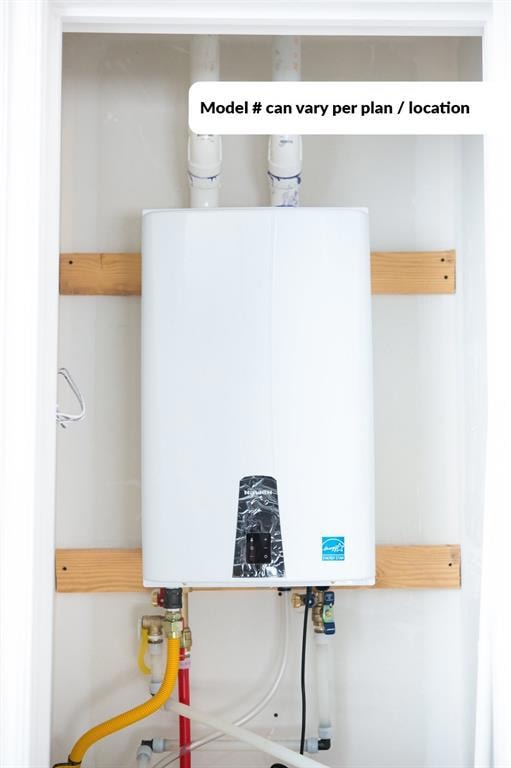1306 Pushmataha Blvd Choctaw, OK 73020
Estimated payment $2,754/month
Highlights
- New Construction
- Traditional Architecture
- 3 Car Attached Garage
- Choctaw Elementary School Rated A-
- Covered Patio or Porch
- Interior Lot
About This Home
Welcome to Choctaw Pointe, where spacious half-acre homesites meet modern design and lasting quality. This impressive 4-bedroom, 3-bath home offers 2,440 sq ft of living space, perfectly designed for today’s lifestyle. The open-concept layout features a bright and inviting living area that flows seamlessly into the gourmet kitchen, complete with custom cabinetry, stainless steel appliances, and a large island perfect for gathering. The private owner’s suite includes a spa-inspired bathroom with dual vanities, a soaking tub, a walk-in shower, and a generous closet. Three additional bedrooms and a third full bath provide plenty of space for family, guests, or a home office. Outside, enjoy your half-acre lot, offering endless opportunities for outdoor living, entertaining, or even a future pool. Contact us now to find out about our special incentives for this home! Located in the heart of Choctaw, just minutes from Tinker AFB, shopping, dining, and top-rated schools, this home combines convenience with the luxury of space. Half-acre lots in this community are in high demand—don’t miss your chance to secure this brand-new home with incredible builder incentives before it’s gone!
Home Details
Home Type
- Single Family
Year Built
- Built in 2025 | New Construction
Lot Details
- 0.54 Acre Lot
- Interior Lot
HOA Fees
- $38 Monthly HOA Fees
Parking
- 3 Car Attached Garage
- Garage Door Opener
- Driveway
Home Design
- Traditional Architecture
- Slab Foundation
- Brick Frame
- Composition Roof
Interior Spaces
- 2,440 Sq Ft Home
- 2-Story Property
- Woodwork
- Ceiling Fan
- Self Contained Fireplace Unit Or Insert
- Gas Log Fireplace
- Double Pane Windows
- Laundry Room
Kitchen
- Built-In Oven
- Gas Oven
- Built-In Range
- Microwave
- Dishwasher
- Disposal
Flooring
- Carpet
- Tile
Bedrooms and Bathrooms
- 4 Bedrooms
- 3 Full Bathrooms
- Soaking Tub
Home Security
- Smart Home
- Fire and Smoke Detector
Outdoor Features
- Covered Patio or Porch
Schools
- Nicoma Park Elementary School
- Nicoma Park Middle School
- Choctaw High School
Utilities
- Central Heating and Cooling System
- Tankless Water Heater
- Cable TV Available
Community Details
- Association fees include greenbelt
- Mandatory home owners association
Listing and Financial Details
- Legal Lot and Block 4 / 3
Map
Home Values in the Area
Average Home Value in this Area
Property History
| Date | Event | Price | List to Sale | Price per Sq Ft |
|---|---|---|---|---|
| 09/16/2025 09/16/25 | For Sale | $435,000 | -- | $178 / Sq Ft |
Source: MLSOK
MLS Number: 1191553
- 1300 Lighthorsemen Way
- 1316 Lighthorsemen Way
- 1312 Lighthorsemen Way
- 1304 Lighthorsemen Way
- 1306 Lighthorsemen Way
- 1313 Lighthorsemen Way
- 1309 Lighthorsemen Way
- 1308 Pushmataha Blvd
- 1311 Pushmataha Blvd
- 1315 Pushmataha Blvd
- Brooklyn Plus Elite 3-car Plan at Choctaw Pointe
- Amelia Elite 3-car Plan at Choctaw Pointe
- Taylor Elite 3-car Plan at Choctaw Pointe
- Ava Elite 3-car Plan at Choctaw Pointe
- Berkeley Elite 3-car Plan at Choctaw Pointe
- Taylor Elite Plan at Choctaw Pointe
- Brooke Elite Plan at Choctaw Pointe
- Tiffany Elite 3-car Plan at Choctaw Pointe
- Newport Elite 3-car Plan at Choctaw Pointe
- Chelsea Elite 3-car Plan at Choctaw Pointe
- 14625 NE 6th St
- 1712 Cherokee Trail
- 1913 Butterfield Trail
- 14881 Tye Brumley St
- 16988 Amanda Ln
- 13045 NE 9th St
- 2648 Grey Stone
- 13111 Red Oak Dr
- 11600 NE 10th St
- 201 Stone Ridge Ln
- 10831 NE 8th Terrace
- 11300 SE 15th St
- 20110 Woodrock St
- 10833 Ohara Ln
- 47 Echo Ln
- 1700 Strawberry Hill
- 1190 Tim Holt Dr
- 20659 Landmark Dr
- 20638 Frontier Place
- 6500 N Luther Rd
