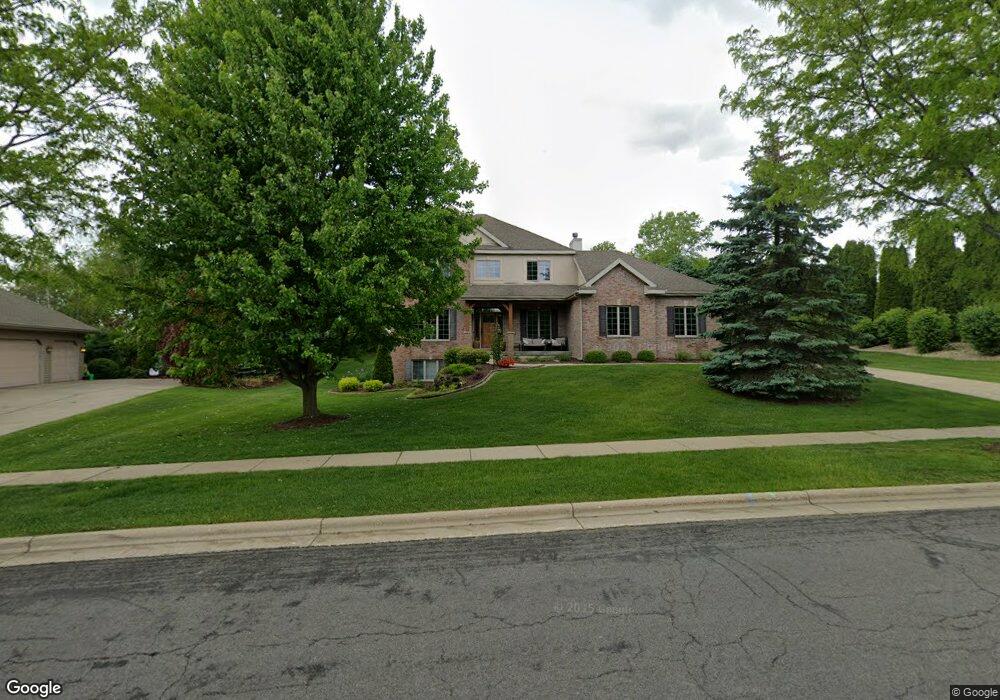1306 Red Tail Dr Verona, WI 53593
Town of Middleton NeighborhoodEstimated Value: $894,000 - $1,001,000
4
Beds
4
Baths
3,308
Sq Ft
$287/Sq Ft
Est. Value
About This Home
This home is located at 1306 Red Tail Dr, Verona, WI 53593 and is currently estimated at $949,409, approximately $287 per square foot. 1306 Red Tail Dr is a home located in Dane County with nearby schools including Olson Elementary School, Toki Middle School, and Vel Phillips Memorial High School.
Create a Home Valuation Report for This Property
The Home Valuation Report is an in-depth analysis detailing your home's value as well as a comparison with similar homes in the area
Home Values in the Area
Average Home Value in this Area
Tax History Compared to Growth
Tax History
| Year | Tax Paid | Tax Assessment Tax Assessment Total Assessment is a certain percentage of the fair market value that is determined by local assessors to be the total taxable value of land and additions on the property. | Land | Improvement |
|---|---|---|---|---|
| 2024 | $26,430 | $766,400 | $186,200 | $580,200 |
| 2023 | $13,318 | $751,400 | $177,300 | $574,100 |
| 2021 | $12,618 | $605,000 | $147,900 | $457,100 |
| 2020 | $12,673 | $576,200 | $140,900 | $435,300 |
| 2019 | $12,699 | $576,200 | $135,500 | $440,700 |
| 2018 | $12,210 | $554,000 | $130,300 | $423,700 |
| 2017 | $11,739 | $512,500 | $130,300 | $382,200 |
| 2016 | $11,252 | $479,000 | $121,800 | $357,200 |
| 2015 | $11,631 | $488,800 | $124,300 | $364,500 |
| 2014 | $11,633 | $488,800 | $124,300 | $364,500 |
| 2013 | $10,651 | $470,000 | $119,500 | $350,500 |
Source: Public Records
Map
Nearby Homes
- 1050 Reagan Dr
- 1021 Reagan Dr
- 1011 Reagan Dr
- 1000 Reagan Dr
- 802 Pine Hill Dr
- 9202 Ancient Oak Ln
- 707 Shining Rock Trail
- 504 White Sky Pass
- 9225 Crosswinds Ln Unit 402
- 9824 Hawks Nest Dr
- 34 Hawks Landing Cir
- 9066 Paddington Pkwy
- 9076 Paddington Pkwy
- 9042 Paddington Pkwy
- The Olivia Twin Home Plan at Acacia Ridge
- The Everest Plan at Acacia Ridge
- The Kennedy Plan at Acacia Ridge
- The Beryl Plan at Acacia Ridge
- The Aldo Twin Home (Tuck-Under Garage) Plan at Acacia Ridge
- The Tribeca Plan at Acacia Ridge
- 1310 Red Tail Dr
- 1110 Stonebriar Dr
- 1106 Stonebriar Dr
- 1314 Red Tail Dr
- 1301 Red Tail Dr
- 1309 Red Tail Dr
- 1102 Stonebriar Dr
- 1105 Stonebriar Dr
- 1317 Red Tail Dr
- 9402 Hill Creek Dr
- 1205 Red Tail Dr
- 9406 Hill Creek Dr
- 1101 Stonebriar Dr
- 1010 Stonebriar Dr
- 1206 Redan Dr
- 9410 Hill Creek Dr
- 1210 Redan Dr
- 1106 Redan Dr
- 1214 Redan Dr
- 9414 Hill Creek Dr
