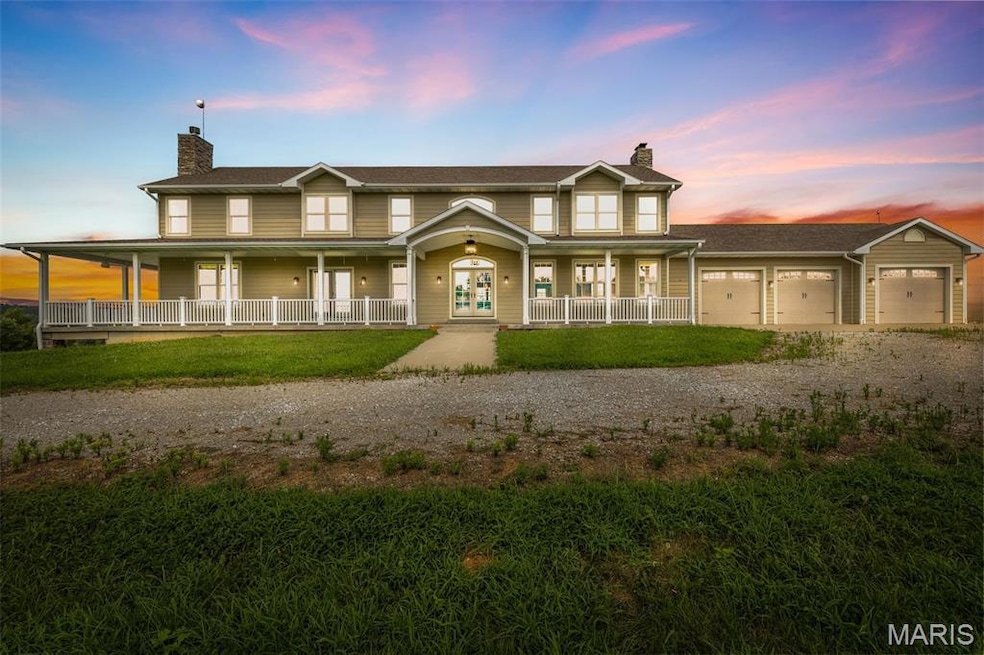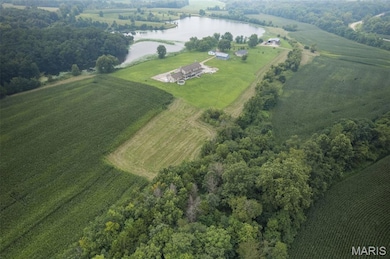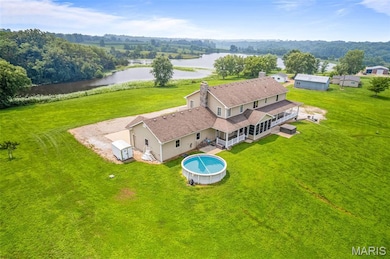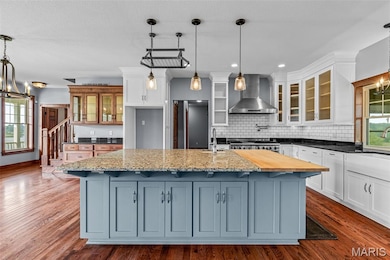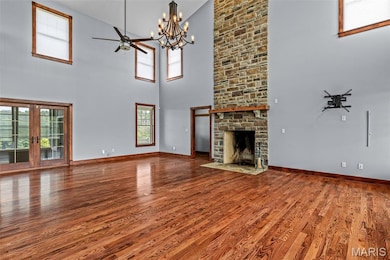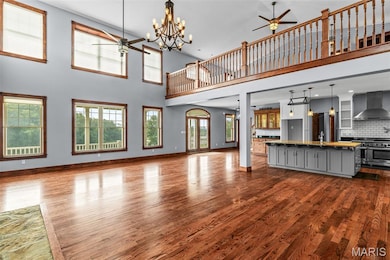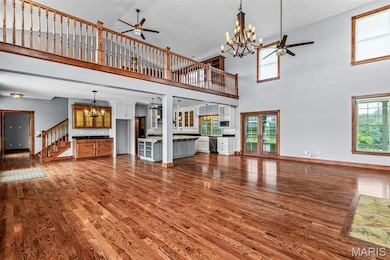1306 State Route J Fayette, MO 65248
Estimated payment $8,447/month
Highlights
- Guest House
- Above Ground Pool
- 118 Acre Lot
- Horses Allowed On Property
- Second Garage
- Open Floorplan
About This Home
Exquisite Family Estate on 118 Ac +/- with Private 15 acre stocked Lake, Guest Home, Multiple Outbuildings & endless possibilities! This stately 4 bedroom 5 full bath 1.5-story home showcases superior craftsmanship along with high-end finishes throughout making it truly one of a kind. A long sweeping driveway & breathtaking views of the property & homes wraparound porch greet you on arrival. Inside, the open floorplan, gleaming hardwood floors, Designer kitchen & sunlit 2-story great rm are all competing for your attention. The kitchen has always been the heart of a home & this is no exception. Enjoy family gatherings in your designer kitchen w/ granite counters, spacious island, SS appliances, & expansive walk-in pantry plus Butler’s pantry. This Fall gather in your great room & cozy up around the wood burning fireplace that showcases floor to ceiling stone & a wall of windows with remote-operated blinds on upper windows. The main-level owner’s suite offers a wood burning fireplace, spa-like en-suite w/ custom Onyx shower, dual vanities, & dual walk-ins. Upstairs includes 3 spacious bedrooms, 2 baths, loft area, & laundry. Walkout basement features a summer kitchen, full bath, commercial freezer & cooler, laundry, & two storm shelter/vault rooms. Geothermal HVAC, 3-car garage, 2 detached garages/shops, & 42x30 pole barn. Guest home is a 3BR/2BA modular on fdn. Endless potential, family estate, corporate retreat, equestrian haven, or hunting lodge! Too many extras to list!
Property Details
Home Type
- Manufactured Home
Est. Annual Taxes
- $7,900
Year Built
- Built in 2016
Lot Details
- 118 Acre Lot
- Property fronts a state road
- Level Lot
- Partially Wooded Lot
- Front Yard
Parking
- 4 Car Attached Garage
- Second Garage
- Basement Garage
- Garage Door Opener
- Additional Parking
Home Design
- Single Family Detached Home
- Manufactured Home
- Traditional Architecture
- Victorian Architecture
- Architectural Shingle Roof
- Concrete Perimeter Foundation
- Metal Construction or Metal Frame
- HardiePlank Type
Interior Spaces
- 3,810 Sq Ft Home
- 1.5-Story Property
- Open Floorplan
- Central Vacuum
- Built-In Features
- Bookcases
- Historic or Period Millwork
- Woodwork
- Crown Molding
- High Ceiling
- Ceiling Fan
- Recessed Lighting
- Wood Burning Fireplace
- Fireplace Features Masonry
- Double Pane Windows
- Insulated Windows
- Tilt-In Windows
- Blinds
- French Doors
- Panel Doors
- Great Room with Fireplace
- 2 Fireplaces
- Formal Dining Room
- Home Office
- Loft
- Sun or Florida Room
Kitchen
- Breakfast Bar
- Walk-In Pantry
- Butlers Pantry
- Gas Range
- Range Hood
- Dishwasher
- Stainless Steel Appliances
- Kitchen Island
- Granite Countertops
- Disposal
Flooring
- Wood
- Carpet
- Concrete
- Luxury Vinyl Tile
- Vinyl
Bedrooms and Bathrooms
- 4 Bedrooms
- Walk-In Closet
- Double Vanity
Laundry
- Laundry Room
- Laundry in multiple locations
Basement
- Walk-Out Basement
- Basement Fills Entire Space Under The House
- 9 Foot Basement Ceiling Height
- Finished Basement Bathroom
- Laundry in Basement
Outdoor Features
- Above Ground Pool
- Wrap Around Porch
- Patio
- Pole Barn
- Shed
- Outbuilding
Schools
- Laurence J. Daly Elem. Elementary School
- Wm. N. Clark Middle School
- Fayette High School
Farming
- Agricultural
- Pasture
Utilities
- Two cooling system units
- Forced Air Heating System
- Geothermal Heating and Cooling
- Single-Phase Power
- Propane
- Water Heater
- Lagoon System
Additional Features
- Guest House
- Horses Allowed On Property
Community Details
- No Home Owners Association
Listing and Financial Details
- Exclusions: Crops
- Assessor Parcel Number 13-7.0-25-000-000-008.010
Map
Home Values in the Area
Average Home Value in this Area
Tax History
| Year | Tax Paid | Tax Assessment Tax Assessment Total Assessment is a certain percentage of the fair market value that is determined by local assessors to be the total taxable value of land and additions on the property. | Land | Improvement |
|---|---|---|---|---|
| 2025 | $5,598 | $80,500 | $0 | $0 |
| 2024 | $5,598 | $80,500 | $0 | $0 |
| 2023 | $5,599 | $80,500 | $0 | $0 |
| 2022 | $5,600 | $80,500 | $0 | $0 |
| 2021 | $5,257 | $80,500 | $0 | $0 |
Property History
| Date | Event | Price | List to Sale | Price per Sq Ft |
|---|---|---|---|---|
| 11/07/2025 11/07/25 | Price Changed | $1,474,900 | -7.8% | $387 / Sq Ft |
| 08/18/2025 08/18/25 | For Sale | $1,599,900 | -- | $420 / Sq Ft |
Purchase History
| Date | Type | Sale Price | Title Company |
|---|---|---|---|
| Warranty Deed | -- | -- |
Source: MARIS MLS
MLS Number: MIS25056859
APN: 13-7.0-25-000-000-008.010
- 141 Cr 313
- 1120 Highway 5
- 5440 Highway 87
- Lot #1 Rosewood Estates Cr 334b Unit Phase 3
- Lot #2 Rosewood Estates Cr 334b Unit Phase 3
- 223 State Route E
- 460 and 462 County Road 328
- 460 County Road 328
- Lot 1- 5 35ac Raybar Dr
- Lot 2- 5 95ac Raybar Dr
- 504 Oaklawn Ave
- 462 County Road 328
- 105 Katy Ct
- 532 W Broadway
- 116 Chancellor St
- 503 Watts Ave
- TR4A 10 AC Missouri 240
- TR 4G 9AC Missouri 240
- TR 4B 9 AC Missouri 240
- 107 Cravens St
- 308 E Morgan St Unit B
- 922 7th St Unit A
- 1117 Stonehaven Dr
- 102 N Gaw St
- 777 E Yerby St
- 28796 118th Rd
- 704 Angels Rest Way
- 4500 Weybridge Dr
- 3504 Zinnia Dr
- 1417-1417 Barnwood Dr Unit 1415
- 2402 Garden Dr
- 3690 W Broadway
- 2101 Corona Rd
- 2101 Corona Rd Unit 209
- 2006 Rashid Ct
- 708 W Cunningham Dr Unit 1
- 2100 Corona Rd Unit 101
- 704 W Cunningham Dr Unit 2
- 7308 N Wade School Rd Unit A
- 2100 Corona Rd
