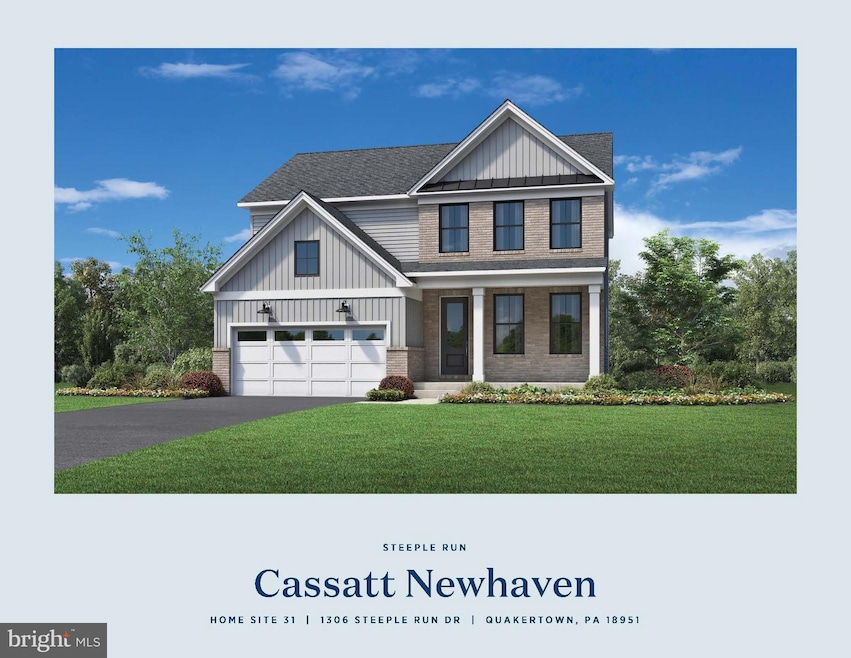1306 Steeple Run Dr Quakertown, PA 18951
Richland NeighborhoodEstimated payment $4,306/month
Highlights
- New Construction
- Craftsman Architecture
- Den
- Open Floorplan
- Great Room
- Stainless Steel Appliances
About This Home
This home is currently Under-Construction with a projected August-September Delivery Time - No model home for this floor plan. An alluring foyer flows past a generous flex room and opens onto the Cassatt's spacious great room and casual dining area with desirable rear yard access. The well-appointed kitchen is complemented by a large center island with breakfast bar, plenty of counter and cabinet space, and a roomy pantry. Highlighting the elegant primary bedroom is an ample walk-in closet and an appealing primary bath with a dual-sink vanity and a luxe shower with seat. Secondary bedrooms feature sizable closets and share a hall bath. Additional highlights include easily accessible second-floor laundry, an everyday entry, a convenient powder room, and plenty of additional storage. (Use Model Address: 1400 Mill Race Drive, Quakertown, PA 18951) Office Hours - Mon: 3 pm - 5 pm, Tues-Sun: 10 am - 5 pm - If working with a realtor, they MUST be present at the first meeting.
Photos are a representation of a completed home and may show additional upgraded features.
Listing Agent
Toll Brothers Real Estate, Inc. License #RC201425 Listed on: 05/11/2025

Home Details
Home Type
- Single Family
Year Built
- Built in 2025 | New Construction
Lot Details
- 0.25 Acre Lot
- North Facing Home
- Landscaped
- Back, Front, and Side Yard
- Property is in excellent condition
HOA Fees
- $142 Monthly HOA Fees
Parking
- 2 Car Direct Access Garage
- 2 Driveway Spaces
- Front Facing Garage
- Garage Door Opener
Home Design
- Craftsman Architecture
- Traditional Architecture
- Brick Exterior Construction
- Slab Foundation
- Poured Concrete
- Frame Construction
- Blown-In Insulation
- Architectural Shingle Roof
- Metal Roof
- Concrete Perimeter Foundation
- Rough-In Plumbing
- Asphalt
- Tile
Interior Spaces
- 2,121 Sq Ft Home
- Property has 2 Levels
- Open Floorplan
- Ceiling height of 9 feet or more
- Recessed Lighting
- Fireplace With Glass Doors
- Fireplace Mantel
- Gas Fireplace
- Low Emissivity Windows
- Sliding Windows
- Window Screens
- Sliding Doors
- Insulated Doors
- Entrance Foyer
- Great Room
- Dining Room
- Den
Kitchen
- Built-In Oven
- Cooktop with Range Hood
- Built-In Microwave
- Dishwasher
- Stainless Steel Appliances
- Kitchen Island
- Disposal
Flooring
- Partially Carpeted
- Ceramic Tile
- Luxury Vinyl Plank Tile
Bedrooms and Bathrooms
- 4 Bedrooms
- En-Suite Primary Bedroom
- En-Suite Bathroom
- Bathtub with Shower
- Walk-in Shower
Laundry
- Laundry Room
- Laundry on upper level
- Washer and Dryer Hookup
Unfinished Basement
- Water Proofing System
- Drainage System
- Sump Pump
- Rough-In Basement Bathroom
- Basement Windows
Home Security
- Carbon Monoxide Detectors
- Fire and Smoke Detector
Accessible Home Design
- Doors with lever handles
- More Than Two Accessible Exits
Schools
- Richland Elementary School
- Strayer Middle School
- Quakertown Community Senior High School
Utilities
- Forced Air Zoned Heating and Cooling System
- Heating System Powered By Leased Propane
- Vented Exhaust Fan
- Programmable Thermostat
- Underground Utilities
- 200+ Amp Service
- Tankless Water Heater
- Propane Water Heater
- Phone Available
- Cable TV Available
Additional Features
- Rain Gutters
- Flood Risk
Community Details
- $1,000 Capital Contribution Fee
- Association fees include common area maintenance, management, trash
- $1,000 Other One-Time Fees
- Built by Toll Brothers - Steeple Run
- Cassatt Newhaven
Map
Home Values in the Area
Average Home Value in this Area
Property History
| Date | Event | Price | Change | Sq Ft Price |
|---|---|---|---|---|
| 05/29/2025 05/29/25 | Pending | -- | -- | -- |
| 05/11/2025 05/11/25 | For Sale | $649,995 | -- | $306 / Sq Ft |
Source: Bright MLS
MLS Number: PABU2095584
- 1400 Mill Race Dr Unit WELSH
- 1421 Mill Race Dr
- 1051 Glen Manor Dr
- 1109 Mariwill Dr
- 1088 Mariwill Dr
- 172 E Paletown Rd
- 39 Essex Ct
- 1142 Mariwill Dr
- 9 Maple St
- 66 Rocky Ridge Rd
- 1123 Arbour Ln
- 1089 Arbour Ln
- 349 Franklin St
- 217 Windsor Ct
- 209 Windsor Ct
- 212 Windsor Ct
- 615 Village Ct
- 707 Waterway Ct
- 1311 Creekside Ln
- 717 Waterway Ct






