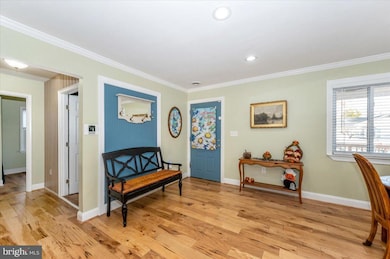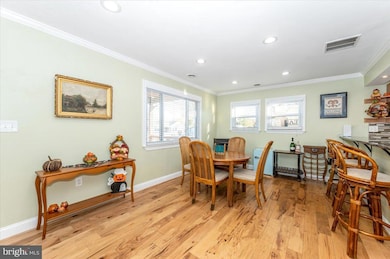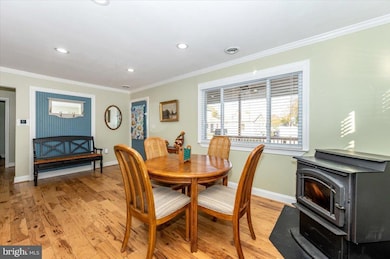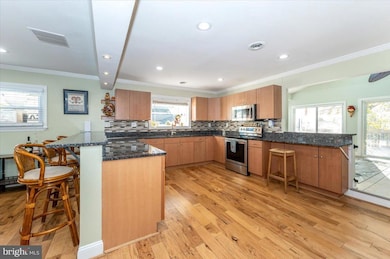1306 Third Rd Middle River, MD 21220
Estimated payment $2,553/month
Highlights
- Open Floorplan
- Wood Flooring
- 1 Fireplace
- Deck
- Main Floor Bedroom
- Combination Kitchen and Living
About This Home
This beautifully maintained and upgraded bungalow in the desirable Stansbury Manor community. With 3 spacious bedrooms and 3 full bathrooms, this home offers a perfect blend of comfort and style. The open floor plan seamlessly connects the kitchen and living areas, creating an inviting space for gatherings. Enjoy upgraded countertops and wood floors that add warmth and elegance throughout. The primary suite features a luxurious bath and a generous walk-in closet, providing a private retreat. A cozy fireplace enhances the living area, making it the ideal spot for relaxation. The fully finished basement offers additional living space, efficiency kitchen, perfect for a home office, playroom, or entertainment area. Step outside to your deck and porch, where you can savor morning coffee or host evening barbecues. Property includes a 20 foot parcel that adjoins this property (see house location survey for details). The low-maintenance yard allows for more time to enjoy the community amenities. Stansbury Manor is not just a neighborhood; it's a lifestyle. The community is well-connected, providing easy access to local shops and dining options. This home is more than just a property; it's a place to create lasting memories. Don't miss the opportunity to make it yours!
Listing Agent
(240) 674-3937 jody.bell@cbrealty.com Coldwell Banker Realty License #657917 Listed on: 11/12/2025

Home Details
Home Type
- Single Family
Est. Annual Taxes
- $5,233
Year Built
- Built in 1988
Lot Details
- 4,792 Sq Ft Lot
- Property is in good condition
Parking
- Driveway
Home Design
- Bungalow
- Vinyl Siding
Interior Spaces
- Property has 2 Levels
- Open Floorplan
- Ceiling Fan
- 1 Fireplace
- Combination Kitchen and Living
- Wood Flooring
Kitchen
- Stove
- Dishwasher
- Upgraded Countertops
Bedrooms and Bathrooms
- 3 Main Level Bedrooms
- En-Suite Bathroom
- Walk-In Closet
- 3 Full Bathrooms
Laundry
- Laundry on main level
- Dryer
Finished Basement
- Basement Fills Entire Space Under The House
- Connecting Stairway
Outdoor Features
- Deck
- Porch
Utilities
- Central Air
- Heat Pump System
- Electric Water Heater
- Municipal Trash
Community Details
- No Home Owners Association
- Stansbury Manor Subdivision
Listing and Financial Details
- Tax Lot 105
- Assessor Parcel Number 04151503475350
Map
Home Values in the Area
Average Home Value in this Area
Tax History
| Year | Tax Paid | Tax Assessment Tax Assessment Total Assessment is a certain percentage of the fair market value that is determined by local assessors to be the total taxable value of land and additions on the property. | Land | Improvement |
|---|---|---|---|---|
| 2025 | $3,682 | $365,200 | -- | -- |
| 2024 | $3,682 | $315,200 | $0 | $0 |
| 2023 | $1,748 | $265,200 | $59,500 | $205,700 |
| 2022 | $2,918 | $259,167 | $0 | $0 |
| 2021 | $3,014 | $253,133 | $0 | $0 |
| 2020 | $2,995 | $247,100 | $59,500 | $187,600 |
| 2019 | $2,736 | $225,733 | $0 | $0 |
| 2018 | $2,970 | $204,367 | $0 | $0 |
| 2017 | $2,716 | $183,000 | $0 | $0 |
| 2016 | $2,772 | $178,300 | $0 | $0 |
| 2015 | $2,772 | $173,600 | $0 | $0 |
| 2014 | $2,772 | $168,900 | $0 | $0 |
Property History
| Date | Event | Price | List to Sale | Price per Sq Ft | Prior Sale |
|---|---|---|---|---|---|
| 01/08/2026 01/08/26 | Price Changed | $409,000 | -0.8% | $166 / Sq Ft | |
| 12/01/2025 12/01/25 | Price Changed | $412,250 | -3.0% | $167 / Sq Ft | |
| 11/12/2025 11/12/25 | For Sale | $425,000 | +14.6% | $172 / Sq Ft | |
| 07/26/2024 07/26/24 | Sold | $371,000 | -1.1% | $150 / Sq Ft | View Prior Sale |
| 06/21/2024 06/21/24 | Pending | -- | -- | -- | |
| 06/14/2024 06/14/24 | For Sale | $375,000 | +221.9% | $152 / Sq Ft | |
| 04/17/2013 04/17/13 | Sold | $116,500 | +17.7% | $85 / Sq Ft | View Prior Sale |
| 11/21/2012 11/21/12 | Pending | -- | -- | -- | |
| 11/21/2012 11/21/12 | For Sale | $99,000 | -- | $72 / Sq Ft |
Purchase History
| Date | Type | Sale Price | Title Company |
|---|---|---|---|
| Deed | $371,000 | Definitive Title | |
| Deed | $250,000 | Sage Title Group Llc | |
| Deed | $120,000 | Key Title Inc | |
| Deed | $116,500 | Lakeside Title Company | |
| Warranty Deed | -- | None Available | |
| Deed | $210,000 | -- | |
| Deed | $210,000 | -- | |
| Deed | $120,000 | -- |
Mortgage History
| Date | Status | Loan Amount | Loan Type |
|---|---|---|---|
| Open | $352,450 | New Conventional | |
| Previous Owner | $200,000 | New Conventional | |
| Previous Owner | $117,826 | FHA | |
| Previous Owner | $110,675 | New Conventional | |
| Previous Owner | $210,000 | Purchase Money Mortgage | |
| Previous Owner | $210,000 | Purchase Money Mortgage | |
| Previous Owner | $108,000 | Adjustable Rate Mortgage/ARM |
Source: Bright MLS
MLS Number: MDBC2145304
APN: 15-1503475350
- 40 Dogwood Dr
- 34 Dogwood Dr
- 60 Dogwood Dr
- 0 Dogwood Rd Unit MDBC2118428
- 116 Kingston Park Ln
- 1507 Shore Rd
- 84 Kingston Park Ln
- 2224 Middleborough Rd
- 221 Antietam Rd
- 78 W Kingston Park Ln
- 2222 Graythorn Rd
- 215 Nanticoke Rd
- 522 Grovethorn Rd
- 2023 Middleborough Rd
- 203 Oak Ave
- 2169 Redthorn Rd
- 2124 Redthorn Rd
- 404 Grovethorn Rd
- 572 Hopkins Landing Dr
- 524 Hopkins Landing Dr
- 1300 Wilson Point Rd
- 736 W Kingsway Rd
- 630 Kingston Rd
- 303 Miles Rd
- 2247 Graythorn Rd
- 2231 Graythorn Rd
- 2162 Vailthorn Rd
- 2123 Graythorn Rd
- 2111 Vailthorn Rd
- 2207 Firethorn Rd
- 204 Kingston Rd
- 1 Punte Ln
- 304 Sweet Bay Rd
- 133 Riverthorn Rd
- 7A Mooring Ct
- 2301 Bayside Dr
- 1900 Grove Manor Dr
- 1700 Back Bay Rd
- 2 Driftwood Ct
- 3 Wilbur Rd






