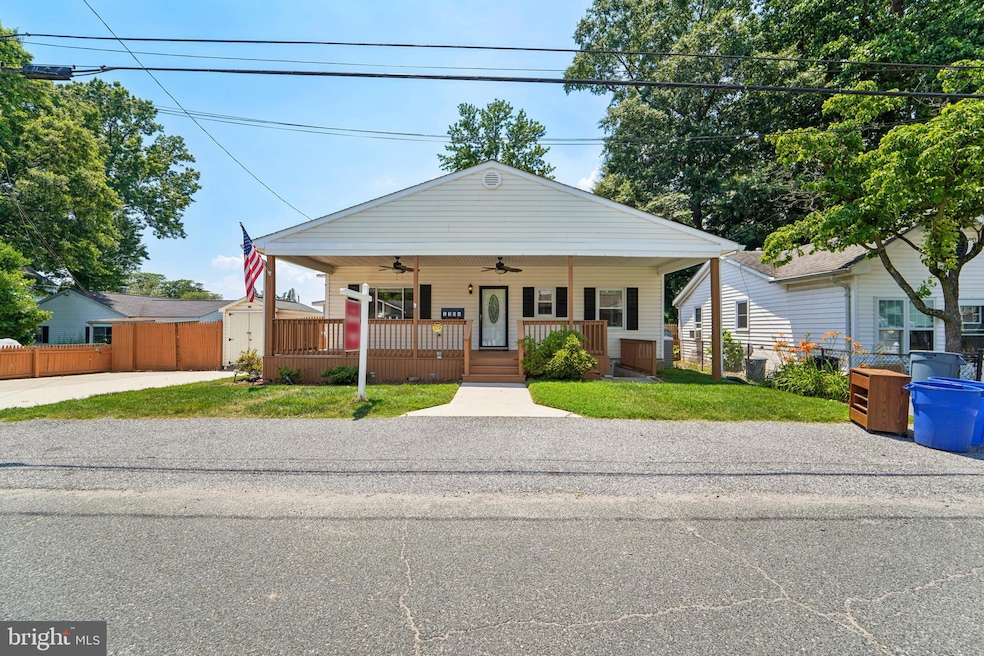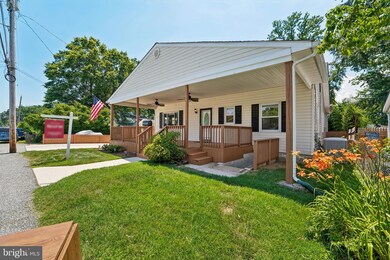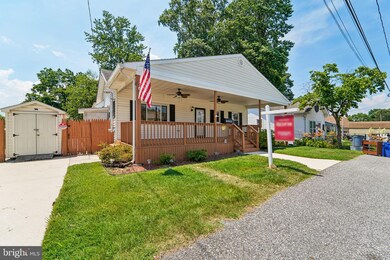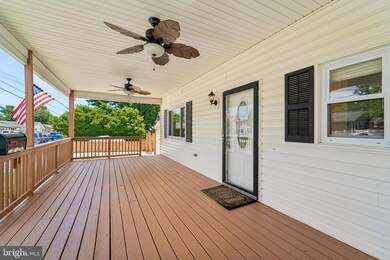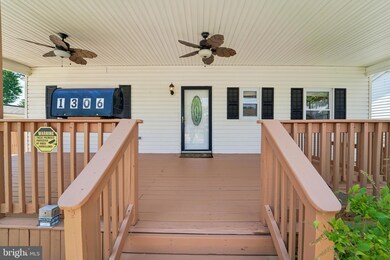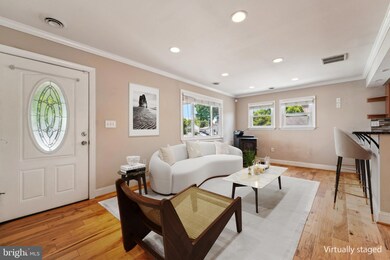
1306 Third Rd Middle River, MD 21220
Highlights
- Open Floorplan
- Wood Flooring
- Combination Kitchen and Living
- Deck
- Main Floor Bedroom
- No HOA
About This Home
As of July 2024Here’s your chance to own this Impressive 4 bedrooms/ 3 full bathrooms. Updated Home in the sought after Wilson Point neighborhood! Features and open concept layout, gleaming hardwood floors, crown molding, recessed lights, expansive kitchen with granite counters, stainless steel appliances, plenty of cabinetry and a breakfast bar. The bright & sunny Florida room with vaulted ceilings will amaze you! There are 3 spacious bedrooms on the main level including the Primary Suite with en-suite bathroom. The fully finished lower level has an open living room area with a full kitchen, 1 bedroom, full bathroom and a separate entrance- This is the perfect In-Law Suite or Rental Unit! The covered front porch with ceiling fans is the perfect spot to relax after a hard day. The fully fenced back yard oasis features an expansive tiered deck and plenty of lush grassy area, perfect for summertime fun. Front & Back porches newly painted! Parking is a breeze with enough parking to fit up to 6 vehicles (2 in the front of the home and 4 on the parking pad). Nothing to do here but move in and enjoy. Welcome Home!
Last Agent to Sell the Property
NaTasha Morgan-Lipscomb
Redfin Corp Listed on: 06/14/2024

Home Details
Home Type
- Single Family
Est. Annual Taxes
- $3,214
Year Built
- Built in 1988
Lot Details
- 4,944 Sq Ft Lot
- Property is in good condition
Home Design
- Bungalow
- Vinyl Siding
Interior Spaces
- Property has 2 Levels
- Open Floorplan
- Ceiling Fan
- Combination Kitchen and Living
- Wood Flooring
Kitchen
- Stove
- Dishwasher
- Upgraded Countertops
Bedrooms and Bathrooms
- En-Suite Bathroom
- Walk-In Closet
Laundry
- Laundry on lower level
- Dryer
Finished Basement
- Basement Fills Entire Space Under The House
- Connecting Stairway
Parking
- 4 Parking Spaces
- 4 Driveway Spaces
Outdoor Features
- Deck
- Porch
Utilities
- Central Heating and Cooling System
- Electric Water Heater
Community Details
- No Home Owners Association
- Stansbury Manor Subdivision
Listing and Financial Details
- Tax Lot 105
- Assessor Parcel Number 04151503475350
Ownership History
Purchase Details
Home Financials for this Owner
Home Financials are based on the most recent Mortgage that was taken out on this home.Purchase Details
Home Financials for this Owner
Home Financials are based on the most recent Mortgage that was taken out on this home.Purchase Details
Home Financials for this Owner
Home Financials are based on the most recent Mortgage that was taken out on this home.Purchase Details
Home Financials for this Owner
Home Financials are based on the most recent Mortgage that was taken out on this home.Purchase Details
Purchase Details
Home Financials for this Owner
Home Financials are based on the most recent Mortgage that was taken out on this home.Purchase Details
Home Financials for this Owner
Home Financials are based on the most recent Mortgage that was taken out on this home.Purchase Details
Home Financials for this Owner
Home Financials are based on the most recent Mortgage that was taken out on this home.Similar Homes in Middle River, MD
Home Values in the Area
Average Home Value in this Area
Purchase History
| Date | Type | Sale Price | Title Company |
|---|---|---|---|
| Deed | $371,000 | Definitive Title | |
| Deed | $250,000 | Sage Title Group Llc | |
| Deed | $120,000 | Key Title Inc | |
| Deed | $116,500 | Lakeside Title Company | |
| Warranty Deed | -- | None Available | |
| Deed | $210,000 | -- | |
| Deed | $210,000 | -- | |
| Deed | $120,000 | -- |
Mortgage History
| Date | Status | Loan Amount | Loan Type |
|---|---|---|---|
| Open | $352,450 | New Conventional | |
| Previous Owner | $200,000 | New Conventional | |
| Previous Owner | $117,826 | FHA | |
| Previous Owner | $110,675 | New Conventional | |
| Previous Owner | $210,000 | Purchase Money Mortgage | |
| Previous Owner | $210,000 | Purchase Money Mortgage | |
| Previous Owner | $74,000 | Credit Line Revolving | |
| Previous Owner | $108,000 | Adjustable Rate Mortgage/ARM |
Property History
| Date | Event | Price | Change | Sq Ft Price |
|---|---|---|---|---|
| 07/26/2024 07/26/24 | Sold | $371,000 | -1.1% | $150 / Sq Ft |
| 06/21/2024 06/21/24 | Pending | -- | -- | -- |
| 06/14/2024 06/14/24 | For Sale | $375,000 | +221.9% | $152 / Sq Ft |
| 04/17/2013 04/17/13 | Sold | $116,500 | +17.7% | $85 / Sq Ft |
| 11/21/2012 11/21/12 | Pending | -- | -- | -- |
| 11/21/2012 11/21/12 | For Sale | $99,000 | -- | $72 / Sq Ft |
Tax History Compared to Growth
Tax History
| Year | Tax Paid | Tax Assessment Tax Assessment Total Assessment is a certain percentage of the fair market value that is determined by local assessors to be the total taxable value of land and additions on the property. | Land | Improvement |
|---|---|---|---|---|
| 2025 | $3,682 | $365,200 | -- | -- |
| 2024 | $3,682 | $315,200 | $0 | $0 |
| 2023 | $1,748 | $265,200 | $59,500 | $205,700 |
| 2022 | $2,918 | $259,167 | $0 | $0 |
| 2021 | $3,014 | $253,133 | $0 | $0 |
| 2020 | $2,995 | $247,100 | $59,500 | $187,600 |
| 2019 | $2,736 | $225,733 | $0 | $0 |
| 2018 | $2,970 | $204,367 | $0 | $0 |
| 2017 | $2,716 | $183,000 | $0 | $0 |
| 2016 | $2,772 | $178,300 | $0 | $0 |
| 2015 | $2,772 | $173,600 | $0 | $0 |
| 2014 | $2,772 | $168,900 | $0 | $0 |
Agents Affiliated with this Home
-
N
Seller's Agent in 2024
NaTasha Morgan-Lipscomb
Redfin Corp
-

Buyer's Agent in 2024
Jody Bishop Bell
Mackintosh, Inc.
(240) 674-3937
1 in this area
41 Total Sales
-

Seller's Agent in 2013
Scott Copinger
Platinum Realty Group
(410) 916-5955
34 in this area
126 Total Sales
Map
Source: Bright MLS
MLS Number: MDBC2097376
APN: 15-1503475350
- 1302 3rd Rd
- 40 Dogwood Dr
- 0 Dogwood Rd Unit MDBC2127700
- 0 Dogwood Rd Unit MDBC2123436
- 0 Dogwood Rd Unit MDBC2118428
- 5 Gladiolus Place
- 1702 Wilson Point Rd
- 198 Kingston Park Ln E
- 2203 Middleborough Rd
- 1825 Wilson Point Rd
- 2222 Graythorn Rd
- 2014 Middleborough Rd
- 2229 Corsica Rd
- 349 Dark Head Rd
- 201 Oak Ave
- 317 Wye Rd
- 1818 Elk Rd
- 2228 Firethorn Rd
- 326 Wye Rd
- 1811 Hilltop Ave
