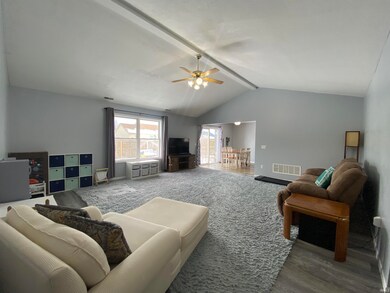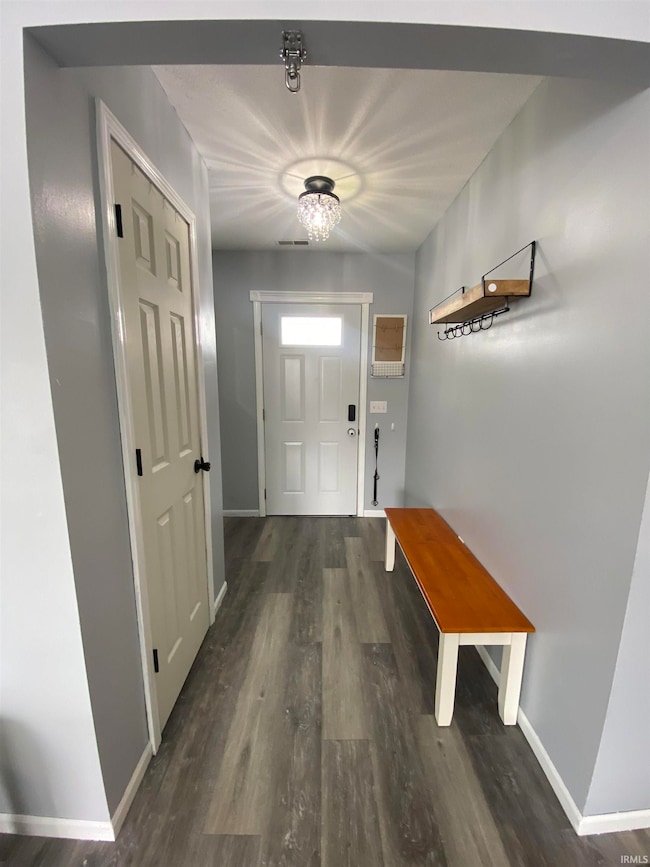
1306 Timber Trace Auburn, IN 46706
Highlights
- Primary Bedroom Suite
- Cathedral Ceiling
- Community Fire Pit
- Ranch Style House
- Great Room
- 2 Car Attached Garage
About This Home
As of March 2025Spacious ranch in a beautiful neighborhood in Auburn - Entrance/foire leads to LARGE great room 20'x19' with cathedral ceiling, THREE bedrooms, TWO full bathrooms, upgraded kitchen, refrigerator, stove-gas, microwave, dishwasher stay. Kitchen open to eating area to sliding glass door/backyard pad with pergola. Full fenced private backyard. Google Nest smart doorbell + smart thermostat stay. TWO car attached garage. 2024/5 new furnace/AC, kitchen cabinets, countertops, sink, outlets/switches, paint on walls/trim, light fixtures, garage door opener, LED garage shop light, replaced some fence posts, reinforced remaining posts/panels. 2023 new roof, LVP flooring, front door.
Last Agent to Sell the Property
North Eastern Group Realty Brokerage Phone: 260-710-6882 Listed on: 02/21/2025

Last Buyer's Agent
Lynette Johnson
North Eastern Group Realty

Home Details
Home Type
- Single Family
Est. Annual Taxes
- $1,370
Year Built
- Built in 1999
Lot Details
- 8,930 Sq Ft Lot
- Lot Dimensions are 73x122
- Property is Fully Fenced
- Privacy Fence
- Level Lot
Parking
- 2 Car Attached Garage
- Garage Door Opener
Home Design
- Ranch Style House
- Brick Exterior Construction
- Slab Foundation
- Shingle Roof
- Vinyl Construction Material
Interior Spaces
- 1,451 Sq Ft Home
- Cathedral Ceiling
- Great Room
Kitchen
- Gas Oven or Range
- Disposal
Bedrooms and Bathrooms
- 3 Bedrooms
- Primary Bedroom Suite
- Walk-In Closet
- 2 Full Bathrooms
Laundry
- Laundry on main level
- Electric Dryer Hookup
Schools
- J.R. Watson Elementary School
- Dekalb Middle School
- Dekalb High School
Additional Features
- Patio
- Suburban Location
- Forced Air Heating and Cooling System
Community Details
- Timber Trace Subdivision
- Community Fire Pit
Listing and Financial Details
- Assessor Parcel Number 17-06-28-200-191.000-025
Ownership History
Purchase Details
Home Financials for this Owner
Home Financials are based on the most recent Mortgage that was taken out on this home.Purchase Details
Home Financials for this Owner
Home Financials are based on the most recent Mortgage that was taken out on this home.Purchase Details
Home Financials for this Owner
Home Financials are based on the most recent Mortgage that was taken out on this home.Purchase Details
Purchase Details
Purchase Details
Purchase Details
Home Financials for this Owner
Home Financials are based on the most recent Mortgage that was taken out on this home.Purchase Details
Similar Homes in Auburn, IN
Home Values in the Area
Average Home Value in this Area
Purchase History
| Date | Type | Sale Price | Title Company |
|---|---|---|---|
| Warranty Deed | $245,000 | None Listed On Document | |
| Warranty Deed | $220,000 | Fidelity National Title | |
| Warranty Deed | -- | None Available | |
| Interfamily Deed Transfer | -- | None Available | |
| Warranty Deed | $112,750 | Titan Title Services | |
| Warranty Deed | $101,500 | Titan Title Services | |
| Interfamily Deed Transfer | -- | None Available | |
| Deed | $116,100 | -- |
Mortgage History
| Date | Status | Loan Amount | Loan Type |
|---|---|---|---|
| Open | $232,750 | New Conventional | |
| Previous Owner | $204,600 | New Conventional | |
| Previous Owner | $157,474 | New Conventional | |
| Previous Owner | $128,658 | VA |
Property History
| Date | Event | Price | Change | Sq Ft Price |
|---|---|---|---|---|
| 03/24/2025 03/24/25 | Sold | $245,000 | 0.0% | $169 / Sq Ft |
| 02/25/2025 02/25/25 | Pending | -- | -- | -- |
| 02/21/2025 02/21/25 | For Sale | $245,000 | +11.4% | $169 / Sq Ft |
| 07/21/2023 07/21/23 | Sold | $220,000 | +2.3% | $152 / Sq Ft |
| 06/19/2023 06/19/23 | For Sale | $215,000 | +37.9% | $148 / Sq Ft |
| 08/02/2019 08/02/19 | Sold | $155,900 | +2.0% | $107 / Sq Ft |
| 07/05/2019 07/05/19 | Pending | -- | -- | -- |
| 06/22/2019 06/22/19 | For Sale | $152,900 | -- | $105 / Sq Ft |
Tax History Compared to Growth
Tax History
| Year | Tax Paid | Tax Assessment Tax Assessment Total Assessment is a certain percentage of the fair market value that is determined by local assessors to be the total taxable value of land and additions on the property. | Land | Improvement |
|---|---|---|---|---|
| 2024 | $1,607 | $207,400 | $39,600 | $167,800 |
| 2023 | $1,370 | $188,800 | $35,800 | $153,000 |
| 2022 | $1,539 | $185,000 | $34,400 | $150,600 |
| 2021 | $1,307 | $159,200 | $31,900 | $127,300 |
| 2020 | $1,111 | $144,000 | $24,500 | $119,500 |
| 2019 | $1,110 | $140,900 | $24,500 | $116,400 |
| 2018 | $2,476 | $127,400 | $24,500 | $102,900 |
| 2017 | $613 | $122,700 | $24,500 | $98,200 |
| 2016 | $586 | $118,300 | $24,500 | $93,800 |
| 2014 | $658 | $110,300 | $24,500 | $85,800 |
Agents Affiliated with this Home
-
Denise Smothermon

Seller's Agent in 2025
Denise Smothermon
North Eastern Group Realty
(260) 710-6882
97 Total Sales
-
Alex Smothermon
A
Seller Co-Listing Agent in 2025
Alex Smothermon
North Eastern Group Realty
(260) 797-2534
41 Total Sales
-
L
Buyer's Agent in 2025
Lynette Johnson
North Eastern Group Realty
-
Derek Pearson

Seller's Agent in 2023
Derek Pearson
Perfect Location Realty
(260) 336-4505
159 Total Sales
-
S
Seller's Agent in 2019
Susan Stoops
Wible Realty
-
Jason Holman
J
Buyer's Agent in 2019
Jason Holman
Indiana Real Estate
(260) 466-9644
36 Total Sales
Map
Source: Indiana Regional MLS
MLS Number: 202505427
APN: 17-06-28-200-191.000-025
- 1303 Virginia Ln
- 1403 Old Briar Trail
- 1410 Virginia Ln
- 1306 Lori Lea St
- 1215 Turnberry Ln
- 1208 Phaeton Way
- 1205 N Dewey St
- 2050 Albatross Way Unit 98
- 2054 Links Ln Unit 104
- 1800 Golfview Dr
- 2021 Fairway Dr
- 1051 Morningstar Rd
- 2002 Approach Dr
- 1114 Packard Place
- 2001 Bogey Ct
- 2008 Bogey Ct
- 102 Fox Trail Dr
- 1102 Cabriolet Blvd
- 910 E 3rd St
- 415 Duryea Dr






