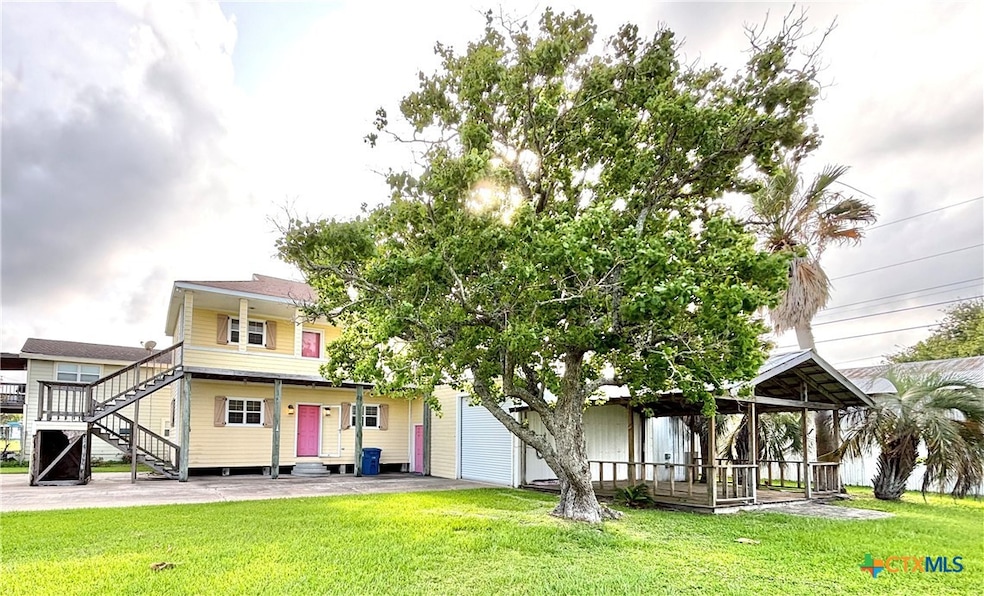
1306 W Madison Ave Port O Connor, TX 77982
Estimated payment $2,859/month
Highlights
- Barn
- Open Floorplan
- Deck
- Port O'Connor School Rated A-
- Mature Trees
- Corner Lot
About This Home
3 + 2 + 2 + 3 + 2 equals 3 bedroom, 2 bath and 2 boat stall boat barn and 3 townsite lots at corner of 13th and W Madison. PLUS 2 living areas, which are awesome for parents and kids, to enjoy their POC home, after fishing / beaching. Want to add pool? Make it an Olympic sized, you definitely have the room! Or, practice baseball or soccer with your kids! 2 stall boat barn has room for boats, golf cart, lawn equipment and fish gear! Covered patio area adjacent to boat barn is east facing - shaded earlier in the day and catches the prevailing breeze. 2 story house has private balcony off HUGE master bedroom - nice to have that last cup of coffee in the am or last glass of wine in the evening, while reviewing pictures from your last fishing trip! Covered porch to front door and garage door. POC water / sewer, DISH, onsite.
Listing Agent
Russell Cain Real Estate, Port O'Connor Brokerage Phone: 361-983-4371 License #0465824 Listed on: 05/28/2025
Home Details
Home Type
- Single Family
Est. Annual Taxes
- $5,818
Year Built
- Built in 1974
Lot Details
- 0.48 Acre Lot
- Property fronts a county road
- East Facing Home
- Corner Lot
- Mature Trees
Parking
- 2 Car Attached Garage
- 1 Attached Carport Space
- Multiple Garage Doors
Home Design
- Pillar, Post or Pier Foundation
Interior Spaces
- 1,816 Sq Ft Home
- Property has 2 Levels
- Open Floorplan
- Partially Furnished
- High Ceiling
- Ceiling Fan
- Recessed Lighting
- Window Treatments
- Inside Utility
- Laminate Flooring
Kitchen
- Open to Family Room
- Breakfast Bar
- Electric Range
- Range Hood
- Dishwasher
- Kitchen Island
- Disposal
Bedrooms and Bathrooms
- 3 Bedrooms
- Walk-In Closet
- 2 Full Bathrooms
- Single Vanity
- Shower Only
- Walk-in Shower
Laundry
- Laundry Room
- Laundry on upper level
- Dryer
Home Security
- Storm Doors
- Fire and Smoke Detector
Outdoor Features
- Deck
- Covered Patio or Porch
- Outbuilding
Farming
- Barn
Utilities
- Central Heating and Cooling System
- Separate Meters
- Above Ground Utilities
- Electric Water Heater
- Satellite Dish
Community Details
- No Home Owners Association
- Port Oconnor Subdivision
Listing and Financial Details
- Legal Lot and Block 1,2,3 / 116
- Assessor Parcel Number 30396
Map
Home Values in the Area
Average Home Value in this Area
Tax History
| Year | Tax Paid | Tax Assessment Tax Assessment Total Assessment is a certain percentage of the fair market value that is determined by local assessors to be the total taxable value of land and additions on the property. | Land | Improvement |
|---|---|---|---|---|
| 2024 | $5,818 | $314,100 | $153,300 | $160,800 |
| 2023 | $4,830 | $260,110 | $110,250 | $149,860 |
| 2022 | $4,170 | $201,450 | $99,750 | $101,700 |
| 2021 | $4,516 | $198,130 | $99,750 | $98,380 |
| 2020 | $4,368 | $190,570 | $94,500 | $96,070 |
| 2019 | $4,368 | $188,020 | $94,500 | $93,520 |
| 2018 | $3,437 | $147,920 | $71,400 | $76,520 |
| 2017 | $3,458 | $148,820 | $71,400 | $77,420 |
| 2016 | $3,243 | $139,580 | $62,160 | $77,420 |
| 2015 | -- | $139,580 | $62,160 | $77,420 |
| 2014 | -- | $140,000 | $62,160 | $77,840 |
Property History
| Date | Event | Price | Change | Sq Ft Price |
|---|---|---|---|---|
| 09/08/2025 09/08/25 | For Sale | $439,000 | 0.0% | $242 / Sq Ft |
| 07/24/2025 07/24/25 | Off Market | -- | -- | -- |
| 05/28/2025 05/28/25 | For Sale | $439,000 | -- | $242 / Sq Ft |
Purchase History
| Date | Type | Sale Price | Title Company |
|---|---|---|---|
| Interfamily Deed Transfer | -- | None Available | |
| Vendors Lien | -- | Gulf Coast Title Co |
Mortgage History
| Date | Status | Loan Amount | Loan Type |
|---|---|---|---|
| Open | $119,000 | New Conventional |
Similar Homes in Port O Connor, TX
Source: Central Texas MLS (CTXMLS)
MLS Number: 581401
APN: 30396
- 000 Tuscany Way
- TBD N 15th St
- 1208 W Adams St
- 1106 Jefferson Ave
- 1303 Adams Ave
- 1402 Van Buren
- 503 N 16th St
- 1008 W Adams Ave
- 505 N 16th St
- 908 W Madison Ave
- 513 16th St
- 510 10th St
- 1301 Olive Ave
- 167 Kimberly St
- 814 N 15th St
- 804 Madison Ave
- 304 Madison Ave
- TBD Jefferson Ave
- 1410 Jefferson Ave
- 1 Bayview Dr






