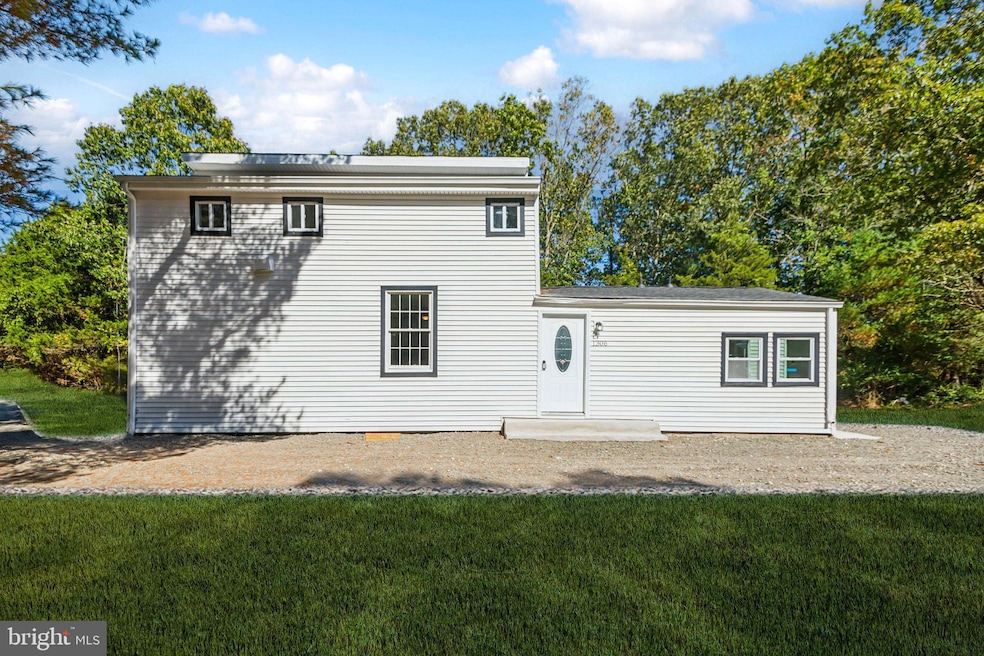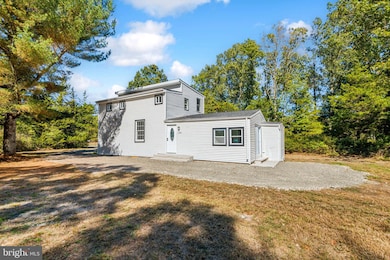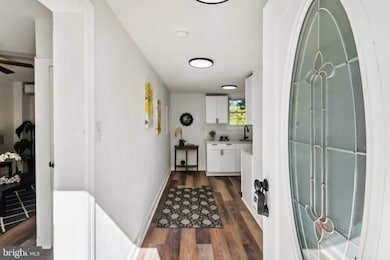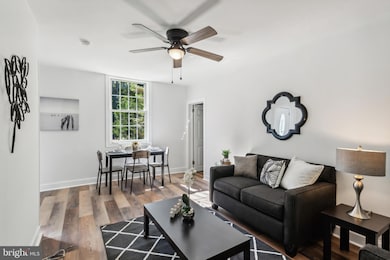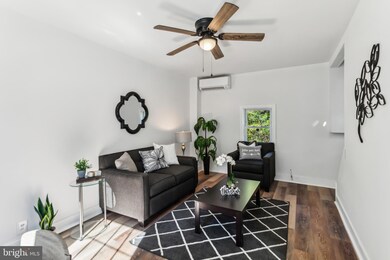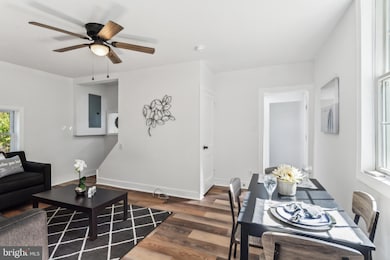1306 W Rene Ave Egg Harbor City, NJ 08215
Estimated payment $1,880/month
Highlights
- Very Popular Property
- Colonial Architecture
- Main Floor Bedroom
- Cedar Creek High School Rated A-
- Vaulted Ceiling
- No HOA
About This Home
Perfect balance of seclusion and accessibility! Beautiful updated 3 bed, 2 full bath on 1.11 private acres! Lovely foyer entry with new waterproof vinyl plank flooring that flows throughout the main level. Newly remodeled kitchen with white shaker cabinetry with soft close drawers, quartz countertops, subway tile backsplash, under mount sink with black goose neck faucet and new stainless appliances. Convenient laundry area off the kitchen as well as a bright and sunny dining area with vaulted ceiling and sliding glass door to the side yard. Living room with large closet and ceiling fan leads to a spacious main floor bedroom with large double door closet. A lovely full bath with tub/shower completes the main level. Upstairs find 2 additional bedrooms, both with new carpet, ceiling fans and vaulted ceilings. The larger bedroom presents as a primary suite with walk-in closet and remodeled bath with stall shower. Additional features per seller include a newer roof, newer hot water heater, all new lighting, six panel doors, mini split systems providing both heat and air, 6 panel doors and a freshly painted interior. Seller also to provide well and septic certs! Great location offers a country setting yet is so close to downtown Egg Harbor City as well as the Rail Station. The best of both worlds!
Home Details
Home Type
- Single Family
Est. Annual Taxes
- $3,711
Year Built
- Built in 1935
Lot Details
- 1.11 Acre Lot
- Lot Dimensions are 210.00 x 230.00
- Property is zoned TR
Parking
- Stone Driveway
Home Design
- Colonial Architecture
- Shingle Roof
- Vinyl Siding
Interior Spaces
- 1,088 Sq Ft Home
- Property has 2 Levels
- Vaulted Ceiling
- Ceiling Fan
- Entrance Foyer
- Living Room
- Dining Room
- Carpet
- Crawl Space
Kitchen
- Built-In Range
- Built-In Microwave
- Dishwasher
- Stainless Steel Appliances
- Upgraded Countertops
Bedrooms and Bathrooms
- En-Suite Bathroom
- Walk-In Closet
- Bathtub with Shower
- Walk-in Shower
Laundry
- Laundry Room
- Laundry on main level
- Washer and Dryer Hookup
Outdoor Features
- Exterior Lighting
Utilities
- Ductless Heating Or Cooling System
- Wall Furnace
- Electric Baseboard Heater
- Well
- Propane Water Heater
- Septic Tank
Community Details
- No Home Owners Association
Listing and Financial Details
- Tax Lot 00001
- Assessor Parcel Number 11-00145-00001
Map
Home Values in the Area
Average Home Value in this Area
Tax History
| Year | Tax Paid | Tax Assessment Tax Assessment Total Assessment is a certain percentage of the fair market value that is determined by local assessors to be the total taxable value of land and additions on the property. | Land | Improvement |
|---|---|---|---|---|
| 2025 | $3,712 | $111,200 | $65,300 | $45,900 |
| 2024 | $3,712 | $111,200 | $65,300 | $45,900 |
| 2023 | $3,571 | $111,200 | $65,300 | $45,900 |
| 2022 | $3,571 | $111,200 | $65,300 | $45,900 |
| 2021 | $3,499 | $111,200 | $65,300 | $45,900 |
| 2020 | $3,444 | $111,200 | $65,300 | $45,900 |
| 2019 | $3,380 | $111,200 | $65,300 | $45,900 |
| 2018 | $3,428 | $111,200 | $65,300 | $45,900 |
| 2017 | $3,428 | $111,200 | $65,300 | $45,900 |
| 2016 | $3,398 | $111,200 | $65,300 | $45,900 |
| 2015 | $3,383 | $111,200 | $65,300 | $45,900 |
| 2014 | $3,270 | $111,200 | $65,300 | $45,900 |
Property History
| Date | Event | Price | Change | Sq Ft Price |
|---|---|---|---|---|
| 09/06/2025 09/06/25 | For Sale | $295,000 | 0.0% | $271 / Sq Ft |
| 08/05/2025 08/05/25 | Price Changed | $2,400 | 0.0% | $2 / Sq Ft |
| 07/30/2025 07/30/25 | For Rent | $2,400 | 0.0% | -- |
| 04/08/2022 04/08/22 | Sold | $170,000 | +4.3% | $156 / Sq Ft |
| 02/28/2022 02/28/22 | Pending | -- | -- | -- |
| 02/15/2022 02/15/22 | For Sale | $163,000 | +98.8% | $150 / Sq Ft |
| 07/27/2018 07/27/18 | Sold | $82,000 | -3.5% | -- |
| 05/25/2018 05/25/18 | Pending | -- | -- | -- |
| 05/14/2018 05/14/18 | For Sale | $85,000 | -- | -- |
Purchase History
| Date | Type | Sale Price | Title Company |
|---|---|---|---|
| Sheriffs Deed | $140,500 | None Listed On Document | |
| Deed | $170,000 | Aronson Robin L | |
| Deed | $82,000 | Group 21 Title Agency Llc | |
| Quit Claim Deed | -- | None Available | |
| Deed | $79,900 | The Title Company |
Mortgage History
| Date | Status | Loan Amount | Loan Type |
|---|---|---|---|
| Previous Owner | $210,000 | Construction | |
| Previous Owner | $166,920 | FHA | |
| Previous Owner | $79,540 | New Conventional | |
| Previous Owner | $8,003 | FHA | |
| Previous Owner | $25,000 | Credit Line Revolving | |
| Previous Owner | $78,911 | FHA | |
| Previous Owner | $79,200 | FHA |
Source: Bright MLS
MLS Number: NJAC2020618
APN: 11-00145-0000-00001
- 547 S Cincinnati Ave
- 530 S Cincinnati Ave
- 617 S County Blvd
- 1321 W North St
- 500 S Cincinnati Ave
- 1412 W Cleveland Ave
- 0 Dahlia St
- 3058 Chicago Ave
- 5013 White Horse Pike
- 1525 W Aloe St
- 149 Cincinnati Ave
- 215 Philadelphia Ave
- 1315 White Horse Pike
- 231 Saint Louis Ave
- 223 London Ave
- 224 Boston Ave
- 1500 White Horse Pike
- 201 New Orleans Ave
- 337 Buffalo Ave
- 350 Liverpool Ave
- 344 San Francisco Ave
- 705 W White Horse Pike
- 1000 Bally Bunion Dr
- 716 Bluebird Cir
- 3137 Woodlands Dr Unit C0025
- 3214 Juniper Ct Unit 652
- 3616 Starlight Cir
- 3401 Montgomery Dr
- 2000 Timber Glen Dr
- 2744 Mimosa Ct
- 3307 Falcon Ct
- 2602 Dogwood Ct Unit 162
- 3103 Falcon Ct
- 1932 Cologne Ave
- 2404 Bayberry Ct Unit 63
- 2465 Arbor Ct Unit 311
- 291 W White Horse Pike
- 306 Atlantic Ave
- 4893 Bayberry Place
- 254 Vail Ct
