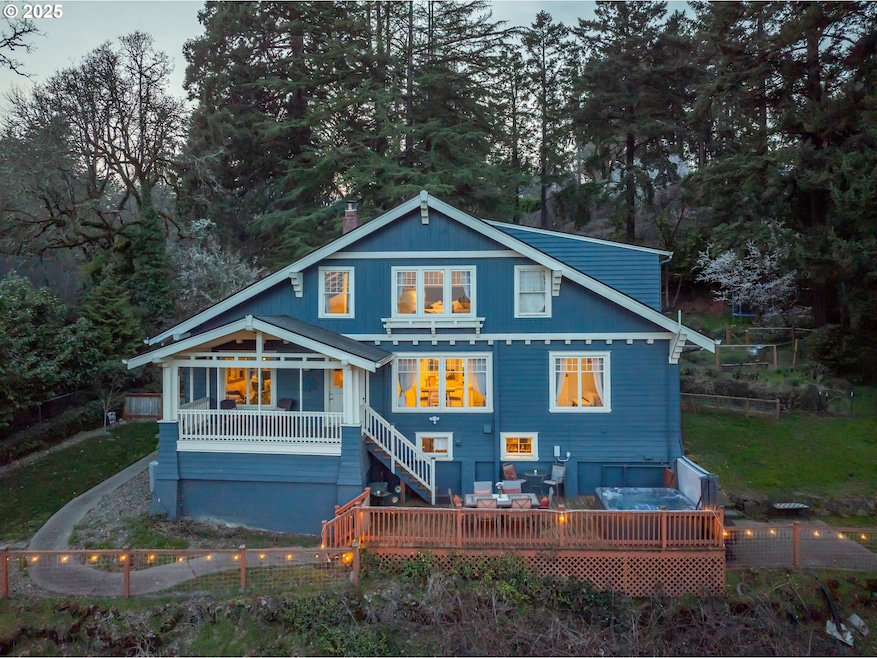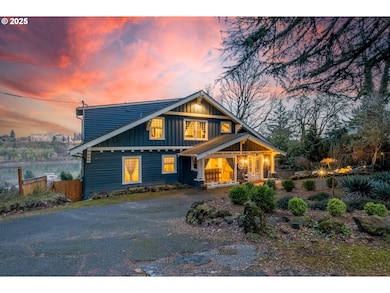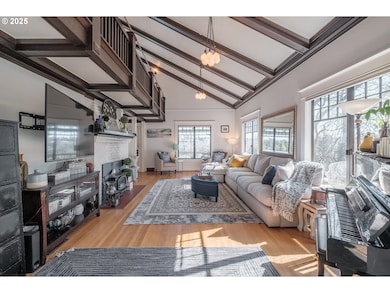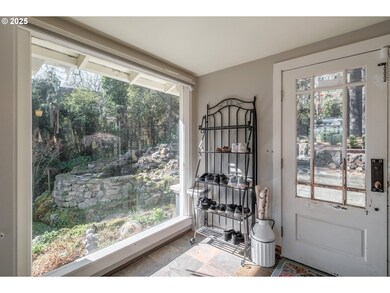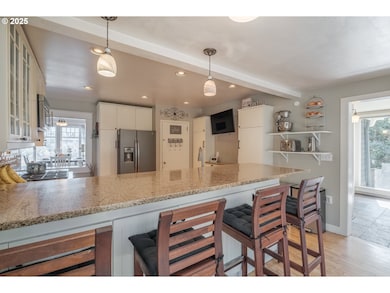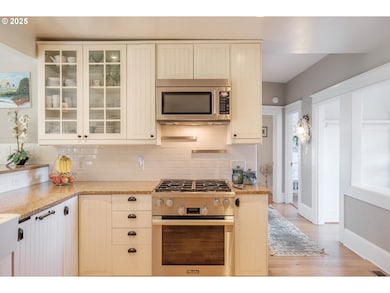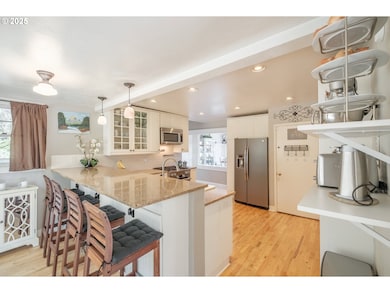13060 SW Elk Rock Rd Lake Oswego, OR 97034
Birdshill NeighborhoodEstimated payment $10,315/month
Highlights
- River View
- Heated Floors
- Chalet
- Forest Hills Elementary School Rated A
- Built-In Refrigerator
- Deck
About This Home
River views from almost every window!!!Historic Charm Meets Modern Luxury on the Willamette River step into timeless elegance with this beautifully updated 1920s chalet, perched above the majestic Willamette River. Vaulted ceilings, rich hardwood floors, and expansive windows fill the home with natural light and breathtaking views.Thoughtfully modernized for today’s lifestyle, recent upgrades include custom closets, new fencing, custom blinds (2022), a remodeled bathroom, high-end range, new carpet, and a newer roof (circa 2018). A new water heater adds to the move-in-ready appeal.The owner’s suite is a true sanctuary—wake up to river views and enjoy a spa-like en-suite with heated floors, a walk-in closet, and its own laundry. Two additional main-level bedrooms, including one with river views, offer flexibility for guests or office space.A separate dining room, partially finished basement, and a hidden upstairs bonus room add character and function. The lower-level entrance offers potential for an ADU or private guest quarters.Step outside to an expansive deck, tranquil koi pond, and beautifully landscaped yard where wildlife and river views provide a daily retreat. A detached two-car garage adds convenience.With possible development potential via a lot line adjustment (buyer to verify), this property offers even more than meets the eye.Located just minutes from downtown Lake Oswego, Elk Rock Gardens, and scenic nature trails—this is more than a home; it’s a riverside retreat rich in history and modern comfort.Don’t miss your chance to own a rare gem with unmatched views and timeless appeal. No sign on Property
Home Details
Home Type
- Single Family
Est. Annual Taxes
- $9,712
Year Built
- Built in 1920
Lot Details
- 0.82 Acre Lot
- Poultry Coop
- Fenced
- Gentle Sloping Lot
- Private Yard
Parking
- 2 Car Detached Garage
- Driveway
- On-Street Parking
Property Views
- River
- Territorial
Home Design
- Chalet
- Slab Foundation
- Composition Roof
- Unreinforced Masonry Building
Interior Spaces
- 3,681 Sq Ft Home
- 3-Story Property
- Vaulted Ceiling
- Wood Burning Fireplace
- Family Room
- Living Room
- Dining Room
- Bonus Room
- Storage Room
- Partially Finished Basement
- Basement Storage
- Security System Leased
Kitchen
- Built-In Oven
- Free-Standing Gas Range
- Microwave
- Built-In Refrigerator
- Marble Countertops
- Quartz Countertops
Flooring
- Wood
- Wall to Wall Carpet
- Heated Floors
- Marble
Bedrooms and Bathrooms
- 5 Bedrooms
- Soaking Tub
Laundry
- Laundry Room
- Washer and Dryer
Outdoor Features
- Deck
- Patio
- Outdoor Water Feature
- Porch
Schools
- Forest Hills Elementary School
- Lake Oswego Middle School
- Lake Oswego High School
Utilities
- Forced Air Heating and Cooling System
- Heating System Uses Gas
- Radiant Heating System
- Gas Water Heater
- High Speed Internet
Community Details
- No Home Owners Association
Listing and Financial Details
- Assessor Parcel Number 00180814
Map
Home Values in the Area
Average Home Value in this Area
Tax History
| Year | Tax Paid | Tax Assessment Tax Assessment Total Assessment is a certain percentage of the fair market value that is determined by local assessors to be the total taxable value of land and additions on the property. | Land | Improvement |
|---|---|---|---|---|
| 2025 | $9,971 | $597,234 | -- | -- |
| 2024 | $9,712 | $579,839 | -- | -- |
| 2023 | $9,712 | $562,951 | $0 | $0 |
| 2022 | $9,190 | $546,555 | $0 | $0 |
| 2021 | $8,405 | $530,636 | $0 | $0 |
| 2020 | $8,193 | $515,181 | $0 | $0 |
| 2019 | $7,995 | $500,176 | $0 | $0 |
| 2018 | $7,567 | $485,608 | $0 | $0 |
| 2017 | $7,290 | $471,464 | $0 | $0 |
| 2016 | $6,538 | $457,732 | $0 | $0 |
| 2015 | $6,292 | $444,400 | $0 | $0 |
| 2014 | $6,057 | $420,871 | $0 | $0 |
Property History
| Date | Event | Price | List to Sale | Price per Sq Ft | Prior Sale |
|---|---|---|---|---|---|
| 03/02/2025 03/02/25 | For Sale | $1,800,000 | +63.6% | $489 / Sq Ft | |
| 09/03/2021 09/03/21 | Sold | $1,100,000 | -6.6% | $299 / Sq Ft | View Prior Sale |
| 08/06/2021 08/06/21 | Pending | -- | -- | -- | |
| 07/28/2021 07/28/21 | For Sale | $1,178,000 | -- | $320 / Sq Ft |
Purchase History
| Date | Type | Sale Price | Title Company |
|---|---|---|---|
| Warranty Deed | $1,100,000 | Wfg Title | |
| Interfamily Deed Transfer | -- | None Available | |
| Warranty Deed | $710,000 | Stewart Title | |
| Bargain Sale Deed | -- | Stewart Title | |
| Warranty Deed | $440,458 | First American | |
| Special Warranty Deed | $137,950 | First American Title Ins Co |
Mortgage History
| Date | Status | Loan Amount | Loan Type |
|---|---|---|---|
| Open | $548,250 | New Conventional | |
| Previous Owner | $417,000 | New Conventional |
Source: Regional Multiple Listing Service (RMLS)
MLS Number: 503567070
APN: 00180814
- 12850 Fielding Rd
- 49 Briarwood Rd
- 12643 S Iron Mountain Blvd
- 1890 S Greenwood Rd
- 13740 Fielding Rd
- 13150 SW Iron Mountain Blvd
- 13231 SW Iron Mountain Blvd
- 251 Stampher Rd
- 13248 S Iron Mountain Blvd
- 12225 SE 19th Ave
- 11800 S Breyman Ave
- 11859 S Riverwood Rd
- 289 G Ave
- 750 SW 1st Unit E31
- 703 1st St
- 804 3rd St Unit C1
- 701 1st St
- 311 E Ave Unit C7
- 455 G Ave
- 12495 SE 23rd Ave
- 12601 SE River Rd
- 12200 SE Mcloughlin Blvd
- 130 A Ave
- 11850 SE 26th Ave
- 12331 SE Whitcomb Dr Unit 2
- 11125 SE 21st St
- 13455 SE Oatfield Rd
- 10357 SE Waverly Ct
- 10306 SE Main St
- 10999 SE 37th Ave
- 4207 SE Aldercrest Rd
- 3236 SE Harvey St
- 8834 SE 9th Ave Unit 8834
- 3220 SE Rockwood St Unit 3220
- 1666 SE Clatsop St
- 14267 Uplands Dr
- 1717 SE Clatsop St Unit A
- 1717 SE Clatsop St Unit B
- 3710 SE Concord Rd
- 1691 Parrish St Unit Your home away from home
