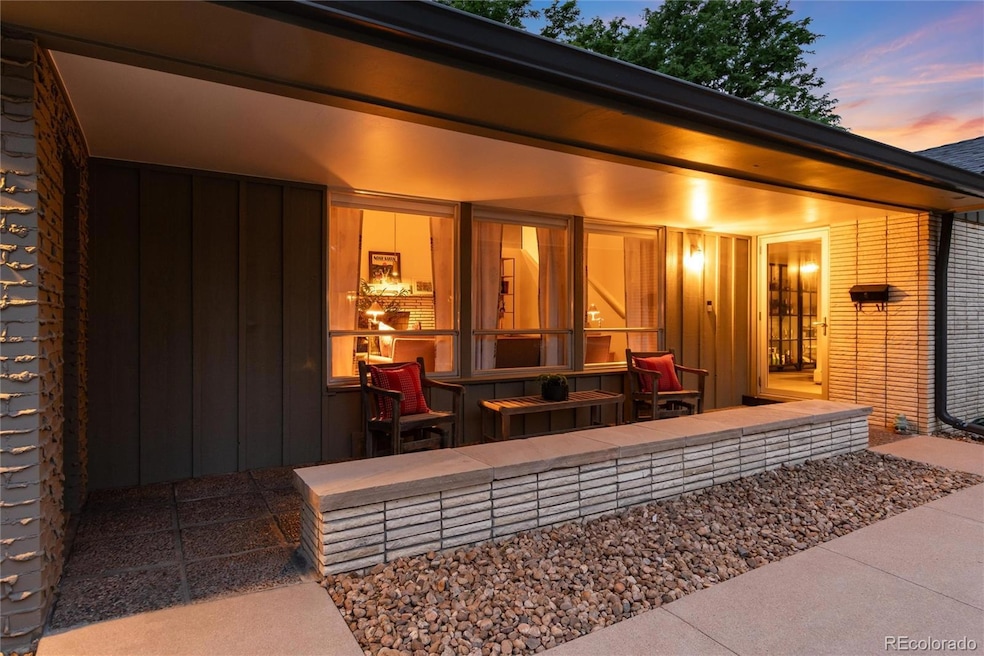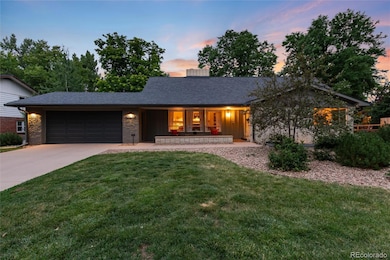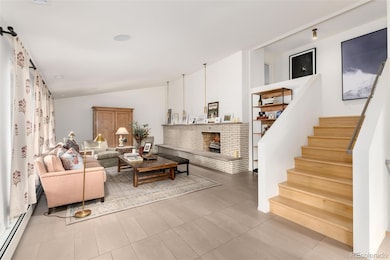13060 W 16th Dr Golden, CO 80401
Applewood West NeighborhoodEstimated payment $6,241/month
Highlights
- Home Theater
- Primary Bedroom Suite
- Midcentury Modern Architecture
- Stober Elementary School Rated 9+
- Open Floorplan
- Wolf Appliances
About This Home
Discover this magnificent all-brick contemporary mid-century modern home located in the highly sought-after Applewood neighborhood. This 4-bedroom, 3-bath home sits on an extraordinary 14,215 sq ft private lot surrounded by lush professional landscaping, mature trees, and vibrant annuals. Inside, you are immediately captivated by the dramatic wall of windows that floods the living room with natural light. Vaulted ceilings, thoughtful architectural design, and stunning European 7' White Oak hardwood floors elevate the space with contemporary warmth. The living room features an awe-inspiring wood-burning fireplace, while the dining room offers picturesque views from every angle. The gourmet chef’s kitchen is beautifully designed with Aspen Leaf custom cabinetry, Sub-Zero refrigerator, Wolf induction cooktop, Wolf steam/convection oven and wall oven, Miele dishwasher, Dornbracht faucet, gorgeous backsplash, and expansive Silestone countertops. Upstairs, the primary suite impresses w/ peaceful park-like views, abundant natural light, double closets, and a Zen-inspired spa bathroom featuring radiant-heat tile flooring. 2 additional sun-filled bedrooms offer generous closet space and access to a beautiful half-bath. One of these rooms would make a perfect home office. The walkout lower level provides a warm and inviting family room centered around a second exquisite wood-burning fireplace. Sliding glass doors open to a covered patio overlooking the breathtaking, private, park-style backyard—an ideal retreat for relaxing and unwinding. The 4th bedroom is accompanied by a serene, spa-like bathroom highlighted by an oversized steam shower with extraordinary tile work and radiant-heat floors that create a luxurious “grotto-like” experience. A few steps down, a stylish media/TV room with surround sound offers the perfect entertainment zone. High-end upgrades:LED lighting & Lutron-powered shades, Savant smart-home system controls heat, lighting, audio, and more.
Listing Agent
Kentwood Real Estate Cherry Creek Brokerage Email: andrea@kentwood.com,303-748-7299 License #040028930 Listed on: 07/17/2025

Home Details
Home Type
- Single Family
Est. Annual Taxes
- $5,664
Year Built
- Built in 1961 | Remodeled
Lot Details
- 0.33 Acre Lot
- North Facing Home
- Property is Fully Fenced
- Landscaped
- Secluded Lot
- Front and Back Yard Sprinklers
- Many Trees
- Private Yard
Parking
- 2 Car Attached Garage
Home Design
- Midcentury Modern Architecture
- Brick Exterior Construction
- Composition Roof
- Radon Mitigation System
Interior Spaces
- Multi-Level Property
- Open Floorplan
- Furnished or left unfurnished upon request
- Sound System
- Vaulted Ceiling
- Wood Burning Fireplace
- Smart Window Coverings
- Family Room with Fireplace
- 2 Fireplaces
- Living Room with Fireplace
- Dining Room
- Home Theater
- Workshop
- Finished Basement
- Walk-Out Basement
Kitchen
- Convection Oven
- Cooktop with Range Hood
- Microwave
- Dishwasher
- Wolf Appliances
- Disposal
Flooring
- Wood
- Carpet
- Radiant Floor
- Tile
Bedrooms and Bathrooms
- Primary Bedroom Suite
Laundry
- Laundry Room
- Dryer
- Washer
Home Security
- Smart Thermostat
- Radon Detector
Eco-Friendly Details
- Energy-Efficient Appliances
- Energy-Efficient Insulation
- Energy-Efficient Doors
- Energy-Efficient Thermostat
- Smoke Free Home
Outdoor Features
- Deck
- Covered Patio or Porch
Schools
- Stober Elementary School
- Everitt Middle School
- Wheat Ridge High School
Utilities
- Central Air
- Radiant Heating System
- Natural Gas Connected
- Water Heater
Community Details
- No Home Owners Association
- Applewood Grove Subdivision
Listing and Financial Details
- Exclusions: Seller`s personal property
- Assessor Parcel Number 031411
Map
Home Values in the Area
Average Home Value in this Area
Tax History
| Year | Tax Paid | Tax Assessment Tax Assessment Total Assessment is a certain percentage of the fair market value that is determined by local assessors to be the total taxable value of land and additions on the property. | Land | Improvement |
|---|---|---|---|---|
| 2024 | $5,649 | $56,084 | $25,163 | $30,921 |
| 2023 | $5,649 | $56,084 | $25,163 | $30,921 |
| 2022 | $4,879 | $47,288 | $15,344 | $31,944 |
| 2021 | $4,912 | $48,649 | $15,786 | $32,863 |
| 2020 | $4,581 | $45,289 | $13,655 | $31,634 |
| 2019 | $4,520 | $45,289 | $13,655 | $31,634 |
| 2018 | $3,979 | $38,808 | $10,388 | $28,420 |
| 2017 | $3,695 | $38,808 | $10,388 | $28,420 |
| 2016 | $3,485 | $34,607 | $11,181 | $23,426 |
| 2015 | $3,014 | $34,607 | $11,181 | $23,426 |
| 2014 | $3,014 | $28,919 | $10,316 | $18,603 |
Property History
| Date | Event | Price | List to Sale | Price per Sq Ft |
|---|---|---|---|---|
| 11/08/2025 11/08/25 | Price Changed | $1,100,000 | -12.0% | $299 / Sq Ft |
| 09/18/2025 09/18/25 | Price Changed | $1,250,000 | -3.8% | $340 / Sq Ft |
| 08/06/2025 08/06/25 | Price Changed | $1,299,000 | -6.2% | $354 / Sq Ft |
| 07/17/2025 07/17/25 | For Sale | $1,385,000 | -- | $377 / Sq Ft |
Purchase History
| Date | Type | Sale Price | Title Company |
|---|---|---|---|
| Special Warranty Deed | -- | None Listed On Document | |
| Warranty Deed | -- | -- | |
| Warranty Deed | $475,000 | Fidelity National Title Ins | |
| Warranty Deed | $441,500 | Guardian Title Agency Llc | |
| Warranty Deed | $330,000 | Land Title Guarantee Company |
Mortgage History
| Date | Status | Loan Amount | Loan Type |
|---|---|---|---|
| Previous Owner | $468,476 | Purchase Money Mortgage | |
| Previous Owner | $353,200 | Fannie Mae Freddie Mac |
Source: REcolorado®
MLS Number: 9805380
APN: 39-323-19-013
- 1705 Alkire St
- 1810 Youngfield Ct Unit A
- 12993 W 20th Ave Unit B12993
- 13017 W 20th Ave Unit C13017
- 12362 W 16th Dr
- 2005 Applewood Dr
- 1050 Youngfield St
- 2128 Applewood Dr
- 2124 Applewood Dr
- 2118 Applewood Dr
- 13680 Wide Acres Rd
- 2148 Applewood Dr
- 2136 Youngfield St
- 13320 W 10th Ave
- 2180 Myrtlewood Ln
- 1356 Urban St
- 11940 W Independence Ave
- 11813 W 17th Ave
- 13448 W 23rd Place
- 1678 Tabor St
- 1320 Youngfield St
- 1280 Van Gordon St
- 2330 Youngfield St
- 14125 Denver Cir W
- 2445 Youngfield St
- 14125 Denver Cir W Unit FL1-ID883A
- 14125 Denver W Cir Unit FL2-ID2069A
- 14125 Denver Cir W Unit FL1-ID835A
- 14125 Denver W Cir Unit FL2-ID1400A
- 14125 Denver Cir W Unit FL2-ID357A
- 14125 Denver W Cir Unit FL2-ID411A
- 14125 Denver W Cir Unit FL3-ID2057A
- 14125 Denver W Cir Unit FL3-ID1375A
- 14125 Denver W Cir Unit FL4-ID2031A
- 14125 Denver W Cir Unit FL3-ID2061A
- 14125 Denver W Cir Unit FL2-ID1440A
- 12103 Viewpoint Dr Unit A
- 1767 Denver West Marriott Blvd
- 1855 Denver West Ct
- 12858 W 26th Ave






