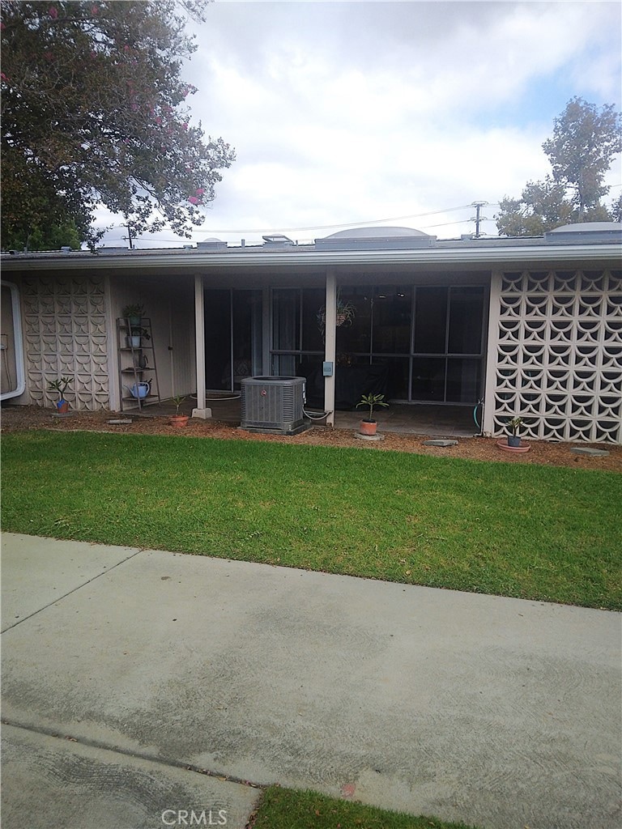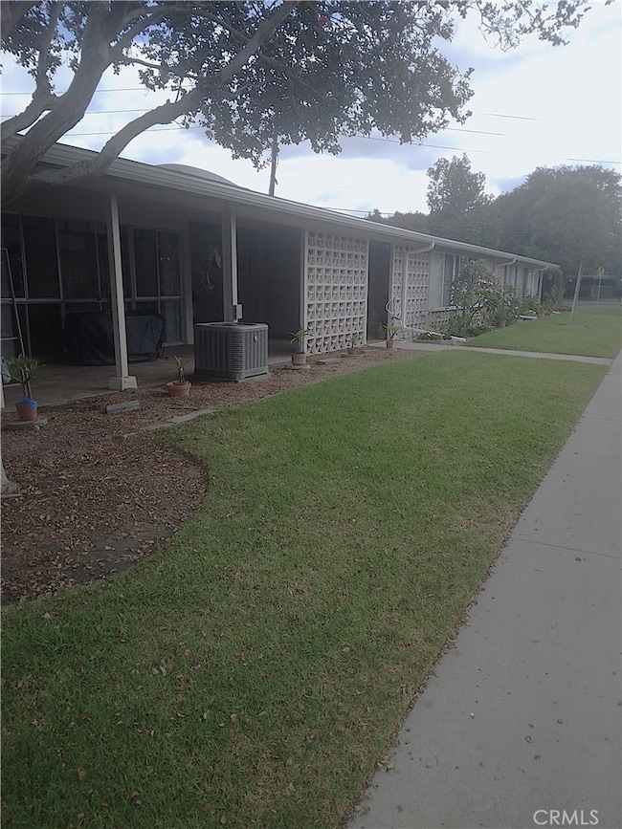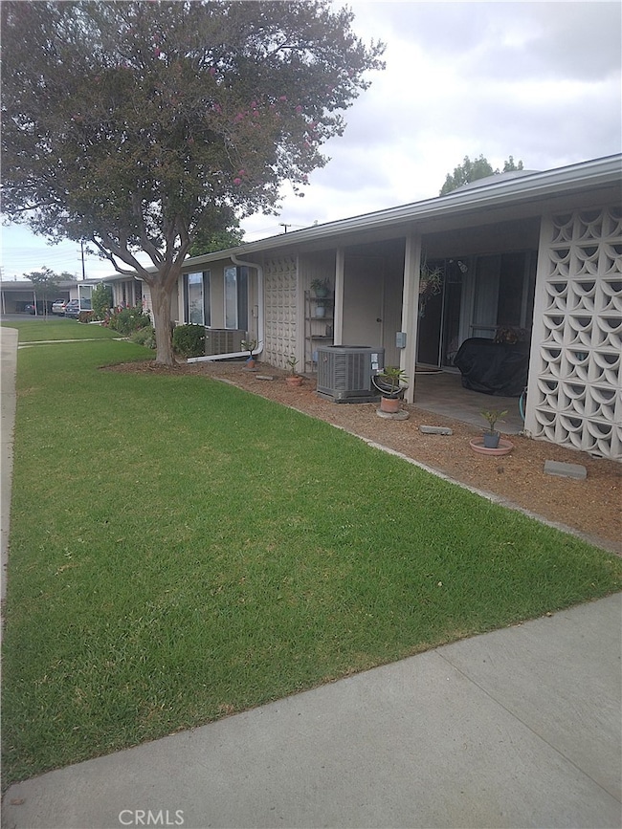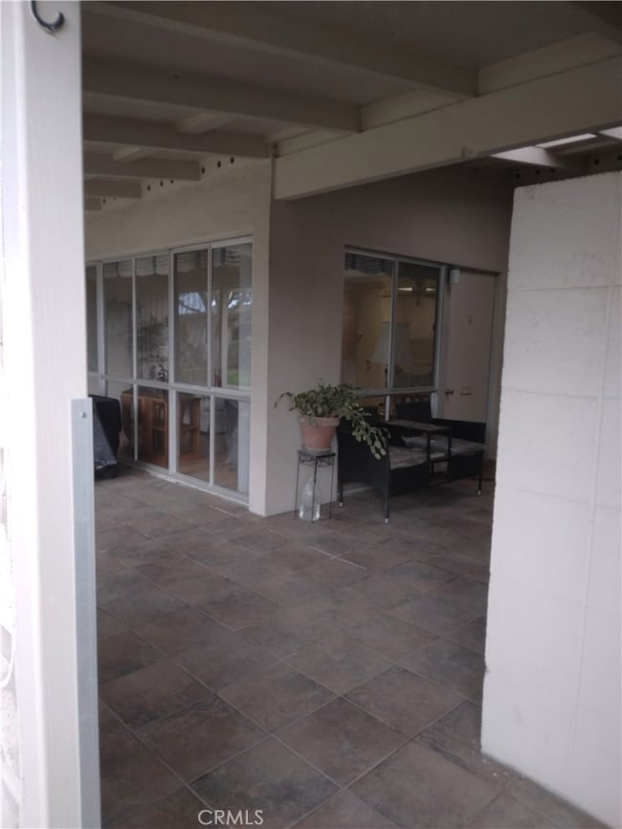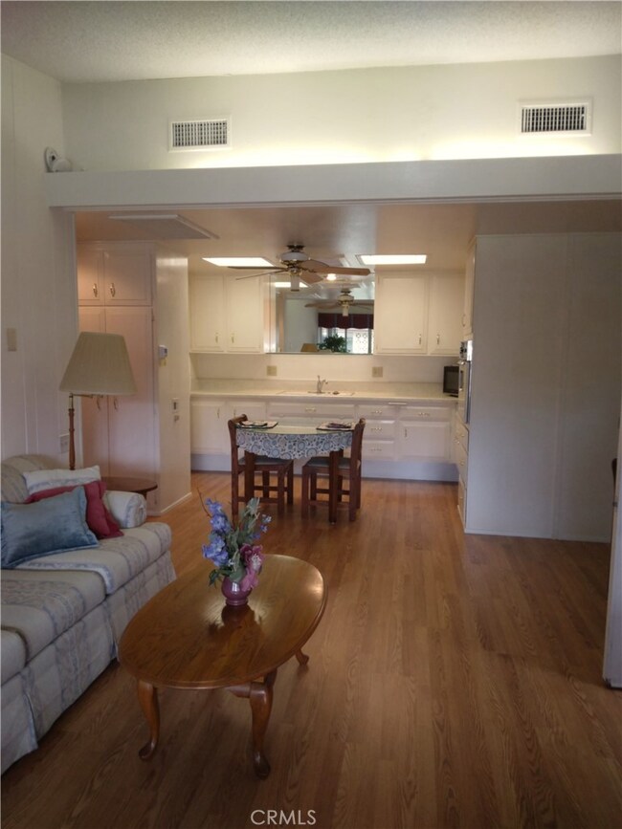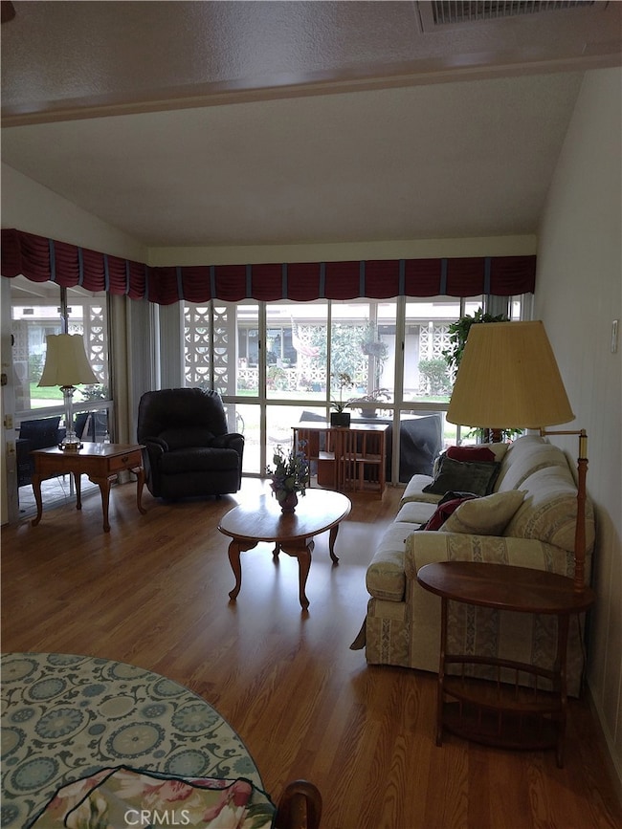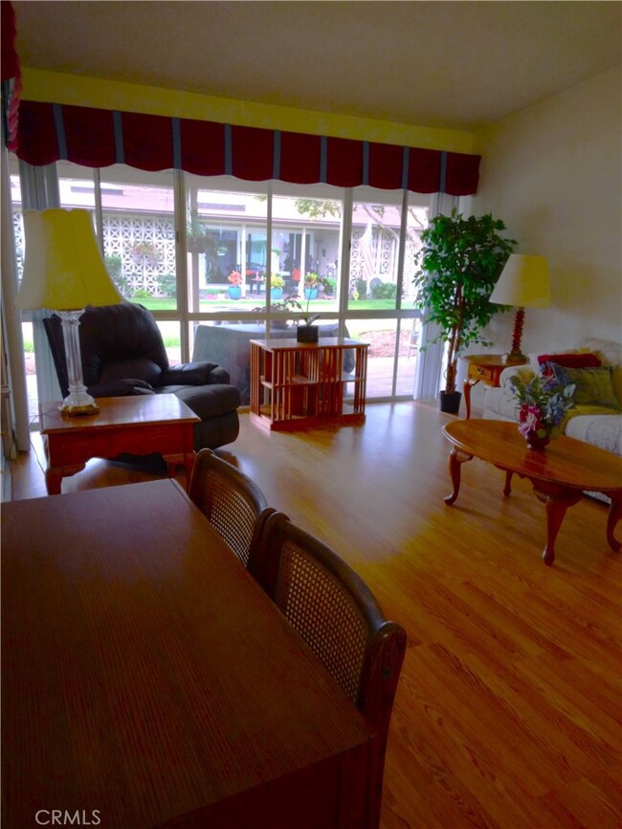13061 Del Monte Dr 277c M-11 Seal Beach, CA 90740
Estimated payment $2,892/month
Highlights
- Golf Course Community
- 24-Hour Security
- Active Adult
- Fitness Center
- Heated In Ground Pool
- RV Parking in Community
About This Home
Be a part of the city of Seal Beach. There's plenty to do in Leisure World with the 9 hole golf coarse, renovated swimming pool and entertaining Amphitheater with the live band concerts in the summer. The fitness center has a variety of equipment and there are classes throughout the week. If arts and crafts are of interest, there are all types and the list of all the clubs can be found in the Leisure World newspaper. In the Library there's a computer lab and for convenience there's a Post Office annex. This south facing 2 bedroom 1 bath unit has central air for year around comfort. There's laminate flooring throughout, as well as laminate kitchen and bath counters. The large windows let in the sun and are emphasized by a cornice above the blinds for a finished look. Entertain on the L shaped tiled patio year around, it's light and roomy with a skylight, a walk-in storage closet and an open garden ready to be decorated. Within walking distance is street parking, carports, laundry and greenbelt. The carport has a large upper cabinet for extra storage. For easy driving access it's situated between the main and north gates.
Listing Agent
Coldwell Banker Envision Brokerage Phone: 714-858-1794 License #01363942 Listed on: 08/06/2025

Property Details
Home Type
- Co-Op
Year Built
- Built in 1963
Lot Details
- 1,100 Sq Ft Lot
- Property fronts a private road
- Two or More Common Walls
- South Facing Home
- Lawn
- Garden
HOA Fees
- $571 Monthly HOA Fees
Home Design
- Bungalow
- Entry on the 1st floor
- Turnkey
- Slab Foundation
- Fire Rated Drywall
- Frame Construction
- Composition Roof
- Asbestos
- Pre-Cast Concrete Construction
- Stucco
Interior Spaces
- 950 Sq Ft Home
- 1-Story Property
- Blinds
- Window Screens
- Family Room Off Kitchen
- Living Room
- Laminate Flooring
- Neighborhood Views
- Fire and Smoke Detector
- Laundry Room
Kitchen
- Open to Family Room
- Eat-In Kitchen
- Electric Oven
- Electric Cooktop
- Range Hood
- Laminate Countertops
Bedrooms and Bathrooms
- 2 Bedrooms | 1 Primary Bedroom on Main
- 1 Full Bathroom
- Walk-in Shower
- Linen Closet In Bathroom
Parking
- 1 Parking Space
- 1 Carport Space
- Parking Available
Accessible Home Design
- Grab Bar In Bathroom
- Lowered Light Switches
- Doors swing in
Pool
- Heated In Ground Pool
- Spa
Outdoor Features
- Tile Patio or Porch
- Exterior Lighting
- Rain Gutters
Location
- Suburban Location
Utilities
- Central Heating and Cooling System
- Vented Exhaust Fan
- Hot Water Heating System
- 220 Volts
- Electric Water Heater
- Cable TV Available
Listing and Financial Details
- Assessor Parcel Number 94729826
- Seller Considering Concessions
Community Details
Overview
- Active Adult
- 6,600 Units
- Golden Rain Foundation Association, Phone Number (562) 431-6586
- Leisure World Subdivision
- Maintained Community
- RV Parking in Community
Amenities
- Picnic Area
- Clubhouse
- Billiard Room
- Laundry Facilities
Recreation
- Golf Course Community
- Pickleball Courts
- Bocce Ball Court
- Fitness Center
- Community Pool
- Community Spa
- Bike Trail
Pet Policy
- Pets Allowed with Restrictions
- Pet Size Limit
Security
- 24-Hour Security
- Card or Code Access
Map
Home Values in the Area
Average Home Value in this Area
Property History
| Date | Event | Price | List to Sale | Price per Sq Ft |
|---|---|---|---|---|
| 10/02/2025 10/02/25 | For Sale | $370,000 | 0.0% | $389 / Sq Ft |
| 08/07/2025 08/07/25 | Off Market | $370,000 | -- | -- |
| 08/06/2025 08/06/25 | For Sale | $370,000 | 0.0% | $389 / Sq Ft |
| 08/05/2025 08/05/25 | Off Market | $370,000 | -- | -- |
Source: California Regional Multiple Listing Service (CRMLS)
MLS Number: PW25174280
- 1600 Northwood Rd Unit 275E
- 13061 Del Monte Dr Unit 277L
- 13100 Shawnee Ln
- 13121 Del Monte Dr
- 1540 Northwood Rd
- 13140 Del Monte Dr
- 1861 Saint John Rd
- 13110 Seaview Ln Unit 245B
- 13321 Twin Hills Dr
- 1670 Interlachen Rd
- 12852 Foster Rd
- 1470 Northwood Rd
- 13281 Del Monte Dr
- 1560 Interlachen Rd
- 1660 Glenview Rd Unit 78 J.
- 13330 Saint Andrews Dr Unit 67B
- 13350 St Andrews Dr Unit 68E M12
- 1920 Mckinney Way Unit 17A
- 13171 St Andrews Dr Unit 154-J
- 1501 Pelham Rd Unit 127F
- 2751 Tigertail Dr
- 3292 Yellowtail Dr
- 3342 Bradbury Rd Unit 34
- 7030 Seawind Dr
- 958 Palo Verde Ave
- 1025 Palo Verde Ave
- 3312 Kenilworth Dr
- 4340 Guava Ave
- 5980 Bixby Village Dr
- 11152 Wallingsford Rd
- 5926 Bixby Village Dr
- 9116 Marina Pacifica Dr N
- 576 N Bellflower Blvd Unit Stoneybrook
- 6225 Napoli Ct
- 436 N Bellflower Blvd Unit 118
- 3671 Howard Ave Unit 1
- 9125 Marina Pacifica Dr N
- 8124 Marina Pacifica Dr N Unit Marina Retreat inc. utl.
- 333 1st St Unit FL3-ID10417A
- 333 1st St Unit FL3-ID10583A
