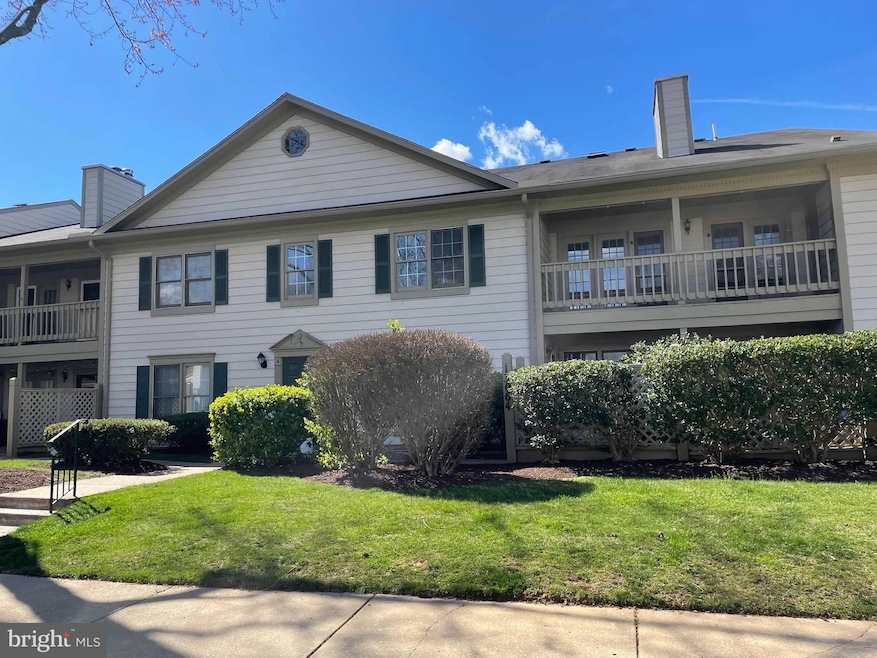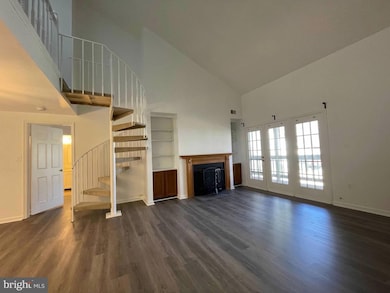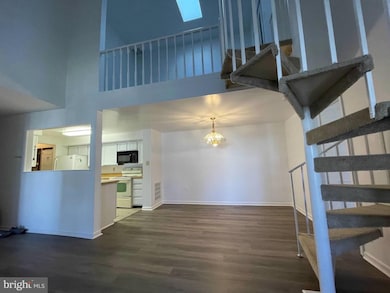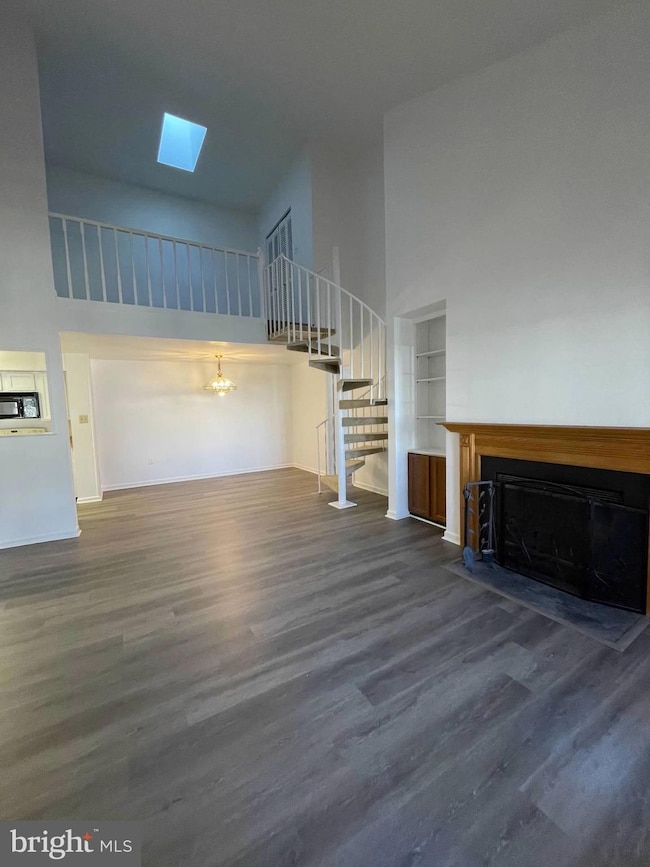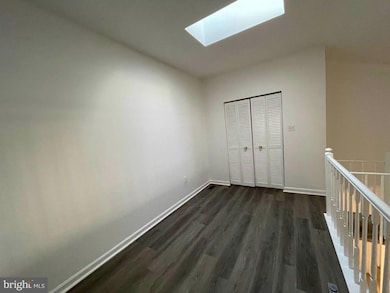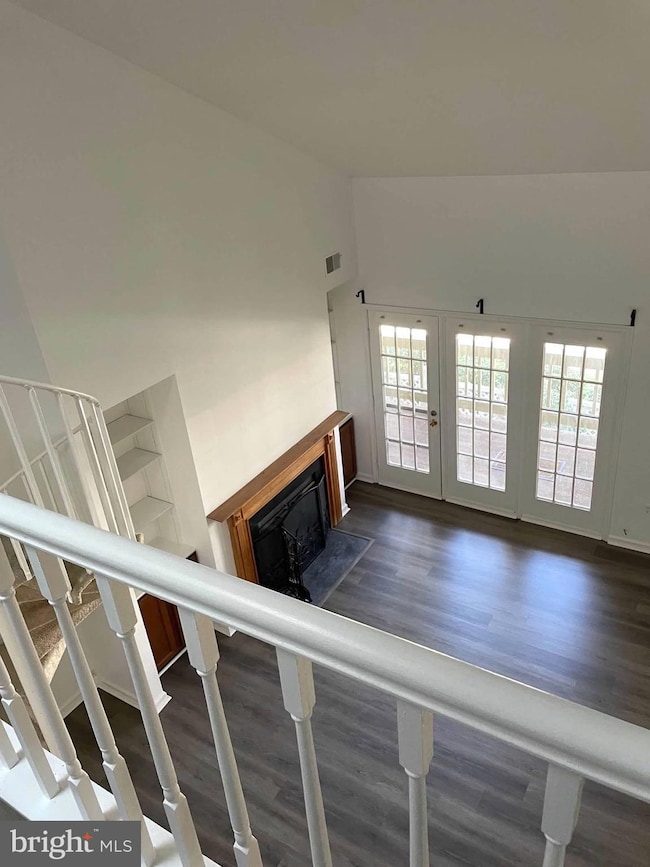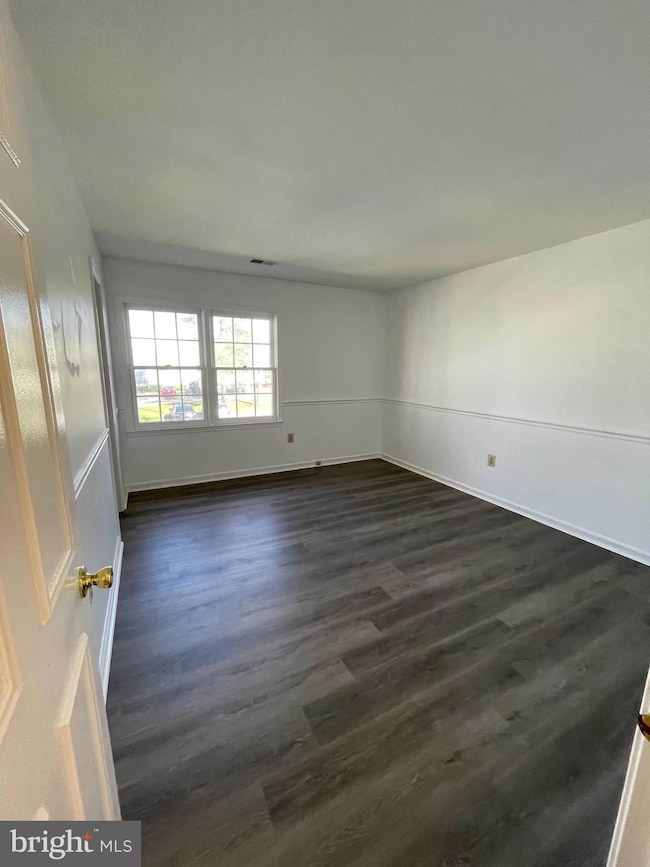13062 Shadyside Ln Unit B Germantown, MD 20874
Highlights
- Open Floorplan
- Curved or Spiral Staircase
- Engineered Wood Flooring
- Dr. Martin Luther King, Jr. Middle School Rated A-
- Art Deco Architecture
- 3-minute walk to Waters Landing Local Park
About This Home
Beautiful 2 bedroom, 2 bath condo (1299 sq. ft.) with Skylight filled loft that can be used as an office or bedroom. It has a cathedral ceiling and a loft looking down to the living room with built-ins and a wood burning fireplace! Large front balcony! Walk-in closet in both bedrooms! Very convenient location right off !270 and schools and shopping! Much more! Newly painted and new vinyl flooring instlled last year!! In unit washer and dryer!
Listing Agent
(301) 963-8490 tswart4976@aol.com Weichert, REALTORS License #54417 Listed on: 07/13/2025

Condo Details
Home Type
- Condominium
Est. Annual Taxes
- $3,081
Year Built
- Built in 1985
Lot Details
- Backs to Trees or Woods
Parking
- Off-Street Parking
Home Design
- Art Deco Architecture
- Entry on the 1st floor
- HardiePlank Type
Interior Spaces
- 1,299 Sq Ft Home
- Property has 2 Levels
- Open Floorplan
- Curved or Spiral Staircase
- Ceiling Fan
- 1 Fireplace
- Combination Dining and Living Room
- Courtyard Views
Kitchen
- Electric Oven or Range
- Built-In Range
- Stove
- Built-In Microwave
- Dishwasher
- Disposal
Flooring
- Engineered Wood
- Carpet
- Ceramic Tile
Bedrooms and Bathrooms
- 2 Full Bathrooms
- Walk-in Shower
Laundry
- Electric Dryer
- Washer
Outdoor Features
- Exterior Lighting
- Rain Gutters
Utilities
- Central Heating and Cooling System
- Electric Water Heater
Listing and Financial Details
- Residential Lease
- Security Deposit $2,095
- Tenant pays for cable TV, internet, light bulbs/filters/fuses/alarm care
- The owner pays for common area maintenance, parking fee, snow removal, trash collection
- No Smoking Allowed
- 12-Month Lease Term
- Available 8/7/25
- Assessor Parcel Number 160202329855
Community Details
Overview
- Low-Rise Condominium
- Waters House Subdivision
Recreation
- Jogging Path
Pet Policy
- Pets allowed on a case-by-case basis
Map
Source: Bright MLS
MLS Number: MDMC2190732
APN: 02-02329855
- 20637 Shadyside Way
- 13003 Shadyside Ln Unit 12211
- 12941 Bridger Dr
- 20510 Bargene Way
- 20334 Beaconfield Terrace Unit 2
- 20503 Summersong Ln
- 20442 Summersong Ln
- 20574 Neerwinder St
- 20909 Rosebay Place
- 13142 Pickering Dr
- 20217 Waterside Dr
- 13626 Deerwater Dr
- 13003 Pickering Dr
- 13026 Pickering Dr
- 13214 Meander Cove Dr Unit 54
- 20219 Waters Row Terrace
- 12949 Pickering Dr
- 20355 Century Blvd Unit 177 L
- 13262 Meander Cove Dr
- 20390 Stol Run
- 20565 Shadyside Way
- 20517 Lowfield Dr
- 20315 Beaconfield Terrace Unit 202
- 20824 Shamrock Glen Cir
- 15 Pickering Ct
- 20323 Beaconfield Terrace Unit 20323
- 308 Baltusrol Dr
- 12903 Churchill Ridge Cir Unit 6
- 4 Waterside Ct
- 12530 Milestone Center Dr
- 20019 Sweetgum Cir
- 12912 Falling Water Cir
- 5 Milestone Manor Ct
- 13113 Briarcliff Terrace
- 13105 Briarcliff Terrace Unit 1104
- 20141 Century Blvd
- 19860 Century Blvd
- 13110 Briarcliff Terrace Unit 612
- 19804 Larentia Dr
- 20013 Century Blvd
