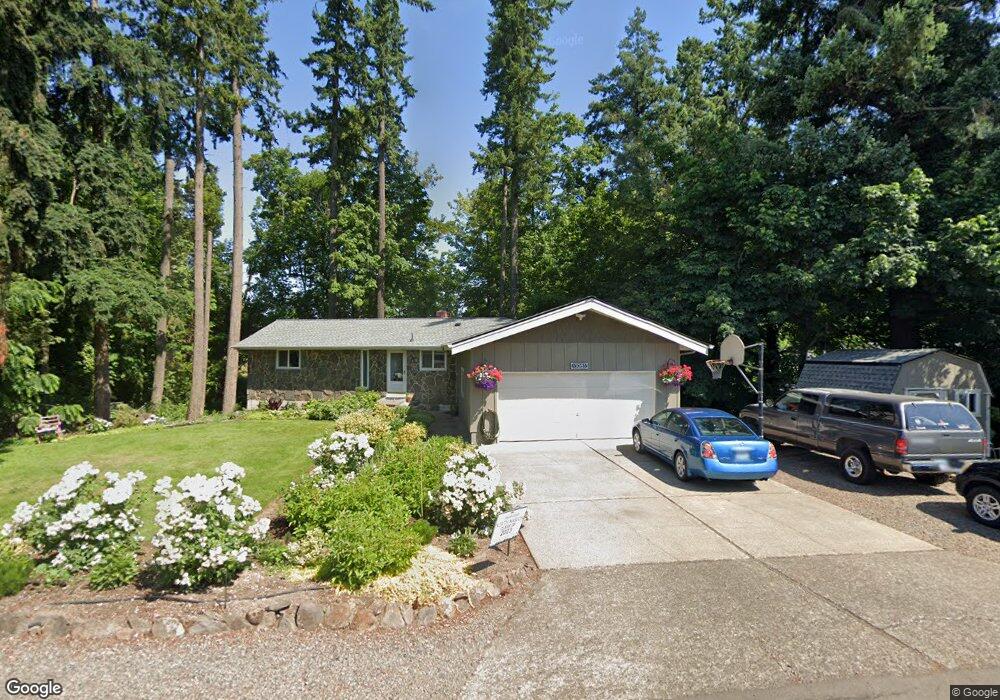13063 Brookside Dr NE Aurora, OR 97002
Estimated Value: $610,000 - $656,000
4
Beds
2
Baths
2,444
Sq Ft
$259/Sq Ft
Est. Value
About This Home
This home is located at 13063 Brookside Dr NE, Aurora, OR 97002 and is currently estimated at $633,531, approximately $259 per square foot. 13063 Brookside Dr NE is a home located in Marion County with nearby schools including North Marion Primary School, North Marion Middle School, and North Marion High School.
Ownership History
Date
Name
Owned For
Owner Type
Purchase Details
Closed on
Jul 11, 2014
Sold by
Mache Brent R and Mache Shannon R
Bought by
Hughes Michael A and Hughes Sara M
Current Estimated Value
Home Financials for this Owner
Home Financials are based on the most recent Mortgage that was taken out on this home.
Original Mortgage
$280,612
Outstanding Balance
$212,004
Interest Rate
4.1%
Mortgage Type
New Conventional
Estimated Equity
$421,527
Purchase Details
Closed on
Dec 23, 2005
Sold by
Thronburg Ralph E and Thronburg Mary C
Bought by
Mache Brent R and Mache Shannon R
Home Financials for this Owner
Home Financials are based on the most recent Mortgage that was taken out on this home.
Original Mortgage
$264,700
Interest Rate
6.35%
Mortgage Type
Fannie Mae Freddie Mac
Purchase Details
Closed on
Feb 26, 2003
Sold by
Spagle Larry M and Spagle Kathryn P
Bought by
Thronburg Ralph E and Thronburg Mary C
Home Financials for this Owner
Home Financials are based on the most recent Mortgage that was taken out on this home.
Original Mortgage
$171,950
Interest Rate
5.93%
Mortgage Type
Purchase Money Mortgage
Purchase Details
Closed on
Nov 20, 2002
Sold by
Thiel Matthew A and Thiel Kari S
Bought by
Spagle Larry M and Spagle Kathryn P
Purchase Details
Closed on
Jul 25, 2002
Sold by
Spagle Larry and Spagle Kathy
Bought by
Thiel Matthew and Thiel Kari
Home Financials for this Owner
Home Financials are based on the most recent Mortgage that was taken out on this home.
Original Mortgage
$200,950
Interest Rate
6%
Mortgage Type
Seller Take Back
Create a Home Valuation Report for This Property
The Home Valuation Report is an in-depth analysis detailing your home's value as well as a comparison with similar homes in the area
Home Values in the Area
Average Home Value in this Area
Purchase History
| Date | Buyer | Sale Price | Title Company |
|---|---|---|---|
| Hughes Michael A | $275,000 | Amerititle | |
| Mache Brent R | $330,900 | Fidelity National Title | |
| Thronburg Ralph E | $214,950 | Fidelity Natl Title Co Of Or | |
| Spagle Larry M | -- | -- | |
| Thiel Matthew | $201,000 | Fidelity National Title |
Source: Public Records
Mortgage History
| Date | Status | Borrower | Loan Amount |
|---|---|---|---|
| Open | Hughes Michael A | $280,612 | |
| Previous Owner | Mache Brent R | $264,700 | |
| Previous Owner | Thronburg Ralph E | $171,950 | |
| Previous Owner | Thiel Matthew | $200,950 |
Source: Public Records
Tax History Compared to Growth
Tax History
| Year | Tax Paid | Tax Assessment Tax Assessment Total Assessment is a certain percentage of the fair market value that is determined by local assessors to be the total taxable value of land and additions on the property. | Land | Improvement |
|---|---|---|---|---|
| 2025 | $3,735 | $329,460 | -- | -- |
| 2024 | $3,735 | $319,870 | -- | -- |
| 2023 | $3,469 | $310,560 | $0 | $0 |
| 2022 | $3,278 | $301,520 | $0 | $0 |
| 2021 | $3,161 | $292,740 | $0 | $0 |
| 2020 | $3,085 | $284,220 | $0 | $0 |
| 2019 | $3,023 | $275,950 | $0 | $0 |
| 2018 | $2,889 | $0 | $0 | $0 |
| 2017 | $2,706 | $0 | $0 | $0 |
| 2016 | $2,637 | $0 | $0 | $0 |
| 2015 | $2,575 | $0 | $0 | $0 |
| 2014 | $2,505 | $0 | $0 | $0 |
Source: Public Records
Map
Nearby Homes
- 13042 Brookside Dr NE
- 12602 Fry Rd NE
- 21150 Boones Ferry Rd NE
- 13424 Ehlen Rd NE
- 19601 Boones Ferry Rd NE
- 21358 Oak Ln NE
- 14665 Orchard Ave NE
- 21984 Camellia Ct NE
- 14750 Orchard St NE
- 18767 Highway 99e
- 20923 Filbert St NE
- 2469 Dorsey Dr
- 2157 Dorsey Dr
- 20800 Yosemite St NE
- 2143 Dorsey Dr
- 2143 Dorsey (-2145) Dr
- 14713 Ottaway Rd NE
- 20870 Yosemite St NE
- 2514 Baines Blvd
- 2663 Baines Blvd
- 13093 Brookside Dr NE
- 13052 Brookside Dr NE
- 13033 Brookside Dr NE
- 13072 Brookside Dr NE
- 13133 Brookside Dr NE
- 13122 Brookside Dr NE
- 13058 Donald Rd NE
- 13132 Brookside Dr NE
- 13078 Donald Rd NE
- 13098 Donald Rd NE
- 13142 Brookside Dr NE
- 13183 Brookside Dr NE
- 13118 Donald Rd NE
- 13202 Brookside Dr NE
- 13213 Brookside Dr NE
- 13138 Donald Rd NE
- 13158 Donald Rd NE
- 13077 Donald Rd NE
- 20521 Boones Ferry Rd NE
- 13188 Donald Rd NE
