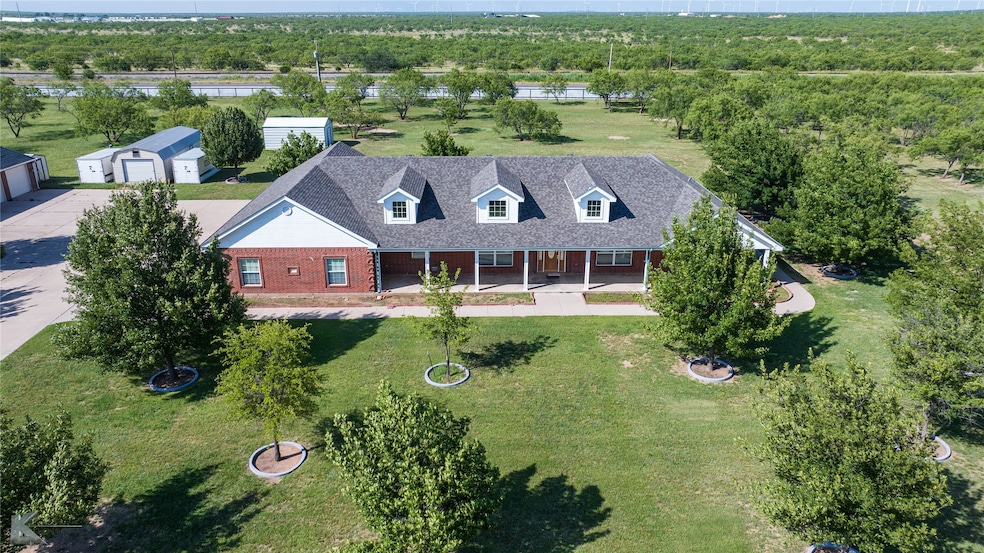13063 Rainey Ridge Ln Abilene, TX 79602
Estimated payment $3,445/month
Highlights
- Open Floorplan
- Wood Flooring
- Covered Patio or Porch
- Eula Junior High School Rated A-
- Farmhouse Style Home
- Cul-De-Sac
About This Home
Nestled between Abilene and Clyde on the FM 18, discover this serene 3-bedroom, 2-bath home offering an idyllic blend of rural tranquility and urban accessibility. The south-facing front door opens to a welcoming abode that invites sunlight to dance through its semi-open floor plan, enhanced by large windows that frame beautiful views. Step inside to uncover a spacious interior designed for both comfort and functionality. The expansive kitchen stands as the heart of the home, featuring a huge island that doubles as a breakfast bar. You will find ample counter space, and abundant cabinetry for all your storage needs. With hard surface flooring throughout, the practicality of this home beautifully complements its charm. The exterior is just as impressive, offering ample room to move, celebrate, and create memories. With plenty of space for a future workshop, you'll enjoy the peace of few neighbors and the tranquility of numerous well-trimmed oak and mesquite trees that dot the landscape. Imagine cultivating your own garden with established garden beds, adding a touch of nature's bounty to your daily life. The property boasts a substantial driveway leading to a rare find—a roomy 3-car garage, that could be 4-car, perfect for storage or hobbies. That 4th bay is currently ideal as an entertaining man-cave. The porches, reminiscent of southern dreams, provide the perfect backdrop for morning coffees or evening relaxation, surrounded by the serene sounds of nature. Located within the coveted Eula school district and offering easy access to I-20 for quick commutes east or west, this home encapsulates country living without sacrificing convenience. Experience the lifestyle you’ve always desired, with a blend of spacious interiors, abundant outdoor space, and a community atmosphere that feels both intimate and inviting.
Listing Agent
Coldwell Banker Apex, REALTORS Brokerage Phone: 325-725-6641 License #0588387 Listed on: 06/07/2025

Home Details
Home Type
- Single Family
Est. Annual Taxes
- $7,779
Year Built
- Built in 2008
Lot Details
- 2.63 Acre Lot
- Cul-De-Sac
- Partially Fenced Property
- Aluminum or Metal Fence
- Interior Lot
Parking
- 3 Car Attached Garage
- Side Facing Garage
- Garage Door Opener
- Driveway
- Additional Parking
Home Design
- Farmhouse Style Home
- Brick Exterior Construction
- Slab Foundation
- Frame Construction
Interior Spaces
- 3,146 Sq Ft Home
- 1-Story Property
- Open Floorplan
- Ceiling Fan
Kitchen
- Eat-In Kitchen
- Dishwasher
- Kitchen Island
Flooring
- Wood
- Tile
Bedrooms and Bathrooms
- 3 Bedrooms
- Walk-In Closet
- 2 Full Bathrooms
Schools
- Eula Elementary School
- Eula High School
Additional Features
- Covered Patio or Porch
- Central Heating and Cooling System
Community Details
- Rainey Creek Ranch Estates Subdivision
Listing and Financial Details
- Legal Lot and Block 5 / C
- Assessor Parcel Number R016693
Map
Home Values in the Area
Average Home Value in this Area
Tax History
| Year | Tax Paid | Tax Assessment Tax Assessment Total Assessment is a certain percentage of the fair market value that is determined by local assessors to be the total taxable value of land and additions on the property. | Land | Improvement |
|---|---|---|---|---|
| 2024 | $7,779 | $620,590 | $57,860 | $562,730 |
| 2023 | $7,034 | $612,890 | $57,860 | $555,030 |
| 2022 | $7,096 | $435,830 | $26,300 | $409,530 |
| 2021 | $7,212 | $385,350 | $26,300 | $359,050 |
| 2020 | $6,887 | $371,620 | $26,300 | $345,320 |
| 2019 | $7,406 | $375,550 | $26,300 | $349,250 |
| 2018 | $7,565 | $382,840 | $26,300 | $356,540 |
| 2017 | $6,935 | $346,360 | $26,300 | $320,060 |
| 2016 | $6,845 | $352,470 | $26,300 | $326,170 |
| 2015 | -- | $352,470 | $26,300 | $326,170 |
| 2014 | -- | $352,470 | $26,300 | $326,170 |
Property History
| Date | Event | Price | Change | Sq Ft Price |
|---|---|---|---|---|
| 07/23/2025 07/23/25 | Price Changed | $524,900 | -4.5% | $167 / Sq Ft |
| 06/07/2025 06/07/25 | For Sale | $549,900 | -- | $175 / Sq Ft |
Purchase History
| Date | Type | Sale Price | Title Company |
|---|---|---|---|
| Interfamily Deed Transfer | -- | None Available | |
| Interfamily Deed Transfer | -- | None Available |
Source: North Texas Real Estate Information Systems (NTREIS)
MLS Number: 20962815
APN: R000016693
- 13263 County Road 114
- Lot 40 Cessna Dr
- Lot 20 Cessna Dr
- Lot 19 Cessna Dr
- Lot 24 Cessna Dr
- Lot 28 Cessna Dr
- Lot 39 Cessna Dr
- Lot 16 Cessna Dr
- Lot 15 Cessna Dr
- Lot 12 Cessna Dr
- Lot 11 Cessna Dr
- Lot 7 Cessna Dr
- Lot 4 Cessna Dr
- Lot 3 Cessna Dr
- Lot 37 Piper Way
- Lot 18 Piper Way
- Lot 14 Piper Way
- Lot 13 Piper Way
- Lot 9 Piper Way
- Lot 2 Piper Way
- 1525 Seamans Way
- 1318 Tulane Dr
- 3866 Purdue Ln
- 3943 Carrera Ln
- 951 Kenwood Dr
- 1111 Musken Rd
- 4733 Bunny Run
- 500 N Judge Ely Blvd
- 233 T and P Ln
- 4725 Big Bend Trail
- 233 Cotton Candy Rd
- 2541 N Judge Ely Blvd
- 2401 Church St
- 233 Field St
- 350 Morning Mist Trail
- 2702 N Judge Ely Blvd
- 7398 Connor Rd
- 1850 Chestnut St
- 2649 Garfield Ave
- 324 Woodstock Ln






