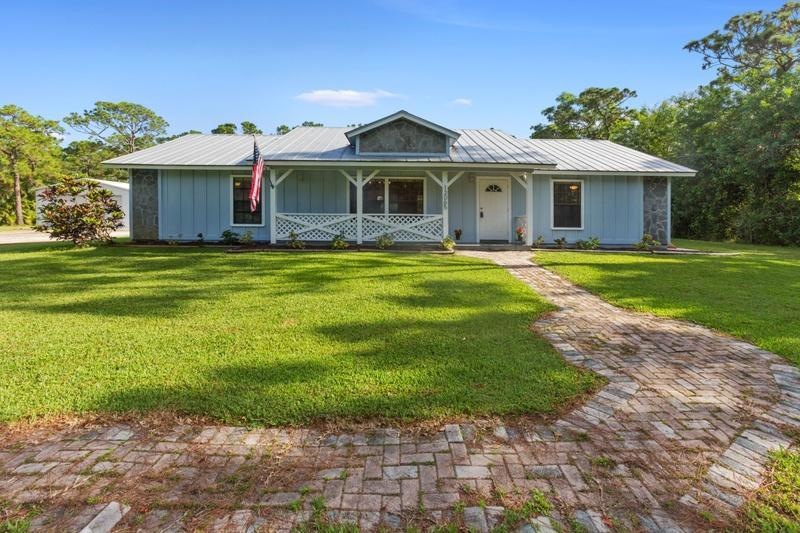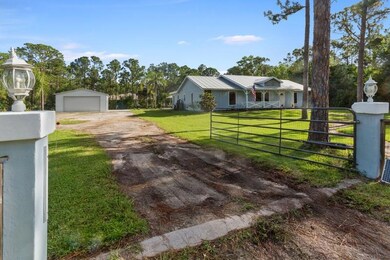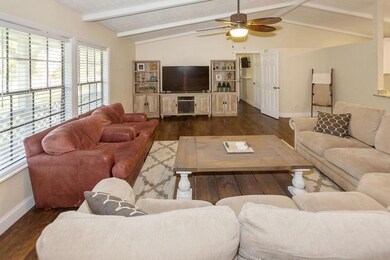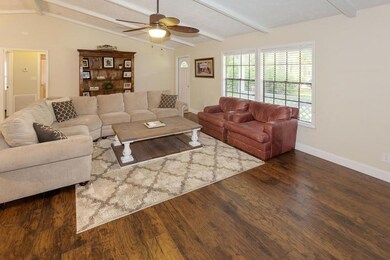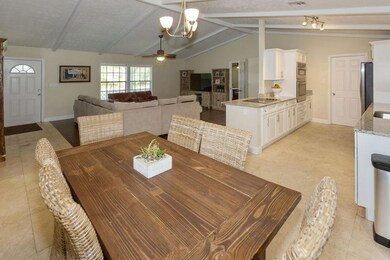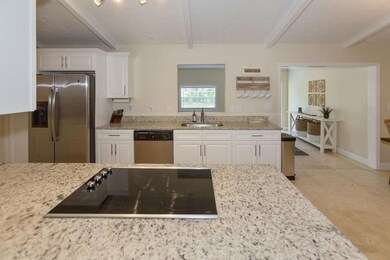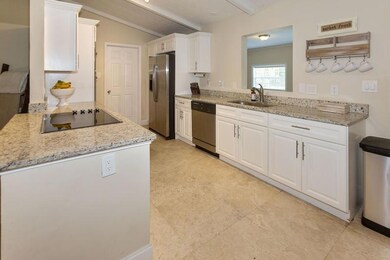
13065 151st Ln N Jupiter, FL 33478
Jupiter Farms NeighborhoodHighlights
- Private Pool
- Vaulted Ceiling
- Garden View
- Jupiter Farms Elementary School Rated A-
- Wood Flooring
- 2 Car Detached Garage
About This Home
As of November 2018This 4 BR/ 3Bth home shows like a model. From the fully fenced and landscaped acre to the backyard oasis, you will enjoy every inch of this property. Updated just 2 years ago the kitchen and baths boast granite counters and modern cabinetry. Stainless steel appliances in the kitchen including a farmer's sink. All flooring is either 24'' ceramic tile or engineered wood thruout the house. In 2016, the detached garage building was built to Miami Dade standards and all proper permits with plenty of room for two cars and additional storage in the loft and shelves of the garage. The exterior of this home was recently painted and the pool surface was refreshed within this year. New septic field and newer water equipment installed. The new buyer will really benefit from all the updates.
Last Agent to Sell the Property
The Keyes Company (Tequesta) License #0368073 Listed on: 08/10/2018

Home Details
Home Type
- Single Family
Est. Annual Taxes
- $5,509
Year Built
- Built in 1986
Lot Details
- 1.15 Acre Lot
- Fenced
- Property is zoned AR
Parking
- 2 Car Detached Garage
Home Design
- Frame Construction
- Metal Roof
Interior Spaces
- 2,012 Sq Ft Home
- 1-Story Property
- Vaulted Ceiling
- Blinds
- French Doors
- Family Room
- Combination Dining and Living Room
- Garden Views
- Laundry Room
Kitchen
- Built-In Oven
- Electric Range
- Microwave
- Dishwasher
Flooring
- Wood
- Tile
Bedrooms and Bathrooms
- 4 Bedrooms
- Split Bedroom Floorplan
- Walk-In Closet
- 3 Full Bathrooms
- Separate Shower in Primary Bathroom
Pool
- Private Pool
Utilities
- Central Heating and Cooling System
- Well
- Electric Water Heater
- Water Softener is Owned
- Septic Tank
Community Details
- Jupiter Farms Subdivision
Listing and Financial Details
- Assessor Parcel Number 00414116000005540
Ownership History
Purchase Details
Home Financials for this Owner
Home Financials are based on the most recent Mortgage that was taken out on this home.Purchase Details
Home Financials for this Owner
Home Financials are based on the most recent Mortgage that was taken out on this home.Purchase Details
Home Financials for this Owner
Home Financials are based on the most recent Mortgage that was taken out on this home.Purchase Details
Purchase Details
Home Financials for this Owner
Home Financials are based on the most recent Mortgage that was taken out on this home.Purchase Details
Home Financials for this Owner
Home Financials are based on the most recent Mortgage that was taken out on this home.Purchase Details
Home Financials for this Owner
Home Financials are based on the most recent Mortgage that was taken out on this home.Similar Homes in Jupiter, FL
Home Values in the Area
Average Home Value in this Area
Purchase History
| Date | Type | Sale Price | Title Company |
|---|---|---|---|
| Warranty Deed | $419,900 | Sunbelt Title Agency | |
| Warranty Deed | $360,000 | Title Captain Llc | |
| Special Warranty Deed | $178,290 | Title365 | |
| Trustee Deed | $184,500 | None Available | |
| Warranty Deed | $249,999 | Flagler Title Company | |
| Warranty Deed | $210,000 | Flagler Title Company | |
| Warranty Deed | $131,000 | -- |
Mortgage History
| Date | Status | Loan Amount | Loan Type |
|---|---|---|---|
| Open | $414,300 | VA | |
| Closed | $419,900 | VA | |
| Previous Owner | $306,000 | New Conventional | |
| Previous Owner | $340,000 | Unknown | |
| Previous Owner | $63,750 | Stand Alone Second | |
| Previous Owner | $370,500 | Unknown | |
| Previous Owner | $199,999 | Purchase Money Mortgage | |
| Previous Owner | $189,000 | Purchase Money Mortgage | |
| Previous Owner | $33,345 | Credit Line Revolving | |
| Previous Owner | $175,500 | Unknown | |
| Previous Owner | $124,450 | New Conventional | |
| Closed | $49,999 | No Value Available |
Property History
| Date | Event | Price | Change | Sq Ft Price |
|---|---|---|---|---|
| 11/16/2018 11/16/18 | Sold | $419,900 | -1.2% | $209 / Sq Ft |
| 10/17/2018 10/17/18 | Pending | -- | -- | -- |
| 08/10/2018 08/10/18 | For Sale | $424,900 | +18.0% | $211 / Sq Ft |
| 09/12/2016 09/12/16 | Sold | $360,000 | -8.6% | $179 / Sq Ft |
| 08/13/2016 08/13/16 | Pending | -- | -- | -- |
| 05/06/2016 05/06/16 | For Sale | $394,000 | +121.0% | $196 / Sq Ft |
| 08/31/2015 08/31/15 | Sold | $178,290 | -38.9% | $89 / Sq Ft |
| 08/01/2015 08/01/15 | Pending | -- | -- | -- |
| 05/20/2015 05/20/15 | For Sale | $291,800 | -- | $145 / Sq Ft |
Tax History Compared to Growth
Tax History
| Year | Tax Paid | Tax Assessment Tax Assessment Total Assessment is a certain percentage of the fair market value that is determined by local assessors to be the total taxable value of land and additions on the property. | Land | Improvement |
|---|---|---|---|---|
| 2024 | $7,454 | $406,031 | -- | -- |
| 2023 | $7,279 | $394,205 | $0 | $0 |
| 2022 | $7,230 | $382,723 | $0 | $0 |
| 2021 | $7,162 | $371,576 | $118,818 | $252,758 |
| 2020 | $7,234 | $335,085 | $104,673 | $230,412 |
| 2019 | $7,108 | $325,627 | $101,844 | $223,783 |
| 2018 | $6,016 | $310,725 | $0 | $0 |
| 2017 | $5,509 | $287,489 | $82,203 | $205,286 |
| 2016 | $5,661 | $249,430 | $0 | $0 |
| 2015 | $5,243 | $219,827 | $0 | $0 |
| 2014 | $3,706 | $176,092 | $0 | $0 |
Agents Affiliated with this Home
-
Judith Wilcox
J
Seller's Agent in 2018
Judith Wilcox
The Keyes Company (Tequesta)
(561) 310-6336
1 in this area
50 Total Sales
-
Nydia Pino

Seller's Agent in 2016
Nydia Pino
Realty ONE Group Innovation
(954) 804-4971
1 in this area
195 Total Sales
-
John DePhillipo

Buyer's Agent in 2016
John DePhillipo
Compass Florida LLC
(609) 742-1242
54 Total Sales
-
J
Seller's Agent in 2015
Justin Stoutamire
Inactive Member
-
Emily Brandon
E
Buyer's Agent in 2015
Emily Brandon
Rinker Realty Inc
(561) 601-4664
3 Total Sales
Map
Source: BeachesMLS
MLS Number: R10454762
APN: 00-41-41-16-00-000-5540
- 12933 152nd St N
- 12850 152nd St N
- 12683 152nd St N
- 13395 Running Water Rd
- 14765 128th Ave N
- 12754 157th St N
- 12875 157th St N
- 13229 158th St N
- 12390 Sandy Run Rd
- 12789 158th Ct N
- 12251 146th Place N
- 13133 159th St N
- 13613 157th Ct N
- 12263 Sandy Run
- 16096 132nd Terrace N
- 12125 Sandy Run
- 15415 Alexander Run
- 15184 Alexander Run
- 12168 148th Rd N
- 15660 121st Terrace N
