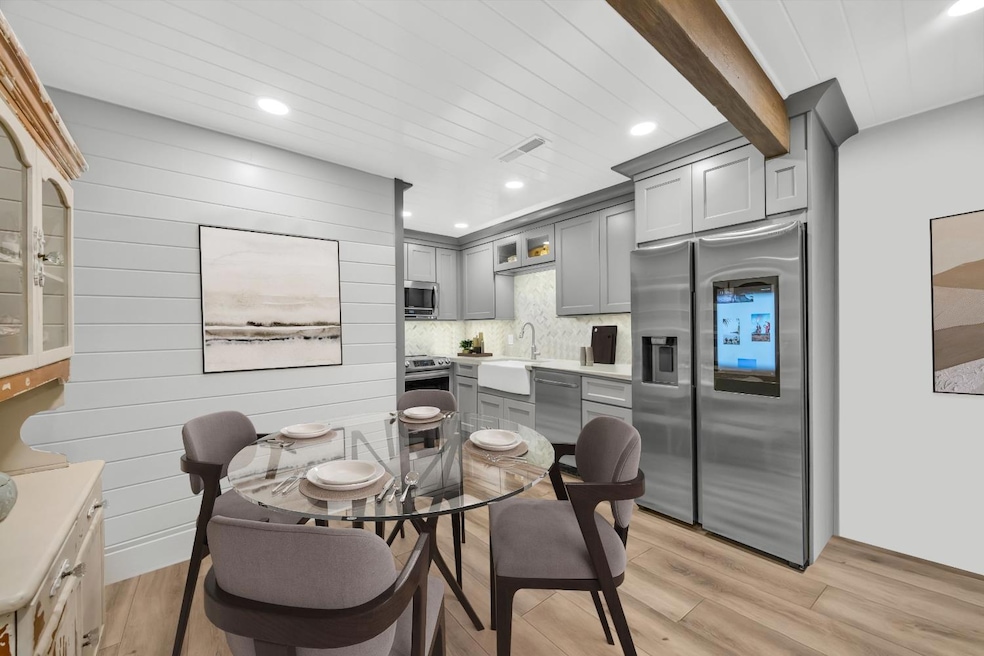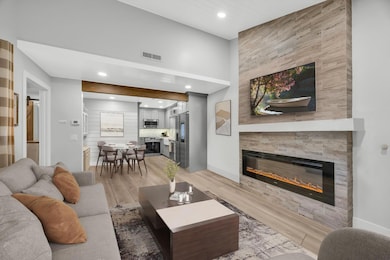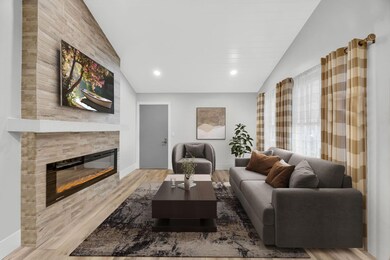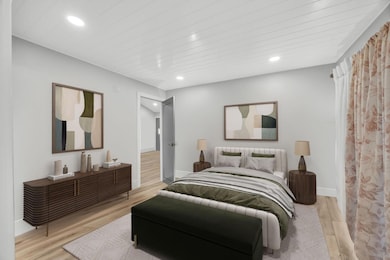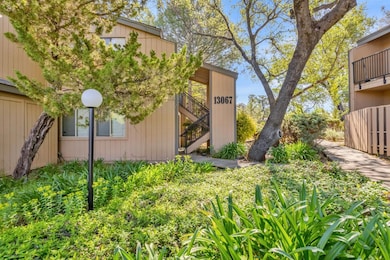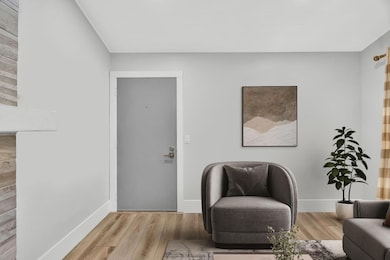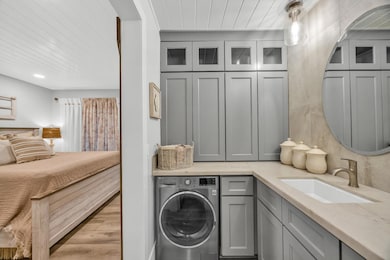13067 Lincoln Way Unit D Auburn, CA 95603
Estimated payment $2,216/month
Highlights
- Ground Level Unit
- In Ground Pool
- Waterfront
- Placer High School Rated A-
- Sitting Area In Primary Bedroom
- Contemporary Architecture
About This Home
Have you been searching for the PERFECT home? This is IT! No expense was spared in the renovation of this home and every detail was meticulously addressed - luxury abounds as soon as you open the door. Some of the features include: Full-height, soft-close Florence Grey Shaker cabinets with crown molding, and a built-in refrigerator cabinet. 9 inch solid-core luxury vinyl plank flooring with built-in pad overlaid on sound-proof cork underlayment. Custom-fitted and polished quartzite countertops. Custom polished herringbone marble backsplash. All Smart Appliances: Wi-Fi controlled, fingerprint-resistant, counter-depth side-by-side stainless steel refrigerator with touch screen family hub, 6.3 cu ft. smart slide-in electric range with convection, microwave, and dishwasher. Undermount farmhouse sink with motion-controlled stainless steel faucet. 5.5 inch tongue and groove ceiling, dimmable recessed LED lighting throughout, and under-cabinet/display cabinet LED lighting. The open beam, vaulted ceilings boast the custom floor-to-ceiling fireplace with 60'' remote-controlled electric fireplace, flatscreen ready with power and HDMI outlets built into the fireplace. Washer/Dryer combo in the bathroom! No expense was spared!
Property Details
Home Type
- Condominium
Est. Annual Taxes
- $2,711
Year Built
- Built in 1979 | Remodeled
Lot Details
- Waterfront
- Partially Fenced Property
- Sprinklers on Timer
HOA Fees
- $570 Monthly HOA Fees
Home Design
- Contemporary Architecture
- Traditional Architecture
- Modern Architecture
- Concrete Foundation
- Slab Foundation
- Frame Construction
- Composition Roof
- Lap Siding
- Concrete Perimeter Foundation
Interior Spaces
- 583 Sq Ft Home
- 1-Story Property
- Beamed Ceilings
- Cathedral Ceiling
- Self Contained Fireplace Unit Or Insert
- Electric Fireplace
- Double Pane Windows
- Awning
- Great Room
- Combination Dining and Living Room
- Park or Greenbelt Views
Kitchen
- Free-Standing Electric Range
- Microwave
- Ice Maker
- Dishwasher
- Quartz Countertops
- Disposal
Flooring
- Wood
- Laminate
- Tile
Bedrooms and Bathrooms
- Sitting Area In Primary Bedroom
- 1 Primary Bedroom on Main
- Walk-In Closet
- 1 Full Bathroom
- Quartz Bathroom Countertops
- Stone Bathroom Countertops
- Separate Shower
Laundry
- Laundry in unit
- Washer
- Sink Near Laundry
- Laundry Cabinets
Home Security
Parking
- 1 Open Parking Space
- 1 Carport Space
- Driveway
Outdoor Features
- In Ground Pool
- Balcony
- Covered Patio or Porch
Location
- Ground Level Unit
- Upper Level
Additional Features
- ENERGY STAR Qualified Appliances
- Central Heating and Cooling System
Listing and Financial Details
- Assessor Parcel Number 054-390-004-000
Community Details
Overview
- Association fees include management, common areas, pool, homeowners insurance, sewer, trash, water, maintenance exterior, ground maintenance
- Auburn Woods 1 Managed By Helsing Group Association, Phone Number (925) 355-2100
- Auburn Woods Subdivision
- Mandatory home owners association
- Pond Year Round
Recreation
- Community Pool
- Park
- Trails
Pet Policy
- Cats Allowed
Additional Features
- Coin Laundry
- Fire and Smoke Detector
Map
Home Values in the Area
Average Home Value in this Area
Tax History
| Year | Tax Paid | Tax Assessment Tax Assessment Total Assessment is a certain percentage of the fair market value that is determined by local assessors to be the total taxable value of land and additions on the property. | Land | Improvement |
|---|---|---|---|---|
| 2025 | $2,711 | $191,017 | $10,612 | $180,405 |
| 2023 | $2,711 | $174,000 | $9,700 | $164,300 |
| 2022 | $2,680 | $180,000 | $10,000 | $170,000 |
| 2021 | $2,370 | $153,665 | $65,667 | $87,998 |
| 2020 | $2,358 | $152,090 | $64,994 | $87,096 |
| 2019 | $2,328 | $149,109 | $63,720 | $85,389 |
| 2018 | $2,241 | $146,186 | $62,471 | $83,715 |
| 2017 | $1,608 | $87,000 | $37,200 | $49,800 |
| 2016 | $1,558 | $85,000 | $36,300 | $48,700 |
| 2015 | $1,524 | $85,000 | $36,300 | $48,700 |
| 2014 | $1,431 | $78,000 | $33,300 | $44,700 |
Property History
| Date | Event | Price | List to Sale | Price per Sq Ft | Prior Sale |
|---|---|---|---|---|---|
| 10/09/2025 10/09/25 | For Sale | $269,000 | +49.4% | $461 / Sq Ft | |
| 08/25/2021 08/25/21 | Sold | $180,000 | +9.1% | $309 / Sq Ft | View Prior Sale |
| 07/23/2021 07/23/21 | Pending | -- | -- | -- | |
| 07/20/2021 07/20/21 | For Sale | $165,000 | -- | $283 / Sq Ft |
Purchase History
| Date | Type | Sale Price | Title Company |
|---|---|---|---|
| Grant Deed | $180,000 | Placer Title Company | |
| Interfamily Deed Transfer | $3,636 | Placer Title | |
| Interfamily Deed Transfer | $3,636 | None Available | |
| Interfamily Deed Transfer | -- | Placer Title | |
| Interfamily Deed Transfer | -- | Placer Title | |
| Grant Deed | $117,000 | Placer Title | |
| Grant Deed | $88,000 | Financial Title Company | |
| Grant Deed | $72,000 | Placer Title Company | |
| Interfamily Deed Transfer | -- | Placer Title Company | |
| Interfamily Deed Transfer | -- | Placer Title Company |
Mortgage History
| Date | Status | Loan Amount | Loan Type |
|---|---|---|---|
| Open | $135,000 | New Conventional | |
| Previous Owner | $83,000 | FHA | |
| Previous Owner | $93,600 | Unknown | |
| Previous Owner | $79,100 | No Value Available | |
| Previous Owner | $39,000 | No Value Available |
Source: MetroList
MLS Number: 225131163
APN: 054-390-004
- 13061 Lincoln Way Unit B
- 101 Lincoln Way
- 1430 Auburn Ravine Rd
- 381 Foresthill Ave
- 681 Foresthill Ave
- 225 Flood Rd
- 140 Oak St
- 440 Foresthill Ave
- 486 Foresthill Ave
- 274 Huntley Ave
- 438 Olive Orchard Dr
- 12567 Highland Dr
- 0 Dairy Rd Unit 225137062
- 832 Holly Hills Dr
- 374 Kevin Ct
- 160 Flood Ln
- 771 Auburn Ravine Rd
- 764 Dorothy Way
- 541 Cambridge Ct
- 55 Neils
- 109 Lincoln Way
- 765-789 Mikkelsen Dr
- 750 Auburn Ravine Rd
- 12100 Persimmon Terrace
- 190 Lubeck Rd Unit 2
- 190 Lubeck Rd
- 127-135 Almond St
- 77 Pacific Ave
- 11490 Black Falcon Dr
- 11217 Mountain View Ct Unit 11217 Mountain View Ct, Auburn, CA 95602
- 11325 Quartz Dr
- 11805 Dry Creek Rd
- 9500 Powerhouse Rd
- 5241 Pilot View Dr
- 4521 Wild Lilac Ln
- 8054 Horseshoe Bar Rd
- 9220 Touchstone Ct
- 5002 Jewel St
- 5240 Rocklin Rd
- 5180 Rocklin Rd
