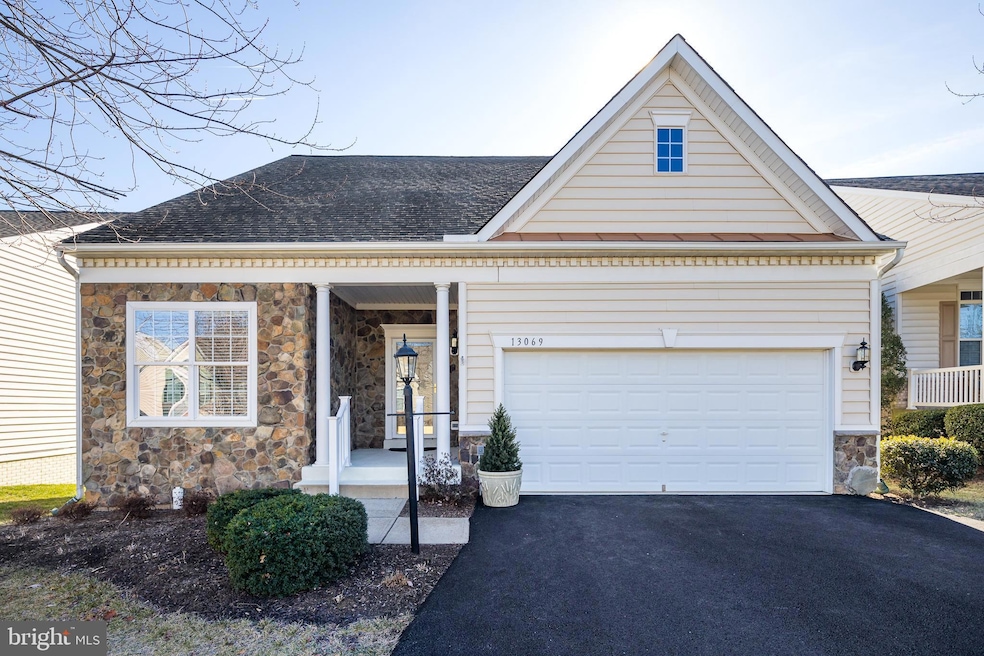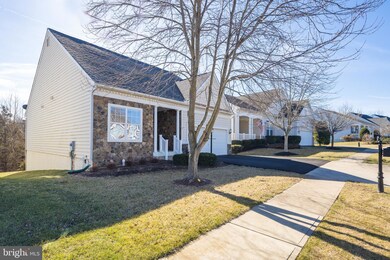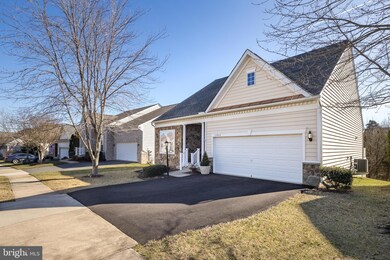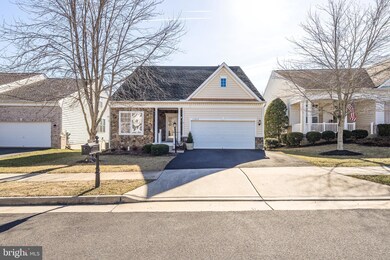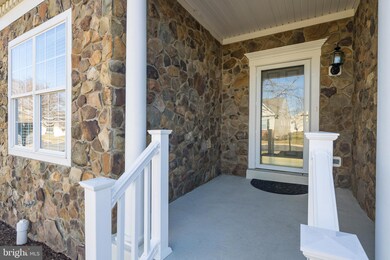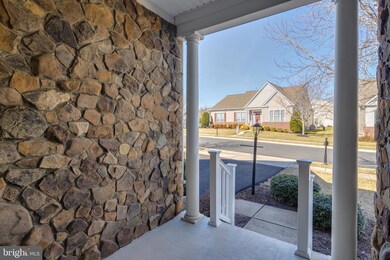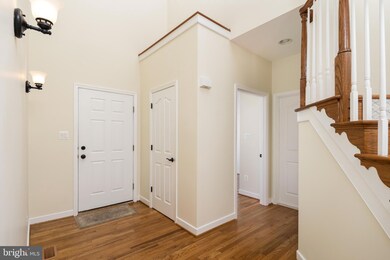
13069 Ormond Dr Bristow, VA 20136
Braemar NeighborhoodHighlights
- Fitness Center
- Gated Community
- Open Floorplan
- Senior Living
- View of Trees or Woods
- Colonial Architecture
About This Home
As of March 2023NEW IMPROVED PRICE on this Beautiful 3-level Detached home located on a Wooded Lot in the highly sought after Gated Active Adult Community (55+) of Dunbarton (in Braemar Neighborhood). Did I mention PRIVATE back yard with a freshly power washed house? Completely Move-In Ready. Recently painted throughout. New HVAC (2021), New Driveway (2022), New Porch Stair Rail (2022), Refinished 1st floor Hardwoods (2021), New Carpet Runners on Stairs (2021), New Gutter Guards (2021), Microwave (2020), Fridge/Oven/ Dishwasher (all 2016), Washer/Dryer (2013). Main level living with welcoming foyer and beautiful hardwood flooring throughout. Spacious open Living Room/Dining area with vaulted ceilings and solar tubes (let in great amount of light). Living Room and Sunroom have a stunning 2-sided gas fireplace. Living and Dining areas are open to Gourmet Kitchen and Breakfast Room. Gourmet Kitchen features upgraded Stainless Steel appliances, granite counters, Center Breakfast Island, Upgraded Cabinets with pull-out drawers, and separate Pantry. Like New Composite Deck with beautiful view of woods off of Breakfast Room. Primary Main Level Bedroom has private view, walk-in closet, ceiling fan, and upgraded luxury bath with double granite vanities, solar tube, and seamless shower. Second Main Level Bedroom is adjacent to a full ceramic tiled guest bath with a granite vanity top. Hardwood stairs with new carpet runner lead to open Loft, overlooking the main living area. Loft has upgraded carpet, ceiling fan, Full Bath with ceramic tile, and 2 large closets for ample storage. Finished Lower Level has upgraded carpet, a spacious Recreation Room with walk-out to wooded back yard, and Bedroom 3. Bedroom 3 is adjacent to the home’s fourth Full Bath which also includes ceramic tile. Lower Level also has a spacious unfinished room for storage and workshop. Oversized Garage has newer automatic garage door, built-in wall cabinets, and newly painted epoxy floor. Under the beautiful Deck, you'll find a nice covered, mulched storage area for outdoor items. In addition to the many interior upgrades, the outside of this home features a beautiful Stone Facade, a Front Covered Porch with railings, and a gently used Irrigation System. Dunbarton HOA includes use of Clubhouse amenities and activities (pool,tennis, pickleball to name a few), Hi-Speed Internet, Cable TV, Trash pickup, and recycle. Walk to Clubhouse and Close to shopping and transportation. Dunbarton has a host of activities and clubs to entertain just about anyone. Can't wait for you to check it out!
Last Agent to Sell the Property
RE/MAX Gateway License #0225233743 Listed on: 02/07/2023

Home Details
Home Type
- Single Family
Est. Annual Taxes
- $5,351
Year Built
- Built in 2005
Lot Details
- 6,172 Sq Ft Lot
- Sprinkler System
- Property is in very good condition
- Property is zoned RPC
HOA Fees
- $298 Monthly HOA Fees
Parking
- 2 Car Attached Garage
- 2 Driveway Spaces
- Front Facing Garage
- Garage Door Opener
- On-Street Parking
Home Design
- Colonial Architecture
- Stone Siding
- Vinyl Siding
- Concrete Perimeter Foundation
Interior Spaces
- Property has 2 Levels
- Open Floorplan
- Ceiling Fan
- Double Sided Fireplace
- Window Treatments
- Views of Woods
Kitchen
- Eat-In Kitchen
- Built-In Range
- Built-In Microwave
- Dishwasher
- Upgraded Countertops
- Disposal
Flooring
- Wood
- Carpet
- Ceramic Tile
Bedrooms and Bathrooms
- Walk-In Closet
- Solar Tube
Laundry
- Laundry on main level
- Electric Dryer
Finished Basement
- Heated Basement
- Walk-Out Basement
- Connecting Stairway
- Workshop
- Basement Windows
Accessible Home Design
- Grab Bars
Outdoor Features
- Deck
- Rain Gutters
Schools
- T Clay Wood Elementary School
- Marsteller Middle School
- Patriot High School
Utilities
- Forced Air Heating and Cooling System
- Natural Gas Water Heater
- Cable TV Available
Listing and Financial Details
- Tax Lot 13
- Assessor Parcel Number 7495-36-9844
Community Details
Overview
- Senior Living
- Association fees include broadband, cable TV, common area maintenance, high speed internet, management, pool(s), recreation facility, reserve funds, road maintenance, security gate, trash, snow removal
- Senior Community | Residents must be 55 or older
- Dunbarton At Braemar Subdivision
Amenities
- Common Area
- Clubhouse
- Game Room
- Billiard Room
- Meeting Room
- Party Room
Recreation
- Tennis Courts
- Fitness Center
- Community Indoor Pool
- Putting Green
- Jogging Path
Security
- Gated Community
Ownership History
Purchase Details
Home Financials for this Owner
Home Financials are based on the most recent Mortgage that was taken out on this home.Purchase Details
Home Financials for this Owner
Home Financials are based on the most recent Mortgage that was taken out on this home.Purchase Details
Home Financials for this Owner
Home Financials are based on the most recent Mortgage that was taken out on this home.Purchase Details
Home Financials for this Owner
Home Financials are based on the most recent Mortgage that was taken out on this home.Similar Homes in the area
Home Values in the Area
Average Home Value in this Area
Purchase History
| Date | Type | Sale Price | Title Company |
|---|---|---|---|
| Deed | $510,000 | Emerald Ttl & Setmnt Svcs Ll | |
| Warranty Deed | $375,000 | -- | |
| Warranty Deed | $460,728 | -- | |
| Special Warranty Deed | $448,556 | -- |
Mortgage History
| Date | Status | Loan Amount | Loan Type |
|---|---|---|---|
| Previous Owner | $368,580 | New Conventional | |
| Previous Owner | $358,844 | New Conventional |
Property History
| Date | Event | Price | Change | Sq Ft Price |
|---|---|---|---|---|
| 03/20/2023 03/20/23 | Sold | $585,000 | +0.9% | $193 / Sq Ft |
| 02/24/2023 02/24/23 | Price Changed | $579,900 | -3.2% | $192 / Sq Ft |
| 02/07/2023 02/07/23 | For Sale | $599,000 | +17.5% | $198 / Sq Ft |
| 03/11/2021 03/11/21 | Sold | $510,000 | +36.0% | $169 / Sq Ft |
| 02/21/2021 02/21/21 | Pending | -- | -- | -- |
| 07/22/2013 07/22/13 | Sold | $375,000 | -3.8% | $124 / Sq Ft |
| 06/08/2013 06/08/13 | Pending | -- | -- | -- |
| 04/30/2013 04/30/13 | For Sale | $389,900 | -- | $129 / Sq Ft |
Tax History Compared to Growth
Tax History
| Year | Tax Paid | Tax Assessment Tax Assessment Total Assessment is a certain percentage of the fair market value that is determined by local assessors to be the total taxable value of land and additions on the property. | Land | Improvement |
|---|---|---|---|---|
| 2024 | $5,461 | $549,100 | $162,900 | $386,200 |
| 2023 | $5,383 | $517,300 | $149,000 | $368,300 |
| 2022 | $5,242 | $473,300 | $119,900 | $353,400 |
| 2021 | $5,093 | $416,200 | $91,800 | $324,400 |
| 2020 | $6,109 | $394,100 | $91,800 | $302,300 |
| 2019 | $5,930 | $382,600 | $91,800 | $290,800 |
| 2018 | $4,359 | $361,000 | $87,400 | $273,600 |
| 2017 | $4,145 | $334,400 | $87,400 | $247,000 |
| 2016 | $3,899 | $317,100 | $87,400 | $229,700 |
| 2015 | $3,788 | $315,100 | $87,400 | $227,700 |
| 2014 | $3,788 | $301,300 | $87,400 | $213,900 |
Agents Affiliated with this Home
-
C
Seller's Agent in 2023
Christy Hastings
RE/MAX Gateway, LLC
(703) 303-0187
2 in this area
27 Total Sales
-

Buyer's Agent in 2023
Wes Stearns
M.O. Wilson Properties
(703) 675-2836
1 in this area
328 Total Sales
-
M
Seller's Agent in 2021
Marguerite Lasater
Real Property Management Pros
(703) 498-7455
6 in this area
24 Total Sales
-
C
Seller's Agent in 2013
Carrie Cranford
Samson Properties
(571) 921-0083
2 Total Sales
-

Buyer's Agent in 2013
Liz Parsons
Jason Mitchell Real Estate Virginia, LLC
(703) 901-2985
25 Total Sales
Map
Source: Bright MLS
MLS Number: VAPW2044952
APN: 7495-36-9844
- 13033 Ormond Dr
- 13022 Shenvale Cir
- 12947 Correen Hills Dr
- 13783 Tartan Hills Pkwy
- 10119 Orland Stone Dr
- 9860 Airedale Ct
- 14000 Rora Moss Place
- 9242 Glen Meadow Ln
- 9771 Maitland Loop
- 14008 Garrow Ct
- 12902 Martingale Ct
- 13225 Scottish Hunt Ln
- 13411 Dairy Ct
- 10051 Naughton Ct
- 13195 Golders Green Place
- 13217 Flynn Ct
- 246 Crestview Ridge Dr
- 214 Crestview Ridge Dr
- 9318 Crestview Ridge Dr
- 9512 Silas Dr
