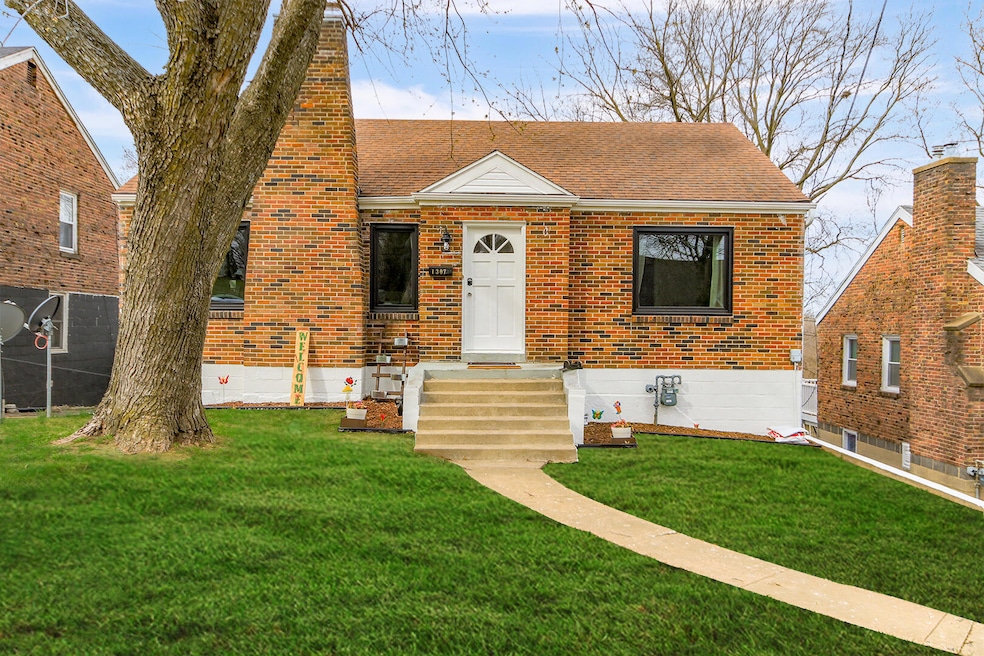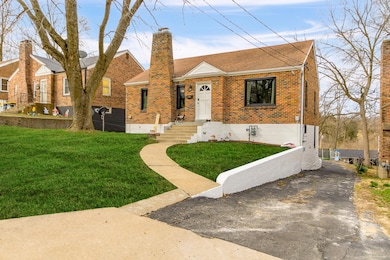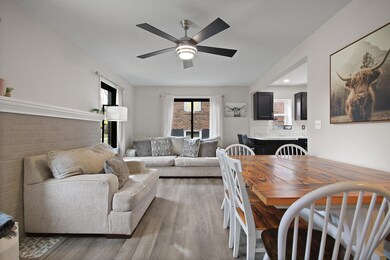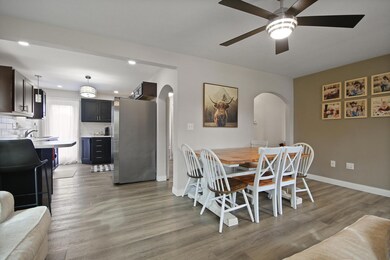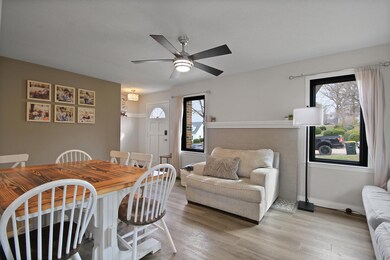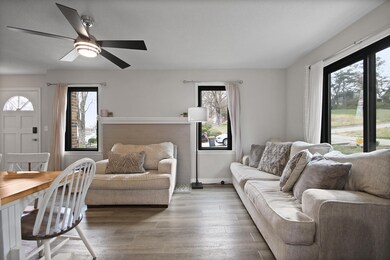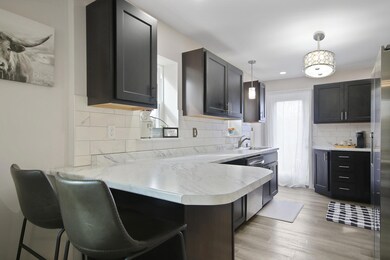1307 4th St Boonville, MO 65233
Estimated payment $1,437/month
2
Beds
2.5
Baths
1,531
Sq Ft
$170
Price per Sq Ft
Highlights
- Deck
- No HOA
- Wood Frame Window
- Ranch Style House
- Lower Floor Utility Room
- Front Porch
About This Home
Consider this recently renovated and well-kept brick build! Offering a convenient Boonville location, this home features a fully remodeled kitchen and 2 bed 3 bath set up on the main level. Downstairs you'll appreciate a spacious second living area plus storage and a oversized built-in garage. Rest assured with nearly new HVAC, hot water heater, windows and kitchen appliances.
Home Details
Home Type
- Single Family
Est. Annual Taxes
- $768
Year Built
- Built in 1943 | Remodeled
Lot Details
- Lot Dimensions are 50x150
- South Facing Home
Parking
- 1 Car Attached Garage
- Driveway
Home Design
- Ranch Style House
- Traditional Architecture
- Brick Veneer
- Concrete Foundation
- Block Foundation
- Poured Concrete
- Architectural Shingle Roof
Interior Spaces
- Wood Frame Window
- Family Room
- Combination Dining and Living Room
- Lower Floor Utility Room
- Washer and Dryer Hookup
- Utility Room
- Laminate Flooring
- Fire and Smoke Detector
Kitchen
- Gas Range
- Microwave
- Dishwasher
- Laminate Countertops
Bedrooms and Bathrooms
- 2 Bedrooms
- Bathroom on Main Level
Partially Finished Basement
- Walk-Out Basement
- Interior Basement Entry
Outdoor Features
- Deck
- Front Porch
Schools
- Boonville Elementary And Middle School
- Boonville High School
Utilities
- Forced Air Heating and Cooling System
- Heating System Uses Natural Gas
- Cable TV Available
Community Details
- No Home Owners Association
- Sappington Heights Addition Subdivision
Listing and Financial Details
- Assessor Parcel Number 057035004028011000
Map
Create a Home Valuation Report for This Property
The Home Valuation Report is an in-depth analysis detailing your home's value as well as a comparison with similar homes in the area
Home Values in the Area
Average Home Value in this Area
Tax History
| Year | Tax Paid | Tax Assessment Tax Assessment Total Assessment is a certain percentage of the fair market value that is determined by local assessors to be the total taxable value of land and additions on the property. | Land | Improvement |
|---|---|---|---|---|
| 2024 | $768 | $10,560 | $0 | $0 |
| 2023 | $714 | $10,560 | $0 | $0 |
| 2022 | $661 | $9,820 | $0 | $0 |
| 2021 | $658 | $9,820 | $0 | $0 |
| 2020 | $634 | $9,390 | $0 | $0 |
| 2019 | $630 | $9,390 | $0 | $9,390 |
| 2018 | $576 | $9,390 | $0 | $9,390 |
| 2017 | $589 | $9,200 | $0 | $9,200 |
| 2016 | -- | $9,200 | $0 | $0 |
| 2015 | -- | $9,200 | $0 | $0 |
| 2011 | -- | $9,200 | $0 | $0 |
Source: Public Records
Property History
| Date | Event | Price | List to Sale | Price per Sq Ft | Prior Sale |
|---|---|---|---|---|---|
| 11/22/2025 11/22/25 | For Sale | $260,000 | +37.6% | $170 / Sq Ft | |
| 01/31/2023 01/31/23 | Sold | -- | -- | -- | View Prior Sale |
| 12/27/2022 12/27/22 | Pending | -- | -- | -- | |
| 11/02/2022 11/02/22 | For Sale | $189,000 | 0.0% | $123 / Sq Ft | |
| 11/01/2022 11/01/22 | Off Market | -- | -- | -- | |
| 10/24/2022 10/24/22 | For Sale | $189,000 | -- | $123 / Sq Ft |
Source: Columbia Board of REALTORS®
Purchase History
| Date | Type | Sale Price | Title Company |
|---|---|---|---|
| Warranty Deed | -- | -- | |
| Quit Claim Deed | -- | None Available |
Source: Public Records
Mortgage History
| Date | Status | Loan Amount | Loan Type |
|---|---|---|---|
| Open | $175,750 | New Conventional |
Source: Public Records
Source: Columbia Board of REALTORS®
MLS Number: 431008
APN: 05-7.0-35-004-028-011.000
Nearby Homes
- 1211 4th St
- 502 Krohn St
- 527 Krohn St
- 1125 Reams Rd
- 1600 Jefferson Dr
- 1600 Jefferson Dr Unit 1600 Jefferson Drive
- 1124 Reams Rd
- 401 Spruce St
- 806 6th St
- 809 7th Street Terrace
- 1004 Mission Dr
- 15000 Meriwether Ct
- 518 Vine St
- 622 7th St
- 1109 Carla Dr
- 525527 Vine St
- 414 West St
- 1322 Stonehaven Ct
- 8 Boller Dr
- 250 Boone Point Subdivision
- 922 7th St Unit A
- 308 E Morgan St Unit B
- 1117 Stonehaven Dr
- 102 N Gaw St
- 704 Angels Rest Way
- 4500 Weybridge Dr
- 2101 Corona Rd
- 2101 Corona Rd Unit 209
- 2100 Corona Rd Unit 101
- 2100 Corona Rd
- 3690 W Broadway
- 3504 Zinnia Dr
- 3608 Teakwood Dr
- 1417-1417 Barnwood Dr Unit 1415
- 4106 Huron Ct
- 2801 W Broadway Unit G4
- 2402 Garden Dr
- 2401 W Broadway
- 2309 W Broadway
- 2208 Concordia Dr
