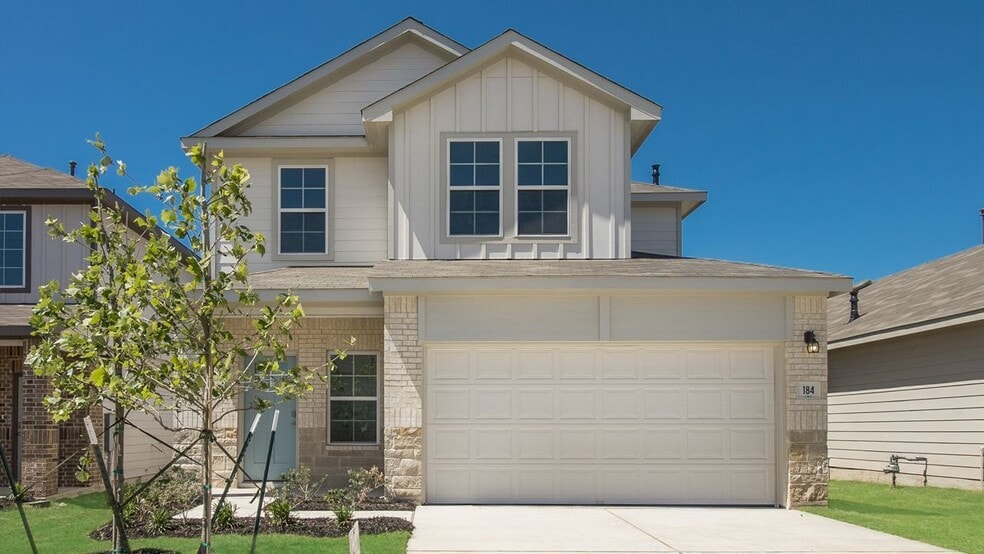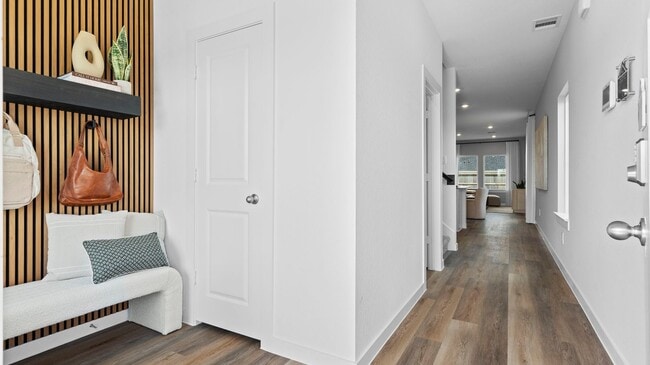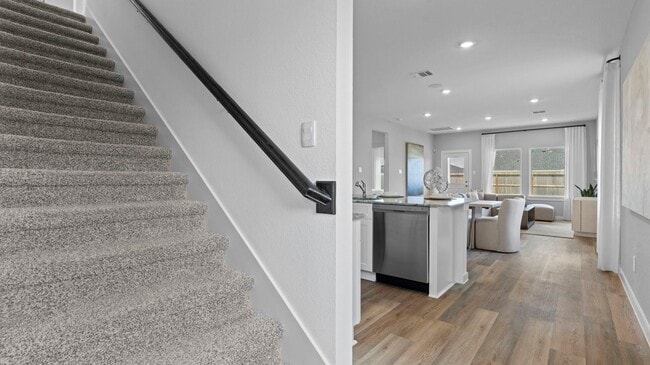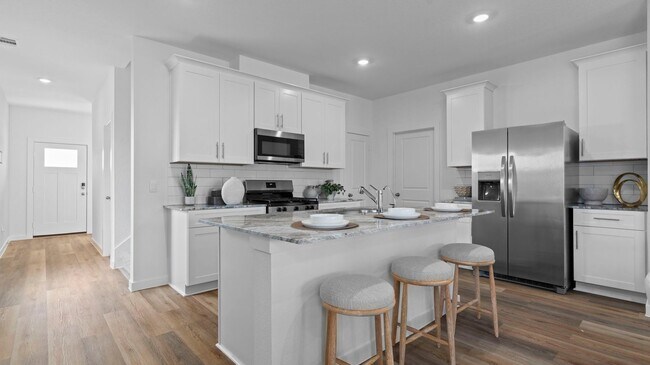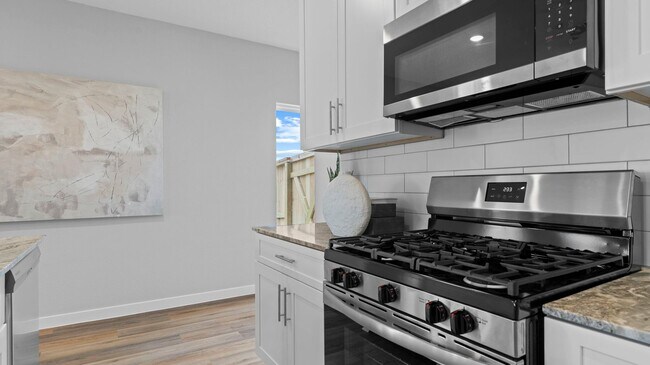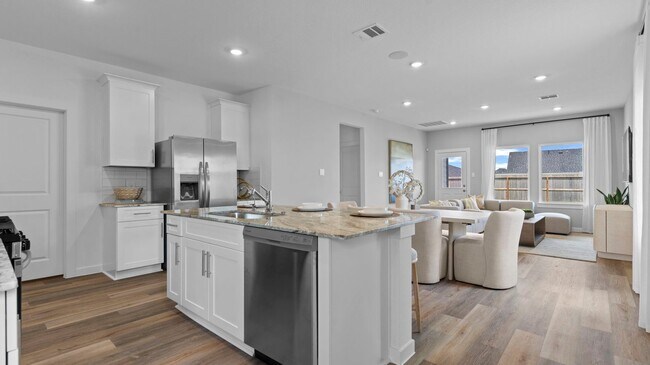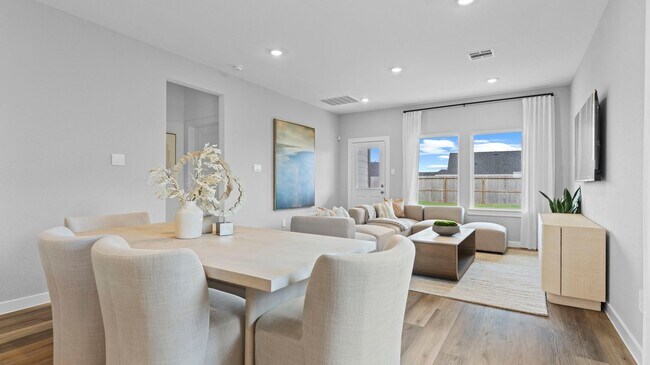
Estimated payment $2,194/month
Highlights
- New Construction
- Soccer Field
- Park
- Community Pool
- Walk-In Pantry
- Picnic Area
About This Home
Step inside 1307 Angelfish Drive, a spacious two-story home designed with flexibility, functionality, and family living in mind. From the moment you walk through the inviting front porch into the foyer, you’re welcomed by a smart layout that blends open-concept living with private retreats. At the front of the home, you’ll find a convenient powder room and access to the two-car garage—ideal for guests and everyday ease. The heart of the home is the bright and airy main living area. The open kitchen features a central island with a breakfast bar, ample counter space, and a walk-in pantry. The adjacent dining area and expansive family room make entertaining a breeze, and large windows overlook the covered patio for seamless indoor-outdoor living. Tucked privately on the first floor is Bedroom 1, complete with a spacious walk-in closet and a luxurious ensuite bath. An optional upgrade for Bath 1 offers even more elevated style and comfort. Upstairs, the second floor opens to a versatile game room, surrounded by three generously sized bedrooms and a full bathroom. A second walk-in closet and optional Bath 2 layout provide added convenience and customization. Whether you’re hosting friends, working from home, or settling in for a movie night, the Hannah offers the space and features to fit your lifestyle. Images and 3D tours are for illustration only and options may vary from home as built.
Sales Office
| Monday |
1:00 PM - 6:00 PM
|
| Tuesday - Saturday |
10:00 AM - 6:00 PM
|
| Sunday |
12:00 PM - 6:00 PM
|
Home Details
Home Type
- Single Family
Parking
- 2 Car Garage
Home Design
- New Construction
Interior Spaces
- 2-Story Property
- Walk-In Pantry
Bedrooms and Bathrooms
- 4 Bedrooms
Community Details
Amenities
- Picnic Area
Recreation
- Soccer Field
- Community Playground
- Community Pool
- Splash Pad
- Park
Map
Other Move In Ready Homes in Caldwell Crossing
About the Builder
- Canterra Creek - Bristol Collection
- 2426 Cherry Ruby Dr
- Caldwell Crossing
- Canterra Creek - Richmond Collection
- 2515 Peacock Ore Dr
- Canterra Creek - Watermill Collection
- 706 Yard Master Trail
- 7754 Montana Ruby Dr
- 643 Yard Master Trail
- 631 Yard Master Trail
- 8218 Holly Blue Dr
- 623 Yard Master Trail
- 619 Yard Master Trail
- 0 Cr-573 Unit 3791266
- 8714 Mallow Rose Way
- 8718 Mallow Rose Way
- 8722 Mallow Rose Way
- 2827 Obsidian Dr
- 2711 Ametrine Dr
- Canterra Creek - 60'
