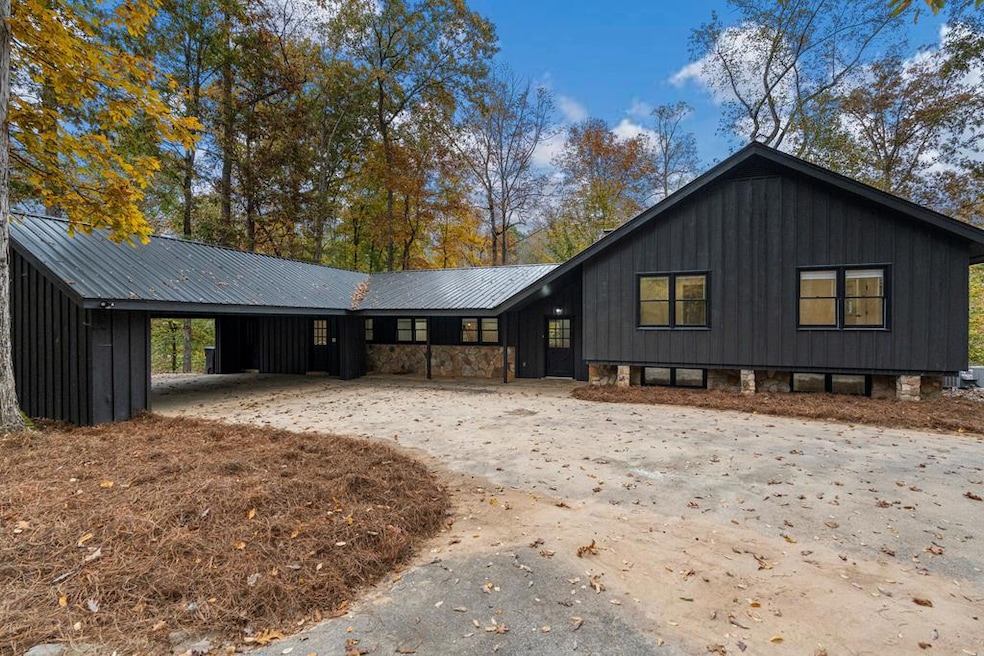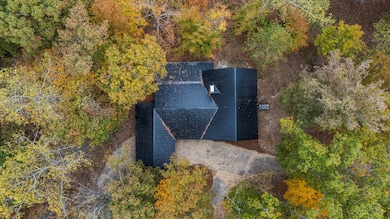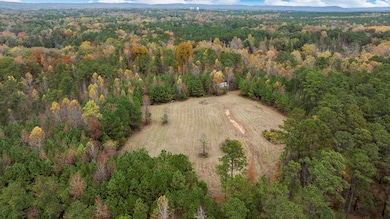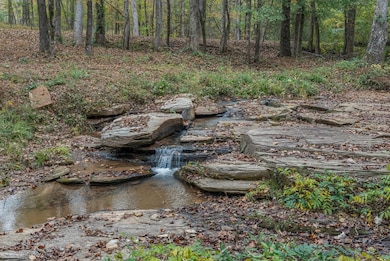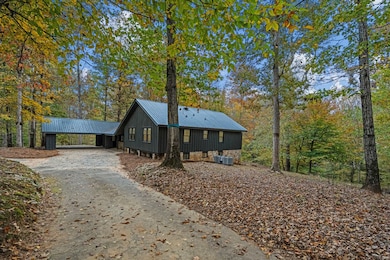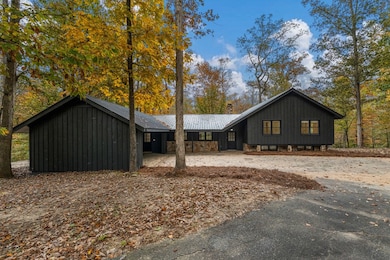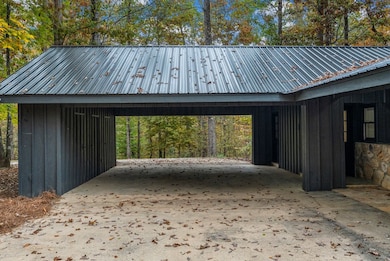1307 B St Pine Mountain Valley, GA 31823
Estimated payment $4,411/month
Highlights
- Home fronts a creek
- 1,568,160 Sq Ft lot
- Wooded Lot
- Park Elementary School Rated A-
- Family Room with Fireplace
- Wood Flooring
About This Home
Discover unmatched privacy and natural beauty at 1307 B Street, a fully remodeled estate set on 35 acres in the heart of Pine Mountain Valley. Designed for those who crave both comfort and connection to the outdoors, this home blends thoughtful upgrades with the timeless charm of country living. One of the property's most captivating features is the year-round creek that winds through the land—perfectly framed from the expansive screened-in back porch. Whether you're enjoying morning coffee or winding down at the end of the day, the peaceful sound of flowing water creates the perfect backdrop for relaxation. Inside, the home has been transformed with a beautifully updated custom kitchen featuring handcrafted cabinetry and an open layout that flows effortlessly into the dining area and main living room. A striking wood-burning fireplace anchors the space, making it warm, welcoming, and ideal for gathering and entertaining. With 5 bedrooms and 3.5 baths, this home provides plenty of room for family and guests. The primary suite serves as a quiet retreat, complete with a spacious, spa-inspired bath highlighted by a large, custom-tiled shower. Downstairs, a second fireplace sets the tone in the cozy den, offering the perfect spot for movie nights, game days, or simply unwinding by the fire. The land itself is a true standout, offering endless opportunities to explore and enjoy the outdoors. Private trails wrap around the property lines, and established food plots attract abundant wildlife, making this the ideal setting for hunters, outdoor enthusiasts, or anyone seeking a peaceful lifestyle surrounded by nature. Beautifully updated, thoughtfully designed, and set on acreage that feels like your own private sanctuary, this remarkable property delivers the best of country living with modern comfort.
Listing Agent
EXP Realty Associates,LLC Brokerage Phone: 8889599461 License #33461 Listed on: 11/20/2025

Home Details
Home Type
- Single Family
Est. Annual Taxes
- $2,869
Year Built
- Built in 1972
Lot Details
- 36 Acre Lot
- Home fronts a creek
- Wooded Lot
- Back Yard
Home Design
- Country Style Home
- Frame Construction
Interior Spaces
- 3,106 Sq Ft Home
- Multi-Level Property
- Entrance Foyer
- Family Room with Fireplace
- 2 Fireplaces
- Living Room with Fireplace
- Screened Porch
- Wood Flooring
- Fire and Smoke Detector
- Laundry in Hall
Kitchen
- Electric Range
- Dishwasher
Bedrooms and Bathrooms
- 5 Bedrooms
- Walk-In Closet
- Double Vanity
Parking
- 2 Car Attached Garage
- 2 Carport Spaces
- Side or Rear Entrance to Parking
- Drive Under Main Level
Outdoor Features
- Outbuilding
Utilities
- Zoned Cooling
- Heating Available
- Septic Tank
Community Details
- No Home Owners Association
Listing and Financial Details
- Assessor Parcel Number 071 089
Map
Home Values in the Area
Average Home Value in this Area
Tax History
| Year | Tax Paid | Tax Assessment Tax Assessment Total Assessment is a certain percentage of the fair market value that is determined by local assessors to be the total taxable value of land and additions on the property. | Land | Improvement |
|---|---|---|---|---|
| 2024 | $2,869 | $151,376 | $57,115 | $94,261 |
| 2023 | $2,402 | $151,376 | $57,115 | $94,261 |
| 2022 | $2,859 | $151,376 | $57,115 | $94,261 |
| 2021 | $2,946 | $150,975 | $57,115 | $93,860 |
| 2020 | $4,299 | $150,149 | $57,115 | $93,034 |
| 2019 | $4,190 | $151,678 | $65,277 | $86,401 |
| 2018 | $3,647 | $132,543 | $67,462 | $65,081 |
| 2017 | $2,893 | $104,783 | $47,140 | $57,643 |
| 2016 | $2,632 | $104,424 | $51,482 | $52,942 |
| 2015 | $3,186 | $126,580 | $51,482 | $75,098 |
| 2014 | $2,394 | $140,416 | $59,411 | $81,005 |
| 2013 | -- | $140,416 | $59,411 | $81,004 |
Property History
| Date | Event | Price | List to Sale | Price per Sq Ft |
|---|---|---|---|---|
| 11/20/2025 11/20/25 | For Sale | $790,000 | -- | $254 / Sq Ft |
Purchase History
| Date | Type | Sale Price | Title Company |
|---|---|---|---|
| Limited Warranty Deed | $385,000 | -- | |
| Warranty Deed | $27,825 | -- | |
| Warranty Deed | $425,000 | -- | |
| Warranty Deed | -- | -- | |
| Deed | $75,000 | -- | |
| Deed | -- | -- | |
| Deed | -- | -- |
Mortgage History
| Date | Status | Loan Amount | Loan Type |
|---|---|---|---|
| Open | $365,700 | New Conventional | |
| Previous Owner | $318,750 | New Conventional |
Source: Columbus Board of REALTORS® (GA)
MLS Number: 224634
APN: 071-089
- 127.96 Ac Johnson Mill Rd
- 2.03 AC Johnson Mill Rd
- 180.14 Johnson Mill Rd
- 180.14 AC Johnson Mill Rd
- 127.96 AC Johnson Mill Rd
- 2.03 Acres Johnson Mill Rd
- 180.14 Ac Johnson Mill Rd
- 299 Savior Ln
- 149 Savior Ln
- 28 Savior Ln
- 739 Barnes Mill Rd
- 5072 Georgia 116
- 72 Georgia 116
- 15635 Us Highway 27 N
- 36 H St
- 490 Barnes Mill Rd
- 0 Brown Creek Rd Unit 10477916
- 0 Brown Creek Rd Unit 224487
- 849 Orchard Rd
- 102 Mountain View Ct
- 161 Calhoun Rd Unit ID1351221P
- 129 Church Ave Unit 5
- 3983 Roosevelt Hwy
- 4898 Ga Hwy 315
- 371 Mountain Hill Rd
- 2100 Old Guard Rd
- 7778 Schomburg Rd
- 8400 Veterans Pkwy
- 8160 Veterans Pkwy
- 9300 Yarbrough Rd
- 8272 Dream Boat Dr
- 6254 Warm Springs Rd
- 5200 Greystone Summit Dr
- 3071 Williams Rd
- 7840 Moon Rd
- 4600 S Stadium Dr
- 8500 Franciscan Woods Dr
- 7401 Blackmon Rd
- 6600 Kitten Lake Dr
