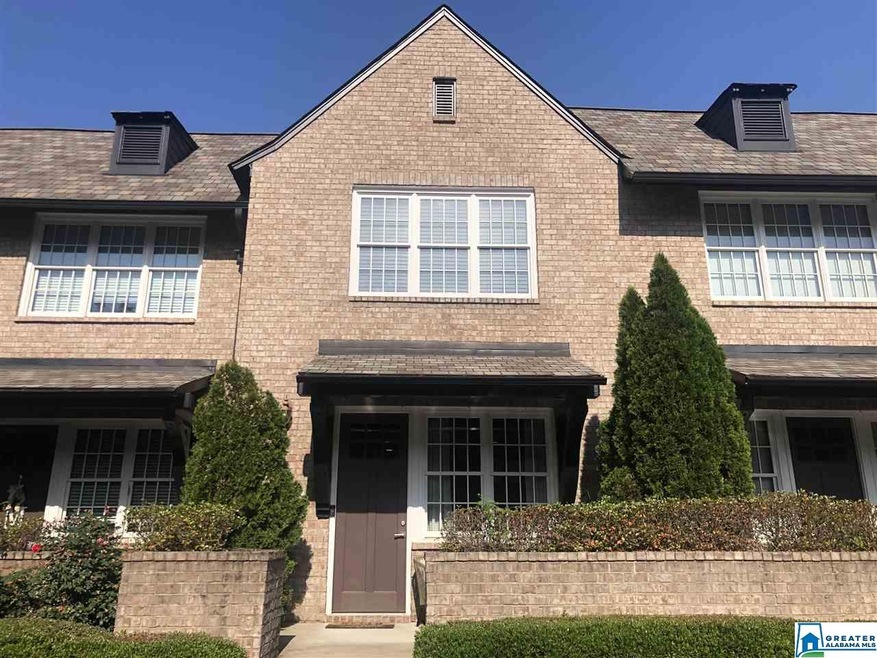
1307 Barristers Ct Unit 1307 Birmingham, AL 35242
Highlights
- Wood Flooring
- Attic
- Covered patio or porch
- Inverness Elementary School Rated A
- Solid Surface Countertops
- Stainless Steel Appliances
About This Home
As of June 2020Welcome home to this beautiful, well-maintained 3BR/3BA condo in one of 280's most desirable neighborhoods. Edenton is conveniently located just minutes from Birmingham's best restaurants, shopping, and activities! The main living area features an exposed brick wall along with industrial ceilings and new hardwoods (2018). You'll find granite countertops in the kitchen and all three bathrooms. Complete with a brand new HVAC unit upstairs (2020), a large pantry, and a cozy, covered front porch, you will not want to miss this one!
Property Details
Home Type
- Condominium
Est. Annual Taxes
- $859
Year Built
- Built in 2012
Lot Details
- Fenced Yard
- Sprinkler System
HOA Fees
- $235 Monthly HOA Fees
Parking
- Unassigned Parking
Home Design
- Slab Foundation
- Four Sided Brick Exterior Elevation
Interior Spaces
- 2-Story Property
- Smooth Ceilings
- Recessed Lighting
- Dining Room
- Pull Down Stairs to Attic
Kitchen
- Stove
- Built-In Microwave
- Dishwasher
- Stainless Steel Appliances
- Solid Surface Countertops
- Disposal
Flooring
- Wood
- Carpet
- Tile
Bedrooms and Bathrooms
- 3 Bedrooms
- Primary Bedroom Upstairs
- 3 Full Bathrooms
- Separate Shower
Laundry
- Laundry Room
- Laundry on upper level
- Washer and Electric Dryer Hookup
Outdoor Features
- Covered patio or porch
- Exterior Lighting
Utilities
- Central Heating and Cooling System
- Underground Utilities
- Electric Water Heater
Community Details
- Association fees include management fee
Listing and Financial Details
- Assessor Parcel Number 03-9-31-0-993-092-000
Ownership History
Purchase Details
Purchase Details
Home Financials for this Owner
Home Financials are based on the most recent Mortgage that was taken out on this home.Purchase Details
Home Financials for this Owner
Home Financials are based on the most recent Mortgage that was taken out on this home.Purchase Details
Home Financials for this Owner
Home Financials are based on the most recent Mortgage that was taken out on this home.Purchase Details
Home Financials for this Owner
Home Financials are based on the most recent Mortgage that was taken out on this home.Similar Homes in Birmingham, AL
Home Values in the Area
Average Home Value in this Area
Purchase History
| Date | Type | Sale Price | Title Company |
|---|---|---|---|
| Warranty Deed | $299,500 | None Listed On Document | |
| Warranty Deed | $270,000 | None Available | |
| Warranty Deed | $215,000 | None Available | |
| Warranty Deed | $199,900 | None Available | |
| Corporate Deed | $172,800 | None Available |
Mortgage History
| Date | Status | Loan Amount | Loan Type |
|---|---|---|---|
| Previous Owner | $251,750 | New Conventional | |
| Previous Owner | $204,250 | New Conventional | |
| Previous Owner | $189,905 | New Conventional | |
| Previous Owner | $115,000 | New Conventional |
Property History
| Date | Event | Price | Change | Sq Ft Price |
|---|---|---|---|---|
| 06/30/2020 06/30/20 | Sold | $215,000 | 0.0% | $129 / Sq Ft |
| 05/16/2020 05/16/20 | For Sale | $215,000 | +7.6% | $129 / Sq Ft |
| 10/05/2018 10/05/18 | Sold | $199,900 | 0.0% | $120 / Sq Ft |
| 08/22/2018 08/22/18 | For Sale | $199,900 | +15.7% | $120 / Sq Ft |
| 02/29/2012 02/29/12 | Sold | $172,800 | -0.3% | $123 / Sq Ft |
| 01/27/2012 01/27/12 | Pending | -- | -- | -- |
| 05/12/2011 05/12/11 | For Sale | $173,290 | -- | $124 / Sq Ft |
Tax History Compared to Growth
Tax History
| Year | Tax Paid | Tax Assessment Tax Assessment Total Assessment is a certain percentage of the fair market value that is determined by local assessors to be the total taxable value of land and additions on the property. | Land | Improvement |
|---|---|---|---|---|
| 2024 | $2,635 | $59,880 | $0 | $0 |
| 2023 | $2,657 | $60,380 | $0 | $0 |
| 2022 | $1,076 | $25,380 | $0 | $0 |
| 2021 | $968 | $22,940 | $0 | $0 |
| 2020 | $909 | $21,600 | $0 | $0 |
| 2019 | $891 | $20,240 | $0 | $0 |
| 2017 | $859 | $19,520 | $0 | $0 |
| 2015 | $828 | $18,820 | $0 | $0 |
| 2014 | $796 | $18,100 | $0 | $0 |
Agents Affiliated with this Home
-

Seller's Agent in 2020
Mary Martin Brown
Keller Williams Homewood
(205) 370-5375
6 in this area
171 Total Sales
-

Buyer's Agent in 2020
Robert Russom
Keller Williams Realty Vestavia
(205) 862-6262
86 Total Sales
-
D
Seller's Agent in 2018
Desiree Maples
VC Realty LLC
-

Seller's Agent in 2012
Keith Weaver
ARC Realty 280
(205) 999-8644
2 in this area
92 Total Sales
-

Buyer's Agent in 2012
Kristen McGee
EXP Realty LLC
(205) 907-3390
181 Total Sales
Map
Source: Greater Alabama MLS
MLS Number: 883427
APN: 03-9-31-0-993-092-000
- 708 Barristers Ct Unit 708
- 181 Lenox Dr
- 6141 English Village Ln
- 2182 Portobello Rd Unit 82
- 1767 Portobello Rd Unit 67
- 1020 Townes Ct
- 1015 Townes Ct
- 45183 Portobello Rd Unit 183
- 24105 Portobello Rd Unit 105
- 35198 Portobello Rd Unit 198
- 1804 Stone Brook Ln
- 2047 Stone Brook Dr
- 2063 Stone Brook Dr
- 3071 Somerset Trace
- 1916 Stone Brook Ln
- 4552 Magnolia Dr
- 2552 Magnolia Place
- 5280 Valleydale Rd Unit C3
- 5280 Valleydale Rd Unit C4
- 3213 Brook Highland Trace
