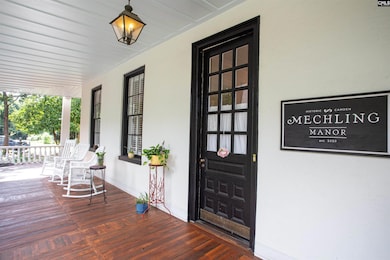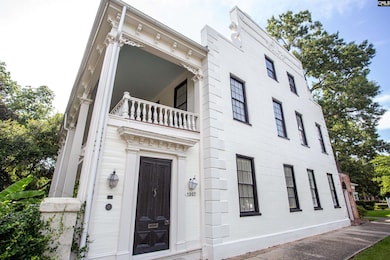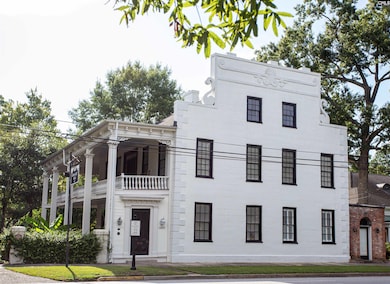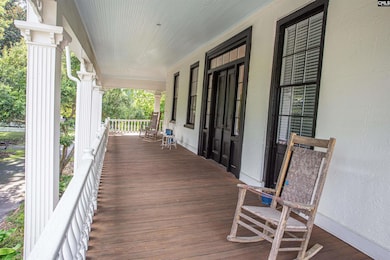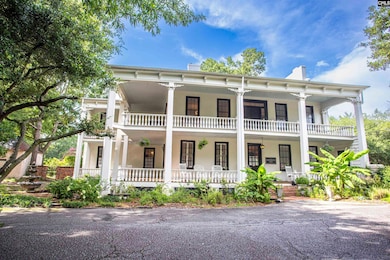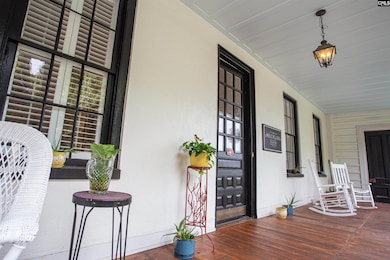1307 Broad St Camden, SC 29020
Estimated payment $4,394/month
Highlights
- Second Kitchen
- Freestanding Bathtub
- Wood Flooring
- Fireplace in Primary Bedroom
- Charleston Architecture
- 1-minute walk to Boykin Park
About This Home
A must-see living legacy at 1307 Broad Street, a breathtaking 1810 Charleston-style “double house” in Camden’s cherished Historic District. Formerly known as the Greenleaf Villa, this iconic property blends historic Southern architecture withthoughtfully curated modern updates, offering a rare opportunity to own one of South Carolina’s most distinctive homes. Spanning over 6,100 square feet, this grand residence features six bedrooms, three full bathrooms, and three half bathrooms. Throughout the home, timeless craftsmanship is on display—original but reinvigorated floors, fluted columns, ornate millwork, and extraordinary ceilings capture the spirit of the early 19th century. Wide double piazzas,intricate balustrades, and a symmetrical facade reflect both Charleston and Antebellum influences, while offering inviting outdoor spaces perfect for entertaining or relaxing in true Southern fashion. The newly renovated chef’s kitchen is a true showpiece, featuring exposed brick, quartz countertops, custom cabinetry, and a large island that serves as the heart of the home. The luxurious primary suite bath provides a spa-quality retreat with a freestanding tub and a glass-enclosed shower, merging historical charm with modern indulgence.The third floor has been transformed into three additional bedrooms and one and a half baths, adding flexible living space ideal for guests, offices, or private retreats. A one-bedroom, one-bath apartment with its own entrance provides an excellent option for multigenerational living, a guest suite, or income-producing short-term rental potential or simply as another area inside the residence.Zoned for residential and commercial use, this property has hosted many different endeavors throughout its more than 200-year history. Major structural improvements have been completed, including a newer roof, updated HVAC, plumbing, and electrical systems, and foundational repairs. As a historic property listed on the National Register of Historic Places and the City of Camden, the home may also qualify for special property tax assessments. This is more than a home—it’s a piece of history, beautifully restored and ready for its next chapter. Disclai
Home Details
Home Type
- Single Family
Est. Annual Taxes
- $2,091
Year Built
- Built in 1810
Lot Details
- 0.35 Acre Lot
- Partially Fenced Property
- Fenced Front Yard
Home Design
- Charleston Architecture
- Stucco
Interior Spaces
- 6,117 Sq Ft Home
- 3-Story Property
- Central Vacuum
- Built-In Features
- Bookcases
- Crown Molding
- High Ceiling
- Ceiling Fan
- Recessed Lighting
- Free Standing Fireplace
- Living Room with Fireplace
- Dining Room with Fireplace
- 9 Fireplaces
- Crawl Space
- Fire and Smoke Detector
Kitchen
- Second Kitchen
- Built-In Range
- Microwave
- Dishwasher
- Kitchen Island
- Quartz Countertops
- Tiled Backsplash
- Disposal
- Fireplace in Kitchen
Flooring
- Wood
- Tile
Bedrooms and Bathrooms
- 6 Bedrooms
- Primary Bedroom on Main
- Fireplace in Primary Bedroom
- Walk-In Closet
- Dual Vanity Sinks in Primary Bathroom
- Private Water Closet
- Freestanding Bathtub
- Secondary bathroom tub or shower combo
- Bathtub with Shower
- Separate Shower
Laundry
- Laundry in Mud Room
- Laundry on main level
Outdoor Features
- Covered Patio or Porch
Schools
- Camden Elementary And Middle School
- Camden High School
Utilities
- Central Heating and Cooling System
- Vented Exhaust Fan
- Heat Pump System
- Heating System Uses Gas
- Tankless Water Heater
- Gas Water Heater
Community Details
- No Home Owners Association
- Historic District Subdivision
Map
Home Values in the Area
Average Home Value in this Area
Tax History
| Year | Tax Paid | Tax Assessment Tax Assessment Total Assessment is a certain percentage of the fair market value that is determined by local assessors to be the total taxable value of land and additions on the property. | Land | Improvement |
|---|---|---|---|---|
| 2025 | $2,091 | $403,900 | $159,500 | $244,400 |
| 2024 | $2,875 | $403,900 | $159,500 | $244,400 |
| 2023 | $1,220 | $403,900 | $159,500 | $244,400 |
| 2022 | $1,730 | $324,000 | $159,500 | $164,500 |
| 2021 | $1,651 | $294,500 | $130,000 | $164,500 |
| 2020 | $6,239 | $296,200 | $146,600 | $149,600 |
| 2019 | $6,301 | $296,200 | $146,600 | $149,600 |
| 2018 | $6,273 | $296,200 | $146,600 | $149,600 |
| 2017 | $6,149 | $296,200 | $146,600 | $149,600 |
| 2016 | $5,645 | $272,600 | $146,600 | $126,000 |
| 2015 | $5,129 | $272,600 | $146,600 | $126,000 |
| 2014 | $5,129 | $0 | $0 | $0 |
Property History
| Date | Event | Price | List to Sale | Price per Sq Ft |
|---|---|---|---|---|
| 07/24/2025 07/24/25 | For Sale | $799,000 | -- | $131 / Sq Ft |
Purchase History
| Date | Type | Sale Price | Title Company |
|---|---|---|---|
| Deed | $150,000 | Edward C Boggs Pa | |
| Deed | $150,000 | None Listed On Document | |
| Quit Claim Deed | -- | -- | |
| Quit Claim Deed | -- | -- | |
| Deed | $275,000 | -- | |
| Warranty Deed | -- | Cox William B | |
| Warranty Deed | -- | Cox William B | |
| Deed Of Distribution | -- | -- | |
| Deed Of Distribution | -- | -- | |
| Warranty Deed | -- | Cox William B | |
| Deed | -- | -- |
Mortgage History
| Date | Status | Loan Amount | Loan Type |
|---|---|---|---|
| Previous Owner | $110,000 | Construction | |
| Previous Owner | $110,000 | Construction | |
| Previous Owner | $209,276 | New Conventional | |
| Closed | $75,000 | No Value Available |
Source: Consolidated MLS (Columbia MLS)
MLS Number: 613859
APN: C284-08-00-140
- 1220 Campbell St
- 1403 Lyttleton St
- 618 Hampton St
- 1310 Lyttleton St
- 1302 Lyttleton St
- 1215 Fair St
- 702 Hampton St
- 1318 Crosshill Ct Unit A
- 1318 Crosshill Ct Unit B
- 1318 Crosshill Ct Unit D
- 1318 Crosshill Ct Unit F
- 1318 Crosshill Ct Unit E
- 1318 Crosshill Ct Unit C
- 306 Hampton Park
- 1309 Crosshill Ct
- 1309E Crosshill Ct
- 1308 Crosshill Ct
- 1301 Fair St
- 1313 Fair St
- 1317 Fair St
- 1607 Lee St
- 613 Chesnut St
- 1230 Wylie St
- 148 Wall St
- 134 Rapid Run
- 138 Parkwood Ct
- 300 Lafayette Way
- 841 Frenwood Ln
- 40 Boulware Rd
- 1292 Champions Rst Rd
- 1302 Champions Rst Rd
- 1322 Champions Rst Rd
- 1402 Champions Rst Rd
- 1422 Champions Rst Rd
- 1342 Champions Rst Rd
- 1362 Champions Rst Rd
- 229 Pine Point Rd Unit B
- 1382 Champions Rst Rd
- 883 Medfield Rd
- 205 Joy Rd

