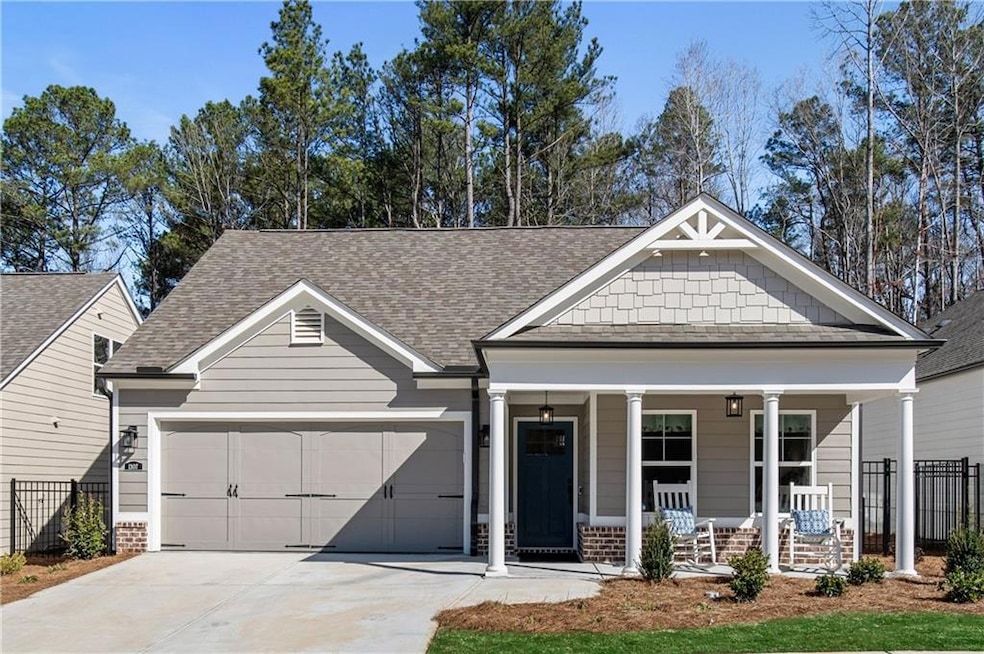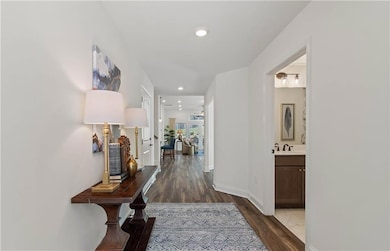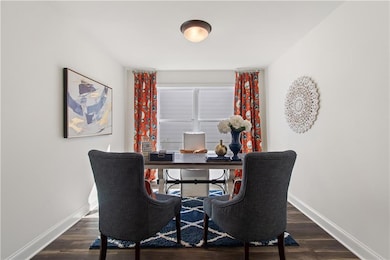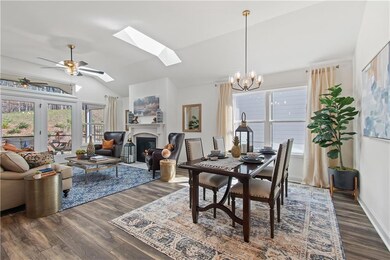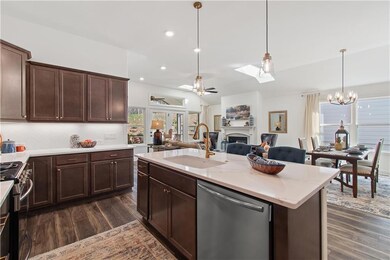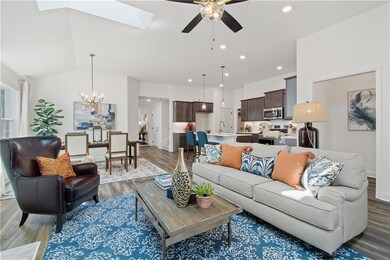USE GOOGLE MAPS!!! - 860 Seven Hills Connector For easy access to our homes, we use the Nternow program, just follow the easy instructions on the door. THIS FORMER MODEL HOME IS MOVE IN READY!!The ASHTON ranch floorplan has everything you want and need, from the welcoming front porch and foyer, through the well thought out kitchen. Kitchen opens to the great room with skylights for lots of natural light and to the dining area. Continue into the large, naturally lighted Owner's Suite and Owner's Bath that includes walk in shower with bench seat. The private vaulted rear screened porch off the Great room allows private outdoor enjoyment. Bonus room or 3rd bedroom and full, private bathroom upstairs. Just SOME of the Standard Features are - Step free access and wide doorways, levered door handles, casing trim, 5" base moulding, pendant lights, garbage disposal, ceiling fans, LVP flooring, painted and trimmed garage, insulated garage door w/openers. HOA maintains landscape plus irrigation! Experience how inspired design, thoughtful architecture, enriching amenities and vibrant people in our 55+ Active Adult
communities can enhance your lifestyle.

