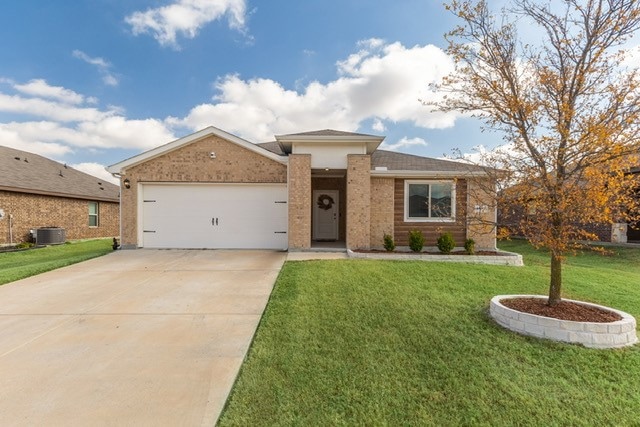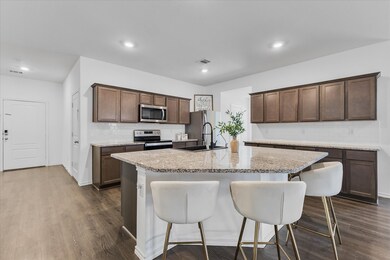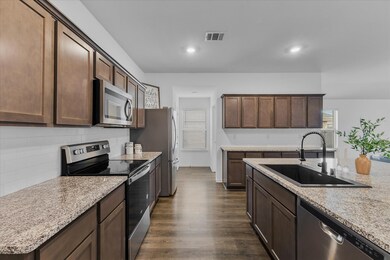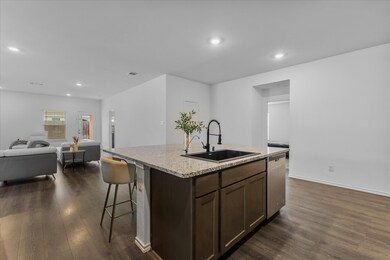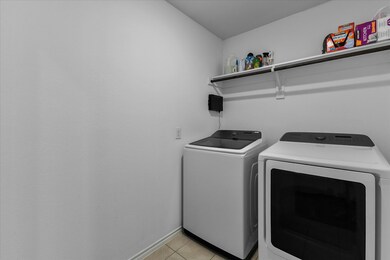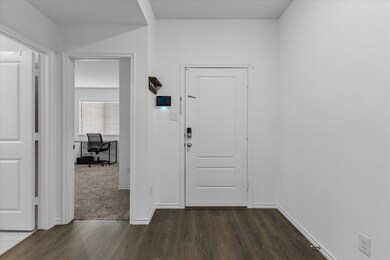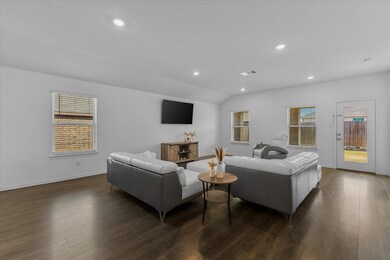
1307 Community Way Royse City, TX 75189
Estimated payment $2,246/month
Highlights
- Open Floorplan
- Granite Countertops
- Covered Patio or Porch
- Traditional Architecture
- Lawn
- 2 Car Attached Garage
About This Home
Welcome to the beautiful Magnolia community in Josephine! This stunning freshly painted 4-bedroom, 2-bathroom home is perfectly situated on an oversized interior lot, just a short walk to the elementary school and conveniently located between the community pools for easy access to summer fun. Step inside to discover an inviting open floor plan with split bedrooms for added privacy and a spacious kitchen featuring an oversized island, perfect for gathering with family and friends. The oversize primary suite is a true retreat, boasting a custom walk-in closet and en-suite bathroom. You'll love the large extended back patio, ideal for entertaining or simply unwinding in your expansive backyard. Living in Magnolia means enjoying fantastic community features, including multiple pools, a splash pad, fishing ponds, playgrounds, and scenic biking and walking trails. Don’t miss your chance to own this beautifully upgraded home in a prime location—schedule your showing today!
Listing Agent
Coldwell Banker Apex, REALTORS Brokerage Phone: 214-642-9747 License #0508288 Listed on: 11/21/2025

Co-Listing Agent
Coldwell Banker Apex, REALTORS Brokerage Phone: 214-642-9747 License #0684626
Home Details
Home Type
- Single Family
Est. Annual Taxes
- $7,458
Year Built
- Built in 2021
Lot Details
- 7,492 Sq Ft Lot
- Landscaped
- Interior Lot
- Sprinkler System
- Lawn
- Back Yard
HOA Fees
- $40 Monthly HOA Fees
Parking
- 2 Car Attached Garage
- Front Facing Garage
- Garage Door Opener
- Driveway
Home Design
- Traditional Architecture
- Brick Exterior Construction
- Slab Foundation
- Composition Roof
Interior Spaces
- 2,104 Sq Ft Home
- 1-Story Property
- Open Floorplan
- Ceiling Fan
- Decorative Lighting
- Window Treatments
Kitchen
- Eat-In Kitchen
- Electric Range
- Microwave
- Dishwasher
- Kitchen Island
- Granite Countertops
- Disposal
Flooring
- Carpet
- Laminate
Bedrooms and Bathrooms
- 4 Bedrooms
- Walk-In Closet
- 2 Full Bathrooms
Laundry
- Laundry in Utility Room
- Washer and Electric Dryer Hookup
Home Security
- Home Security System
- Security Lights
- Smart Home
- Carbon Monoxide Detectors
- Fire and Smoke Detector
Outdoor Features
- Covered Patio or Porch
- Rain Gutters
Schools
- John & Barbara Roderick Elementary School
- Community High School
Utilities
- Central Heating and Cooling System
- Electric Water Heater
- High Speed Internet
Community Details
- Association fees include all facilities, management, ground maintenance
- Proper Association
- Magnolia Ph 5 Subdivision
Listing and Financial Details
- Legal Lot and Block 4 / D
- Assessor Parcel Number R1217700D00401
Map
Home Values in the Area
Average Home Value in this Area
Tax History
| Year | Tax Paid | Tax Assessment Tax Assessment Total Assessment is a certain percentage of the fair market value that is determined by local assessors to be the total taxable value of land and additions on the property. | Land | Improvement |
|---|---|---|---|---|
| 2025 | $8,269 | $306,195 | $80,000 | $226,195 |
| 2024 | $8,269 | $339,471 | $80,000 | $259,471 |
| 2023 | $8,269 | $305,460 | $80,000 | $225,460 |
| 2022 | $6,681 | $249,597 | $70,000 | $179,597 |
| 2021 | $555 | $32,450 | $32,450 | $0 |
Property History
| Date | Event | Price | List to Sale | Price per Sq Ft |
|---|---|---|---|---|
| 11/21/2025 11/21/25 | For Sale | $300,000 | -- | $143 / Sq Ft |
Purchase History
| Date | Type | Sale Price | Title Company |
|---|---|---|---|
| Deed | -- | None Listed On Document |
Mortgage History
| Date | Status | Loan Amount | Loan Type |
|---|---|---|---|
| Open | $240,519 | FHA |
About the Listing Agent

Dee Evans is ranked in the top 1% of realtors nationally and was recently awarded the Top 100 Real Estate Agents in N. Texas. She has been a Top Producer for over 17 years.
Known for her award winning customer care, Dee prides herself in providing her clients with the utmost professional experience in buying or selling. Her clients, through their multitude of testimonials, will attest to her award winning customer care, her incredible marketing techniques and her aggressive
Dee's Other Listings
Source: North Texas Real Estate Information Systems (NTREIS)
MLS Number: 21106753
APN: R-12177-00D-0040-1
- 1322 Community Way
- 1319 Lowhill Dr
- 1490 Fm 1777
- 208 Cultivator Ct
- 400 Shiplap Ln
- 302 Wagon Wheel Dr
- 415 Patina St
- 504 Patina St
- 506 Windrow Dr
- 505 Cistern Way
- 303 Silo Cir
- 309 Chuck Wagon Dr
- 1023 Cotton Gin Ct
- 1417 Cotton Gin Ct
- 1102 Stockyard St
- 412 Wrangler Dr
- 516 Wrangler Dr
- 204 Briarwood Dr
- 611 Chuck Wagon Dr
- Ashburn Plan at Waverly Estates
- 1312 Bushel Dr
- 323 Cultivator Ct
- 1504 Buckaroo Ln
- 414 Wagon Wheel Dr
- 410 Wrangler Dr
- 1503 Cotton Gin Ct
- 503 Silo Cir
- 1501 Bridle Dr
- 218 Wrought Iron Dr
- 224 Saddle Blanket Dr
- 808 Watermill Rd
- 809 Farmstead Way
- 706 Meadow Creek Ln
- 807 Old Bluff Ln
- 306 Plum Dr
- 810 Shear Dr
- 509 Plum Dr
- 411 Lloyds Ln
- 911 Hay Loft Ln
- 312 Pennington Rd
