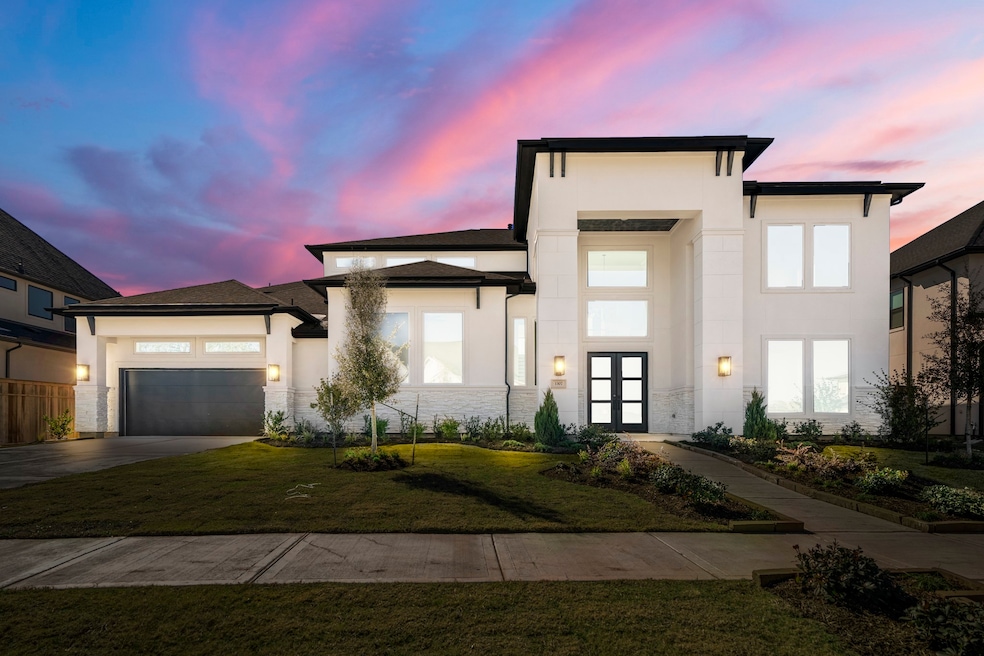
1307 Crown Forest Dr Missouri City, TX 77459
Sienna NeighborhoodEstimated payment $7,867/month
Highlights
- Home Theater
- New Construction
- Contemporary Architecture
- Ronald Thornton Middle School Rated A-
- Deck
- High Ceiling
About This Home
Welcome home to the impressive Bellagio plan by J. Patrick Homes, with a stunning stucco and stone front elevation including double front doors. This home features a grand double staircase foyer with multi-tiered ceiling detail and two 18-light modern glass bead chandeliers. It has 5 bedrooms (two down), 5.5 baths, a media room, a game room, a large utility room, an elevated study, high ceilings throughout, a covered patio, & 4-car garage. This home is light, bright, open, & airy, with spacious rooms. The chef’s kitchen has Quartz countertops, a walk-in pantry, & large island. The two-story family room offers comfort & openness with a modern linear electric fireplace. Sliding glass doors at the breakfast area lead to a covered patio & backyard big enough for a pool and more. The primary suite includes a spa-like bathroom with a freestanding tub & walk-through shower. Smart home package & healthy air features are included.
Home Details
Home Type
- Single Family
Year Built
- Built in 2025 | New Construction
Lot Details
- 0.33 Acre Lot
- Back Yard Fenced
- Sprinkler System
HOA Fees
- $129 Monthly HOA Fees
Parking
- 4 Car Attached Garage
- Tandem Garage
Home Design
- Contemporary Architecture
- Traditional Architecture
- Brick Exterior Construction
- Slab Foundation
- Composition Roof
- Stone Siding
- Radiant Barrier
- Stucco
Interior Spaces
- 5,452 Sq Ft Home
- 2-Story Property
- Wired For Sound
- High Ceiling
- Ceiling Fan
- Electric Fireplace
- Formal Entry
- Family Room Off Kitchen
- Combination Kitchen and Dining Room
- Home Theater
- Home Office
- Game Room
- Utility Room
- Washer and Gas Dryer Hookup
Kitchen
- Walk-In Pantry
- Double Oven
- Gas Cooktop
- Microwave
- Dishwasher
- Kitchen Island
- Quartz Countertops
- Disposal
Flooring
- Carpet
- Tile
Bedrooms and Bathrooms
- 5 Bedrooms
- Double Vanity
- Soaking Tub
- Bathtub with Shower
- Separate Shower
Home Security
- Prewired Security
- Fire and Smoke Detector
Eco-Friendly Details
- ENERGY STAR Qualified Appliances
- Energy-Efficient Windows with Low Emissivity
- Energy-Efficient HVAC
- Energy-Efficient Insulation
- Energy-Efficient Thermostat
Outdoor Features
- Deck
- Covered Patio or Porch
Schools
- Alyssa Ferguson Elementary School
- Thornton Middle School
- Almeta Crawford High School
Utilities
- Forced Air Zoned Heating and Cooling System
- Heating System Uses Gas
- Programmable Thermostat
Community Details
Overview
- Sienna Residential Association, Phone Number (281) 778-0778
- Built by J. Patrick Homes
- Sienna Subdivision
Recreation
- Community Pool
Map
Home Values in the Area
Average Home Value in this Area
Tax History
| Year | Tax Paid | Tax Assessment Tax Assessment Total Assessment is a certain percentage of the fair market value that is determined by local assessors to be the total taxable value of land and additions on the property. | Land | Improvement |
|---|---|---|---|---|
| 2024 | -- | $132,800 | -- | -- |
Property History
| Date | Event | Price | Change | Sq Ft Price |
|---|---|---|---|---|
| 07/21/2025 07/21/25 | Pending | -- | -- | -- |
| 05/12/2025 05/12/25 | Price Changed | $1,199,990 | -2.9% | $220 / Sq Ft |
| 04/28/2025 04/28/25 | For Sale | $1,235,391 | -- | $227 / Sq Ft |
Similar Homes in Missouri City, TX
Source: Houston Association of REALTORS®
MLS Number: 42013802
APN: 8118-64-003-0020-907
- 1235 Crown Forest Dr
- 10215 Drifting Wind Ln
- 1322 Crown Forest Dr
- Vanquish Plan at Emerald Forest - Executive Collection
- Mangusta Plan at Emerald Forest - Executive Collection
- Lancia Plan at Emerald Forest - Executive Collection
- Karmann Plan at Emerald Forest - Executive Collection
- Carrera Plan at Emerald Forest - Executive Collection
- Hennessey Plan at Emerald Forest - Executive Collection
- 1219 Crown Forest Dr
- 10214 Drifting Wind Ln
- 10107 Drifting Wind Ln
- 10114 Drifting Wind Ln
- 10106 Hunters Run Dr
- 10106 Drifting Wind Ln
- 10102 Drifting Wind Ln
- 10415 Silver Shore Dr
- 10907 Palmwood Dr
- Plan 208 at Vineyard Shore - Sienna
- Plan 223 at Vineyard Shore - Sienna






