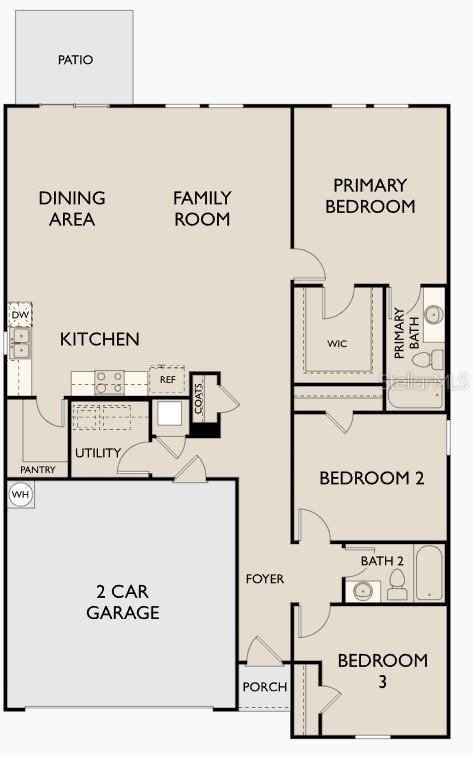1307 Dalkeith Cove Sanford, FL 32771
Estimated payment $2,208/month
Highlights
- New Construction
- High Ceiling
- 2 Car Attached Garage
- Seminole High School Rated A
- Family Room Off Kitchen
- Walk-In Closet
About This Home
Discover the perfect blend of modern design and everyday comfort in this brand-new home. Bright, open spaces filled with natural light create a warm and welcoming atmosphere from the moment you step inside. The thoughtful layout makes it easy to host friends, entertain family, or simply relax and unwind in comfort.
Listing Agent
ASHTON WOODS FLORIDA REALTY LLC Brokerage Phone: 813-918-4491 License #3520684 Listed on: 10/30/2025

Home Details
Home Type
- Single Family
Est. Annual Taxes
- $906
Year Built
- Built in 2025 | New Construction
Lot Details
- 7,405 Sq Ft Lot
- South Facing Home
- Metered Sprinkler System
- Property is zoned PD
HOA Fees
- $34 Monthly HOA Fees
Parking
- 2 Car Attached Garage
Home Design
- Home is estimated to be completed on 11/30/25
- Slab Foundation
- Shingle Roof
- Block Exterior
Interior Spaces
- 1,641 Sq Ft Home
- High Ceiling
- Sliding Doors
- Family Room Off Kitchen
- Living Room
Kitchen
- Range
- Dishwasher
- Disposal
Flooring
- Carpet
- Tile
Bedrooms and Bathrooms
- 3 Bedrooms
- Walk-In Closet
- 2 Full Bathrooms
Laundry
- Laundry Room
- Dryer
- Washer
Schools
- Hamilton Elementary School
- Millennium Middle School
- Seminole High School
Utilities
- Central Heating and Cooling System
- Thermostat
- Phone Available
- Cable TV Available
Listing and Financial Details
- Visit Down Payment Resource Website
- Legal Lot and Block 2 / 00/0020
- Assessor Parcel Number 32-19-31-524-0000-0020
Community Details
Overview
- Edison Association Management Association, Phone Number (407) 317-5252
- Visit Association Website
- Built by Starlight Homes
- Belair Place Subdivision, Polaris Floorplan
- On-Site Maintenance
Amenities
- Community Mailbox
Map
Home Values in the Area
Average Home Value in this Area
Tax History
| Year | Tax Paid | Tax Assessment Tax Assessment Total Assessment is a certain percentage of the fair market value that is determined by local assessors to be the total taxable value of land and additions on the property. | Land | Improvement |
|---|---|---|---|---|
| 2024 | -- | $50,000 | $50,000 | -- |
Property History
| Date | Event | Price | List to Sale | Price per Sq Ft |
|---|---|---|---|---|
| 10/30/2025 10/30/25 | For Sale | $399,990 | -- | $244 / Sq Ft |
Purchase History
| Date | Type | Sale Price | Title Company |
|---|---|---|---|
| Special Warranty Deed | $751,100 | None Listed On Document | |
| Special Warranty Deed | $751,100 | None Listed On Document |
Source: Stellar MLS
MLS Number: TB8443424
APN: 32-19-31-524-0000-0020
- 1301 Dalkeith Cove
- 1343 Dalkeith Cove
- 1373 Dalkeith Cove
- Hawking Plan at Belair Place
- Beacon Plan at Belair Place
- Discovery Plan at Belair Place
- Voyager Plan at Belair Place
- Polaris Plan at Belair Place
- Endeavor Plan at Belair Place
- Equinox Plan at Belair Place
- Glimmer Plan at Belair Place
- Larissa Plan at Belair Place
- 1520 Effra Way
- 1496 Effra Way
- 1197 Celery Oaks Ln
- 216 Fairfield Dr
- 1224 Crane Talon Way
- 1154 Chase Austin Way
- 224 Fairfield Dr
- 440 Marathon Ln
- 313 Key Haven Dr
- 128 Conch Key Way
- 217 Casa Marina Place
- 366 Cabana View Way
- 200 Cabana View Way
- 2117 Lilipetal Ct
- 1815 S Summerlin Ave
- 1604 E 8th St
- 1324 Celery Ave
- 1360 Celery Palm Cove
- 136 Bella Rosa Cir
- 1408 Celery Palm Cove
- 169 Cedar Ridge Ln
- 2005 Adams Ave
- 112 Crescent Blvd
- 535 San Lanta Cir
- 320 San Lanta Cir
- 90 Crescent Blvd
- 906 Celery Ave
- 3330 Eastgrove Terrace

