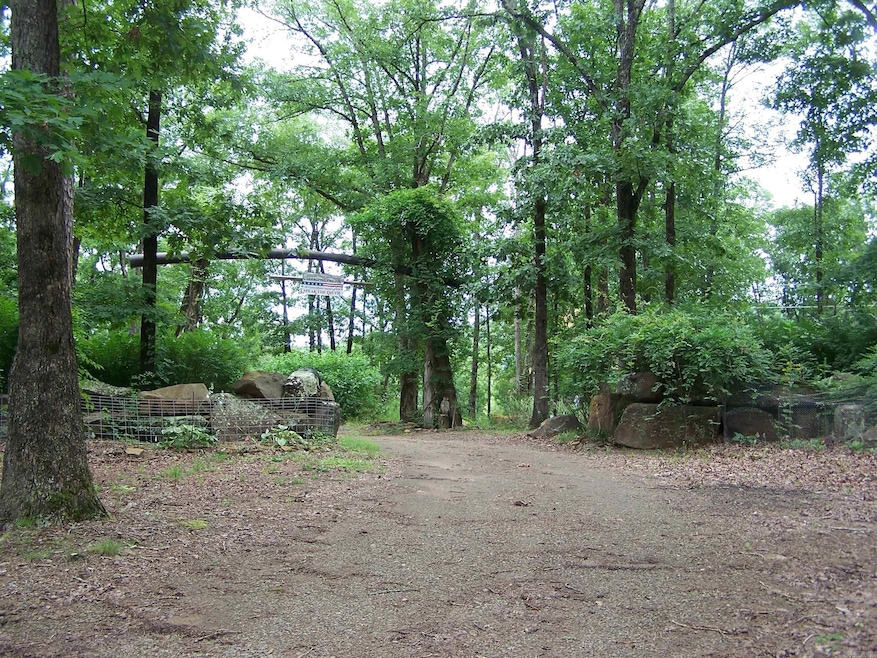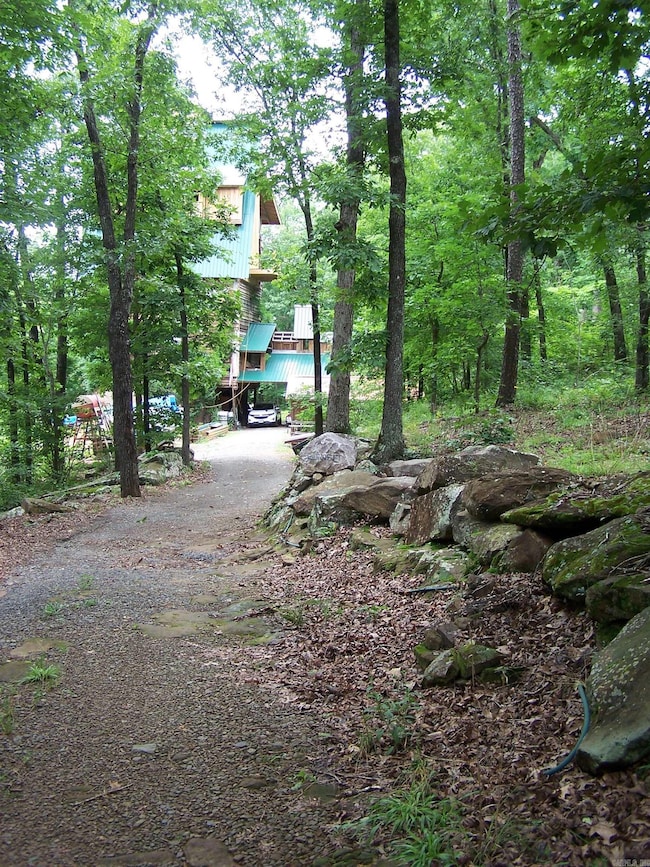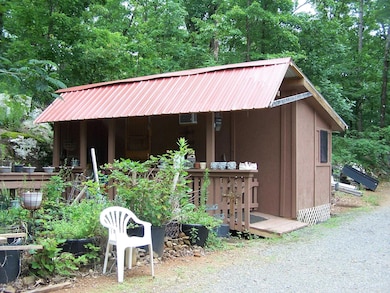1307 Dodd Mountain Rd Shirley, AR 72153
Estimated payment $1,850/month
Highlights
- New Construction
- Mountain View
- Wooded Lot
- Spa
- Deck
- Balcony
About This Home
"Dodd Mountain Tower" 7 story potential for one of a kind home or destination rental...beautiful setting along edge of bluff..The exterior is close to finished...the interior is unfinished...the number of bedrooms and baths is what owner has planned but can be changed by new owner...square footage is estimated...small travel trailer is included as well as several building materials....small storage building...bath in garage (tub/shower and commode)....price may change as more construction is finished...agents must read confidential remarks...
Home Details
Home Type
- Single Family
Year Built
- Built in 2024 | New Construction
Lot Details
- 14.72 Acre Lot
- Rural Setting
- Lot Sloped Down
- Wooded Lot
Home Design
- Slab Foundation
- Frame Construction
- Metal Roof
Interior Spaces
- 3,100 Sq Ft Home
- Mountain Views
Bedrooms and Bathrooms
- 5 Bedrooms
Laundry
- Dryer
- Washer
Parking
- 2 Car Garage
- Carport
Outdoor Features
- Spa
- Balcony
- Deck
Utilities
- No Cooling
- No Heating
- Co-Op Electric
- Electric Water Heater
- Septic System
Community Details
- Community Spa
Listing and Financial Details
- Assessor Parcel Number 000-05120-000
Map
Tax History
| Year | Tax Paid | Tax Assessment Tax Assessment Total Assessment is a certain percentage of the fair market value that is determined by local assessors to be the total taxable value of land and additions on the property. | Land | Improvement |
|---|---|---|---|---|
| 2025 | $15 | $2,540 | $320 | $2,220 |
| 2024 | $16 | $390 | $390 | $0 |
| 2023 | $20 | $610 | $610 | $0 |
| 2022 | $32 | $610 | $610 | $0 |
| 2021 | $45 | $870 | $870 | $0 |
| 2020 | $45 | $870 | $870 | $0 |
| 2019 | $51 | $990 | $990 | $0 |
| 2018 | $51 | $990 | $990 | $0 |
| 2017 | $42 | $990 | $990 | $0 |
| 2015 | -- | $1,080 | $1,080 | $0 |
| 2014 | -- | $1,080 | $1,080 | $0 |
| 2013 | -- | $1,080 | $1,080 | $0 |
Property History
| Date | Event | Price | List to Sale | Price per Sq Ft |
|---|---|---|---|---|
| 06/27/2025 06/27/25 | For Sale | $360,000 | -- | $116 / Sq Ft |
Purchase History
| Date | Type | Sale Price | Title Company |
|---|---|---|---|
| Quit Claim Deed | $26,110 | None Listed On Document | |
| Warranty Deed | $2,200 | None Listed On Document | |
| Warranty Deed | $2,200 | None Listed On Document | |
| Warranty Deed | $31,000 | Aldworth John C | |
| Warranty Deed | $60,000 | None Available | |
| Warranty Deed | $26,000 | -- | |
| Warranty Deed | $25,000 | -- |
Source: Cooperative Arkansas REALTORS® MLS
MLS Number: 25025623
APN: 0000-05120-0000
- 0001 Dodd Mountain Rd
- 0 Dodd Mountain Rd
- Lot 76 Mustang Dr
- Lot 75 Mustang Dr
- Lot 23 Mustang Dr
- 5000 Shady Grove Rd
- Lot 60R Holley Mountain Airpark
- 2556 Oakland Rd
- 0 Peel Rd
- 4638 Highway 16 E
- 0 Holly Mountain Rd Unit 1308680
- 000 Dodd Mountain Rd
- 558 Pebble Dr
- 510 Good Spur
- 0 Manor and Hwy 9
- 0 JTK S Jtk Road Bluffs
- 00 Kenton Rd
- 177 John Henry Rd
- 263 Sam St
- 1057 Henderson Rd
Ask me questions while you tour the home.







