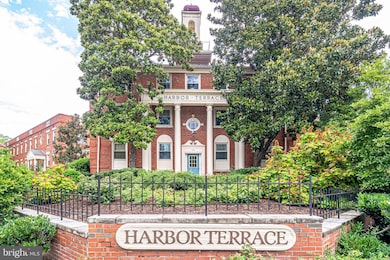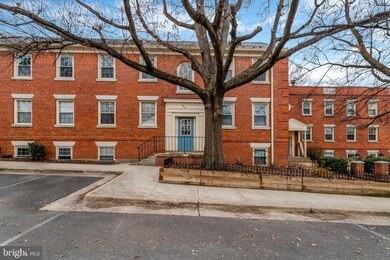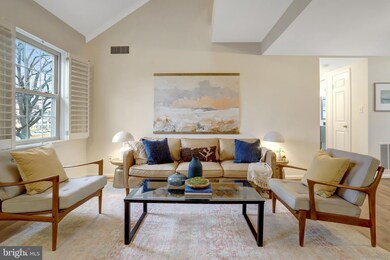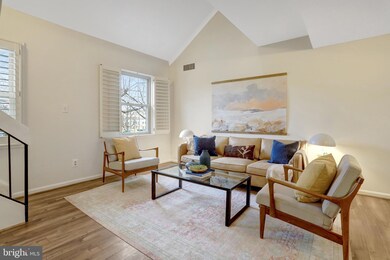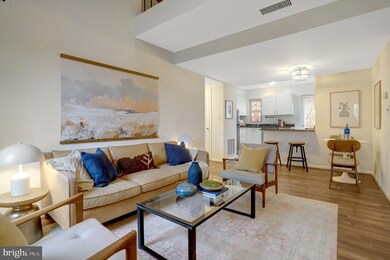
1307 E Abingdon Dr Unit 3 Alexandria, VA 22314
Old Town NeighborhoodHighlights
- Fitness Center
- Colonial Architecture
- 1 Fireplace
- Open Floorplan
- Main Floor Bedroom
- 4-minute walk to Chetworth Park
About This Home
As of March 2025Looking for something a little different and unique? You’ve found it!
Welcome to 1307 E Abingdon Drive Unit 3, a lovely, two level condo which features a loft space hard to come by.
Located at Harbor Terrace, this lovely condominium complex is in the northern section of Old Town, Alexandria.
Some of the many features include a large open kitchen/living space, counter with seating, white kitchen with stainless steel appliances, in-unit laundry, a balcony, and an extra half bath on the loft level. Imagine being able to have dedicated space to work from home or hosts guests. Enjoy all the benefits of the community including two parking spaces for use (unassigned/with permit), a fitness center, and community room, bike rack area, and lush grounds for dining al fresco or entertaining with friends.
Enjoy the best of Old Town living with access to the Mount Vernon trail, Tide Lock Park, King Street, the Waterfront Park. Enjoy an easy commute with access to GW Parkway or flights out of town with Ronald Regan National Airport just minutes away. Shop for groceries at Trader Joe’s or dine one of the dozens and dozens of restaurants in charming Old Town. Metro (Braddock Road + Potomac Yards) + Amazon HQ2 not far away. Pet friendly!
Property Details
Home Type
- Condominium
Est. Annual Taxes
- $4,647
Year Built
- Built in 1944
Lot Details
- Property is in good condition
HOA Fees
- $783 Monthly HOA Fees
Parking
- Unassigned Parking
Home Design
- Colonial Architecture
- Masonry
Interior Spaces
- 970 Sq Ft Home
- Property has 2 Levels
- Open Floorplan
- High Ceiling
- Ceiling Fan
- 1 Fireplace
- Combination Dining and Living Room
Kitchen
- Electric Oven or Range
- Built-In Microwave
- Dishwasher
- Stainless Steel Appliances
Bedrooms and Bathrooms
- 1 Main Level Bedroom
- Bathtub with Shower
Laundry
- Laundry in unit
- Dryer
- Washer
Schools
- Jefferson-Houston Elementary And Middle School
- Alexandria City High School
Utilities
- Central Air
- Heat Pump System
- Electric Water Heater
Listing and Financial Details
- Assessor Parcel Number 50404660
Community Details
Overview
- Association fees include common area maintenance, exterior building maintenance, lawn maintenance, management, reserve funds, sewer, snow removal, trash, water
- Low-Rise Condominium
- Harbor Terrace Condos
- Harbor Terrace Community
- Harbor Terrace Subdivision
Amenities
- Picnic Area
- Common Area
Recreation
- Fitness Center
Pet Policy
- Dogs and Cats Allowed
Ownership History
Purchase Details
Home Financials for this Owner
Home Financials are based on the most recent Mortgage that was taken out on this home.Purchase Details
Home Financials for this Owner
Home Financials are based on the most recent Mortgage that was taken out on this home.Purchase Details
Home Financials for this Owner
Home Financials are based on the most recent Mortgage that was taken out on this home.Purchase Details
Home Financials for this Owner
Home Financials are based on the most recent Mortgage that was taken out on this home.Similar Homes in Alexandria, VA
Home Values in the Area
Average Home Value in this Area
Purchase History
| Date | Type | Sale Price | Title Company |
|---|---|---|---|
| Warranty Deed | $420,000 | Commonwealth Land Title Insura | |
| Warranty Deed | $400,000 | Counselors Title Llc | |
| Warranty Deed | $330,000 | Monarch Title | |
| Warranty Deed | $365,000 | -- |
Mortgage History
| Date | Status | Loan Amount | Loan Type |
|---|---|---|---|
| Open | $294,000 | New Conventional | |
| Previous Owner | $340,000 | New Conventional | |
| Previous Owner | $233,000 | New Conventional | |
| Previous Owner | $292,000 | New Conventional |
Property History
| Date | Event | Price | Change | Sq Ft Price |
|---|---|---|---|---|
| 03/14/2025 03/14/25 | Sold | $420,000 | -1.2% | $433 / Sq Ft |
| 02/20/2025 02/20/25 | For Sale | $425,000 | +6.3% | $438 / Sq Ft |
| 08/25/2020 08/25/20 | Sold | $400,000 | +5.3% | $400 / Sq Ft |
| 07/24/2020 07/24/20 | Pending | -- | -- | -- |
| 07/24/2020 07/24/20 | For Sale | $380,000 | +15.2% | $380 / Sq Ft |
| 09/15/2016 09/15/16 | Sold | $330,000 | -2.9% | $330 / Sq Ft |
| 08/13/2016 08/13/16 | Pending | -- | -- | -- |
| 08/04/2016 08/04/16 | For Sale | $339,900 | 0.0% | $340 / Sq Ft |
| 08/02/2016 08/02/16 | Pending | -- | -- | -- |
| 06/10/2016 06/10/16 | Price Changed | $339,900 | -2.9% | $340 / Sq Ft |
| 04/01/2016 04/01/16 | Price Changed | $349,900 | 0.0% | $350 / Sq Ft |
| 04/01/2016 04/01/16 | For Sale | $349,900 | +6.0% | $350 / Sq Ft |
| 04/01/2016 04/01/16 | Off Market | $330,000 | -- | -- |
| 04/01/2016 04/01/16 | For Sale | $349,000 | -- | $349 / Sq Ft |
Tax History Compared to Growth
Tax History
| Year | Tax Paid | Tax Assessment Tax Assessment Total Assessment is a certain percentage of the fair market value that is determined by local assessors to be the total taxable value of land and additions on the property. | Land | Improvement |
|---|---|---|---|---|
| 2025 | $4,736 | $429,914 | $162,163 | $267,751 |
| 2024 | $4,736 | $409,441 | $154,441 | $255,000 |
| 2023 | $4,456 | $401,413 | $151,413 | $250,000 |
| 2022 | $4,763 | $429,098 | $151,413 | $277,685 |
| 2021 | $4,493 | $404,809 | $142,842 | $261,967 |
| 2020 | $4,272 | $385,533 | $136,040 | $249,493 |
| 2019 | $4,110 | $363,710 | $128,340 | $235,370 |
| 2018 | $4,110 | $363,710 | $128,340 | $235,370 |
| 2017 | $3,805 | $336,769 | $118,833 | $217,936 |
| 2016 | $3,804 | $354,494 | $125,088 | $229,406 |
| 2015 | $3,697 | $354,494 | $125,088 | $229,406 |
| 2014 | $3,500 | $335,552 | $119,131 | $216,421 |
Agents Affiliated with this Home
-
P
Seller's Agent in 2025
Pamela Wye
Compass
-
J
Buyer's Agent in 2025
Jamie DeSimone
Keller Williams Capital Properties
-
S
Seller's Agent in 2020
Sandra McMaster
McEnearney Associates
-
R
Seller's Agent in 2016
Ross Vann
Compass
Map
Source: Bright MLS
MLS Number: VAAX2041622
APN: 045.03-0B-1307.3
- 1307 E Abingdon Dr Unit 4
- 1305 E Abingdon Dr Unit 2
- 1305 E Abingdon Dr Unit 3
- 521 Bashford Ln Unit 2
- 1409 E Abingdon Dr Unit 4
- 612 Bashford Ln Unit 1221
- 1229 Portner Rd
- 1117 E Abingdon Dr
- 735 Bernard St
- 703 Massey Ln Unit B
- 1511 Portner Rd
- 625 Slaters Ln Unit G4
- 625 Slaters Ln Unit 201
- 625 Slaters Ln Unit 407
- 625 Slaters Ln Unit 204
- 625 Slaters Ln Unit 304
- 311 Hearthstone Mews
- 635 Slaters Ln Unit 109
- 1339 Argall Place
- 501 Slaters Ln Unit 518

