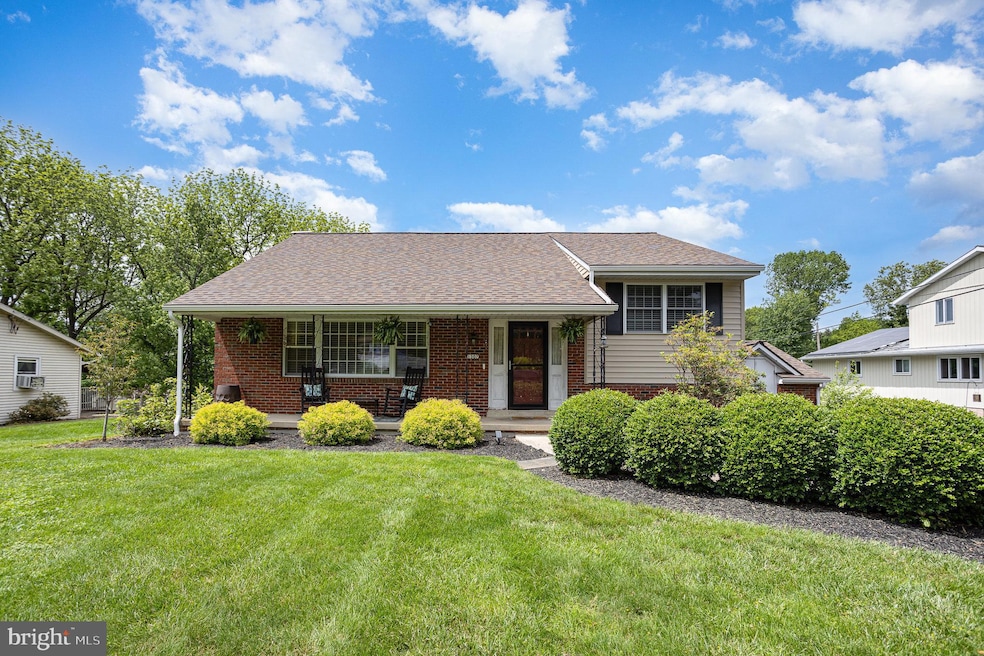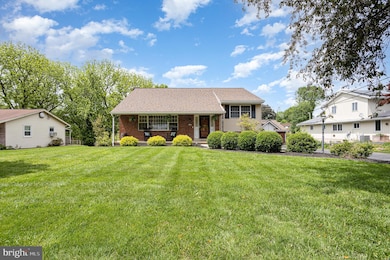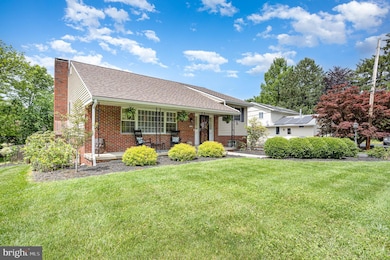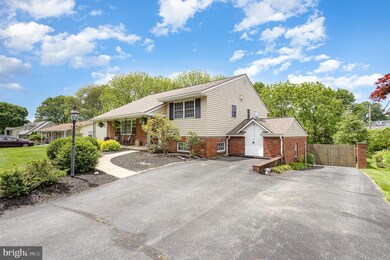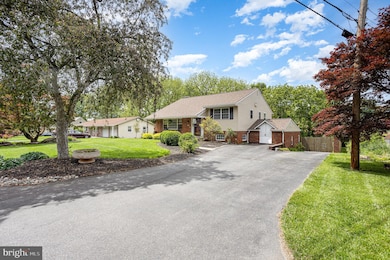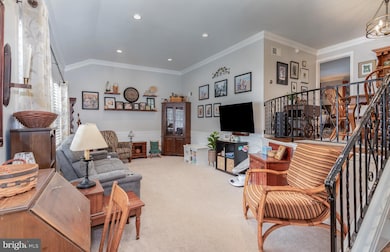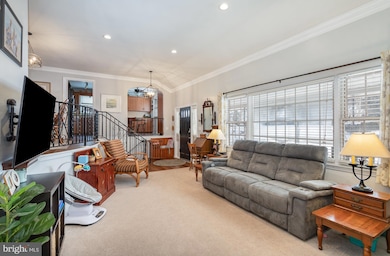
1307 Fieldstead Ln Lancaster, PA 17603
West Lancaster NeighborhoodHighlights
- Open Floorplan
- Wood Flooring
- No HOA
- Traditional Architecture
- 1 Fireplace
- 4-minute walk to J. Robert Eckenrode Hamilton Park
About This Home
As of July 2025Welcome to this beautifully maintained 4-bedroom, 2.5-bath home in the desirable Hamilton Park Area.
Step inside to an inviting open floor plan offering 2,473 square feet of comfort, convenience, and thoughtful updates throughout. A mezzanine-style dining area overlooks the living space and leads seamlessly into the eat-in kitchen, featuring all-new cabinetry and flooring—perfect for everyday living and entertaining.
Off the mezzanine, you'll find three generously sized bedrooms, including a bright and airy primary suite with a remodeled en-suite bathroom. All three bedrooms boast original hardwood flooring, adding warmth and character and the main level full bathroom has been refreshed for your immediate comfort.
The lower level welcomes you with a large family room, filled with natural light from a bright bay window and a beautiful fireplace making this a cozy retreat year-round. A convenient half bath, laundry area, and walk-out access to the backyard complete this level.
Enjoy outdoor living from the charming front porch, or unwind on the stamped concrete patio (new 2022) in the fenced-in backyard (new 2021) making a private and peaceful setting for relaxation or entertaining.The 2-car garage offers ample storage, and the finished basement provides flexible space for guests, a home office, or hobbies.
This home is packed with updates! Recent improvements include: new lighting, new crown molding, new flooring, a new 200-amp electrical panel, new hot water recirculation pump, and an insulated garage door. That's not all! A new roof, new siding & new windows were all installed in 2023 providing added efficiency and peace of mind.
Situated in one of the area's most sought-after neighborhoods, this home is truly move-in ready. Don’t miss your chance to own this thoughtfully updated gem—schedule your private showing today!
Last Agent to Sell the Property
Howard Hanna Real Estate Services - Lancaster License #RS310827 Listed on: 06/04/2025

Home Details
Home Type
- Single Family
Est. Annual Taxes
- $5,721
Year Built
- Built in 1972
Lot Details
- 0.46 Acre Lot
- Wood Fence
Parking
- 2 Car Attached Garage
- Basement Garage
- Off-Street Parking
Home Design
- Traditional Architecture
- Split Level Home
- Frame Construction
- Shingle Roof
- Composition Roof
Interior Spaces
- Property has 3 Levels
- Open Floorplan
- Crown Molding
- Ceiling Fan
- Recessed Lighting
- 1 Fireplace
- Formal Dining Room
Kitchen
- Breakfast Area or Nook
- Electric Oven or Range
- <<builtInMicrowave>>
- Dishwasher
Flooring
- Wood
- Carpet
- Luxury Vinyl Plank Tile
- Luxury Vinyl Tile
Bedrooms and Bathrooms
- En-Suite Bathroom
- <<tubWithShowerToken>>
Laundry
- Dryer
- Washer
Finished Basement
- Basement Fills Entire Space Under The House
- Laundry in Basement
- Crawl Space
Accessible Home Design
- More Than Two Accessible Exits
Outdoor Features
- Enclosed patio or porch
- Shed
Utilities
- Forced Air Heating and Cooling System
- 200+ Amp Service
- Natural Gas Water Heater
- Cable TV Available
Community Details
- No Home Owners Association
- Hamilton Park Subdivision
Listing and Financial Details
- Assessor Parcel Number 340-52272-0-0000
Ownership History
Purchase Details
Home Financials for this Owner
Home Financials are based on the most recent Mortgage that was taken out on this home.Purchase Details
Home Financials for this Owner
Home Financials are based on the most recent Mortgage that was taken out on this home.Purchase Details
Home Financials for this Owner
Home Financials are based on the most recent Mortgage that was taken out on this home.Similar Homes in Lancaster, PA
Home Values in the Area
Average Home Value in this Area
Purchase History
| Date | Type | Sale Price | Title Company |
|---|---|---|---|
| Deed | $440,000 | Signature Abstract | |
| Deed | $235,000 | None Available | |
| Deed | $192,500 | None Available |
Mortgage History
| Date | Status | Loan Amount | Loan Type |
|---|---|---|---|
| Open | $352,000 | New Conventional | |
| Previous Owner | $166,100 | Credit Line Revolving | |
| Previous Owner | $89,900 | Credit Line Revolving | |
| Previous Owner | $164,500 | New Conventional | |
| Previous Owner | $242,429 | VA | |
| Previous Owner | $176,653 | VA | |
| Previous Owner | $177,408 | VA | |
| Previous Owner | $160,000 | Unknown | |
| Previous Owner | $150,000 | Credit Line Revolving | |
| Previous Owner | $100,000 | Credit Line Revolving |
Property History
| Date | Event | Price | Change | Sq Ft Price |
|---|---|---|---|---|
| 07/02/2025 07/02/25 | Sold | $440,000 | +10.0% | $178 / Sq Ft |
| 06/05/2025 06/05/25 | Pending | -- | -- | -- |
| 06/04/2025 06/04/25 | For Sale | $399,900 | -- | $162 / Sq Ft |
Tax History Compared to Growth
Tax History
| Year | Tax Paid | Tax Assessment Tax Assessment Total Assessment is a certain percentage of the fair market value that is determined by local assessors to be the total taxable value of land and additions on the property. | Land | Improvement |
|---|---|---|---|---|
| 2024 | $5,722 | $198,400 | $57,400 | $141,000 |
| 2023 | $5,590 | $198,400 | $57,400 | $141,000 |
| 2022 | $5,256 | $198,400 | $57,400 | $141,000 |
| 2021 | $5,098 | $198,400 | $57,400 | $141,000 |
| 2020 | $5,098 | $198,400 | $57,400 | $141,000 |
| 2019 | $4,989 | $198,400 | $57,400 | $141,000 |
| 2018 | $3,794 | $198,400 | $57,400 | $141,000 |
| 2017 | $4,639 | $141,900 | $38,200 | $103,700 |
| 2016 | $4,554 | $141,900 | $38,200 | $103,700 |
| 2015 | $615 | $141,900 | $38,200 | $103,700 |
| 2014 | $3,359 | $141,900 | $38,200 | $103,700 |
Agents Affiliated with this Home
-
Ashley Bleacher

Seller's Agent in 2025
Ashley Bleacher
Howard Hanna
(717) 314-4985
5 in this area
254 Total Sales
-
Blake Brubaker

Seller Co-Listing Agent in 2025
Blake Brubaker
Howard Hanna
(717) 823-1120
2 in this area
48 Total Sales
-
Jennifer King

Buyer's Agent in 2025
Jennifer King
RE/MAX
(717) 723-9080
5 in this area
403 Total Sales
-
Wayne King

Buyer Co-Listing Agent in 2025
Wayne King
RE/MAX
(717) 271-6423
1 in this area
30 Total Sales
Map
Source: Bright MLS
MLS Number: PALA2070308
APN: 340-52272-0-0000
- 1304 Maple Ave
- 1233 Maple Ave
- 1510 Springside Dr
- 1221 Elm Ave
- 1402 Springside Dr
- 1205 Elm Ave
- 313 S President Ave
- 518 Big Bend Rd
- 203 Greyfield Dr
- 1228 Wheatland Ave
- 1055 Columbia Ave
- 1070 Wheatland Ave
- 1572 Temple Ave
- 430 S West End Ave
- 101 Jemfield Ct
- 227 Greyfield Dr
- 222 Longwood Ct W
- 327 S West End Ave
- 80 School House Rd
- 844 Prangley Ave
