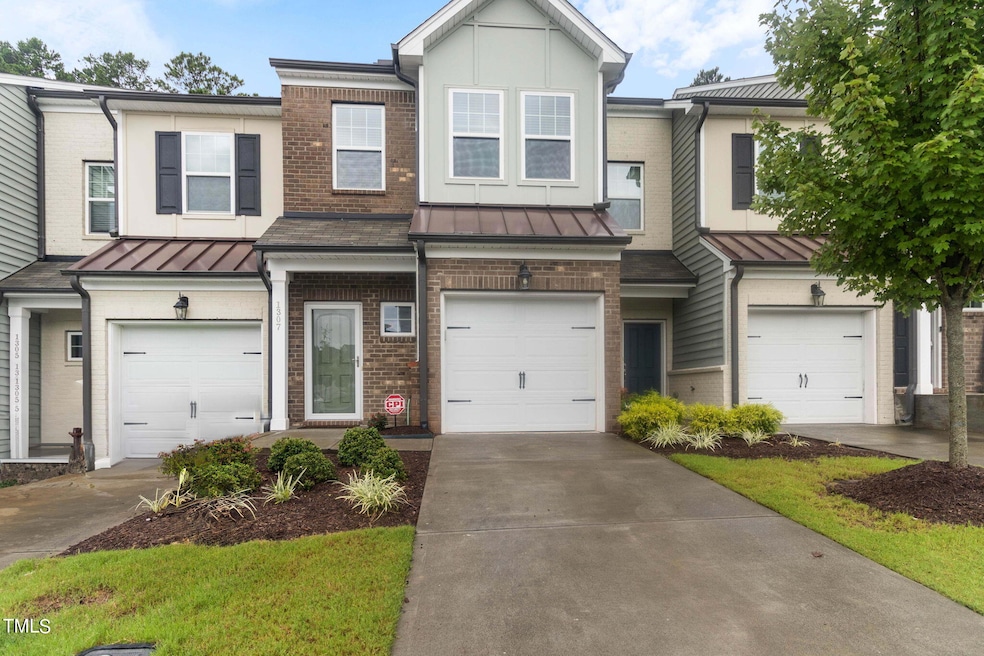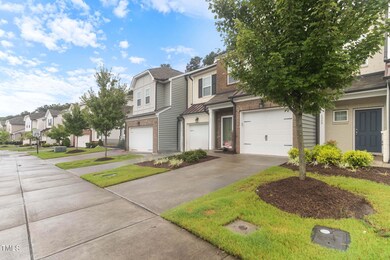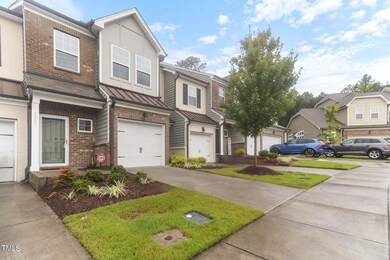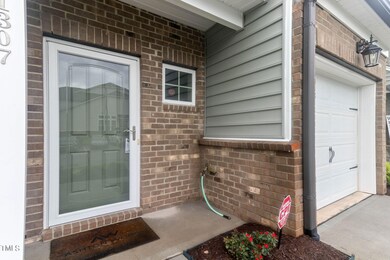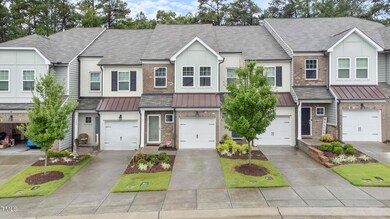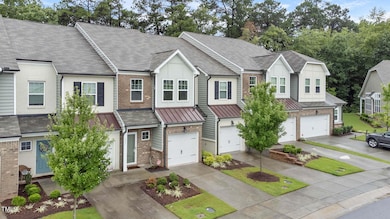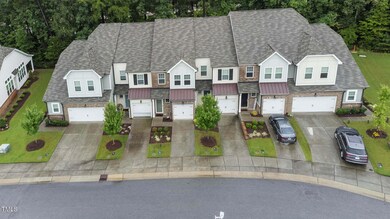
1307 Fitchie Place Durham, NC 27703
Highlights
- Fitness Center
- Clubhouse
- Quartz Countertops
- Craftsman Architecture
- Loft
- Community Pool
About This Home
As of February 2025This lovely townhome, located just 10 minutes from downtown Durham and close to RTP and RDU airport! Open floor plan with a fireplace in great room. Over-sized kitchen island, a spacious owner's suite with a large walk-in closet. A cozy loft space that is perfect for a play room or home office. HOA fees include amenities galore, including tennis courts, gym, soccer field, basketball court, billiards, ping pong, a clubhouse, dog park, gym, playground
and two pools; one year-round community indoor pool and another seasonal outdoor pool.
Last Agent to Sell the Property
eXp Realty, LLC - C License #170272 Listed on: 01/21/2025

Townhouse Details
Home Type
- Townhome
Est. Annual Taxes
- $3,725
Year Built
- Built in 2019
Lot Details
- 1,742 Sq Ft Lot
HOA Fees
Parking
- 1 Car Attached Garage
- Garage Door Opener
- Private Driveway
- 1 Open Parking Space
Home Design
- Craftsman Architecture
- Brick Exterior Construction
- Slab Foundation
- Shingle Roof
- Vinyl Siding
Interior Spaces
- 1,880 Sq Ft Home
- 2-Story Property
- Ceiling Fan
- Gas Log Fireplace
- Blinds
- Entrance Foyer
- Great Room with Fireplace
- Living Room
- Loft
- Pull Down Stairs to Attic
Kitchen
- Gas Cooktop
- Microwave
- Stainless Steel Appliances
- Kitchen Island
- Quartz Countertops
- Disposal
Flooring
- Carpet
- Tile
- Luxury Vinyl Tile
- Vinyl
Bedrooms and Bathrooms
- 3 Bedrooms
- Walk-In Closet
- Double Vanity
- Bathtub with Shower
- Walk-in Shower
Laundry
- Laundry Room
- Laundry on upper level
Outdoor Features
- Patio
- Rain Gutters
Schools
- Bethesda Elementary School
- Lowes Grove Middle School
- Hillside High School
Utilities
- Central Air
- Heating System Uses Natural Gas
- Vented Exhaust Fan
Listing and Financial Details
- Assessor Parcel Number 223552
Community Details
Overview
- Association fees include ground maintenance
- Ellis Crossing Th Association, Phone Number (919) 847-3003
- Charleston Management Association
- Built by Ashton Woods
- Ellis Crossing Subdivision, The Marin Floorplan
- Maintained Community
- Community Parking
Amenities
- Clubhouse
Recreation
- Tennis Courts
- Community Basketball Court
- Community Playground
- Fitness Center
- Community Pool
Ownership History
Purchase Details
Home Financials for this Owner
Home Financials are based on the most recent Mortgage that was taken out on this home.Purchase Details
Home Financials for this Owner
Home Financials are based on the most recent Mortgage that was taken out on this home.Purchase Details
Similar Homes in the area
Home Values in the Area
Average Home Value in this Area
Purchase History
| Date | Type | Sale Price | Title Company |
|---|---|---|---|
| Warranty Deed | $350,000 | None Listed On Document | |
| Warranty Deed | $350,000 | None Listed On Document | |
| Special Warranty Deed | $285,500 | None Available | |
| Warranty Deed | $1,054,000 | None Available |
Mortgage History
| Date | Status | Loan Amount | Loan Type |
|---|---|---|---|
| Open | $343,660 | FHA | |
| Closed | $343,660 | FHA | |
| Previous Owner | $185,285 | New Conventional |
Property History
| Date | Event | Price | Change | Sq Ft Price |
|---|---|---|---|---|
| 02/25/2025 02/25/25 | Sold | $350,000 | 0.0% | $186 / Sq Ft |
| 01/26/2025 01/26/25 | Pending | -- | -- | -- |
| 01/21/2025 01/21/25 | For Sale | $350,000 | -- | $186 / Sq Ft |
Tax History Compared to Growth
Tax History
| Year | Tax Paid | Tax Assessment Tax Assessment Total Assessment is a certain percentage of the fair market value that is determined by local assessors to be the total taxable value of land and additions on the property. | Land | Improvement |
|---|---|---|---|---|
| 2024 | $3,725 | $267,027 | $45,000 | $222,027 |
| 2023 | $3,498 | $267,027 | $45,000 | $222,027 |
| 2022 | $3,418 | $267,027 | $45,000 | $222,027 |
| 2021 | $2,983 | $234,134 | $45,000 | $189,134 |
| 2020 | $2,677 | $215,221 | $45,000 | $170,221 |
| 2019 | $560 | $45,000 | $45,000 | $0 |
Agents Affiliated with this Home
-
J
Seller's Agent in 2025
Judith De La Cruz
eXp Realty, LLC - C
-
M
Seller Co-Listing Agent in 2025
Maria V Dimanlig
EXP Realty LLC
-
R
Buyer's Agent in 2025
Renaldo Dorsey
Berkshire Hathaway HomeService
Map
Source: Doorify MLS
MLS Number: 10071920
APN: 223552
- 1107 Beyer Place
- 917 Lippincott Rd
- 1026 Janiskee Rd
- 2002 Strickland Oak Way
- 1112 Pate Farm Ln
- 3112 Star Gazing Ln
- 106 Churment Ct
- 112 Churment Ct
- 3015 Cypress Lagoon Ct
- 3224 Star Gazing Ln
- 122 Torpoint Rd
- 2128 Jollay St
- 2264 Jollay St
- 1311 Theodore Ln
- 3521 Esther Dr
- 7 Mint Hill Ct
- 108 White Burley Ct
- 1137 Amber Shadow Dr
- 4000 Passenger Place
- 1903 Edgerton Dr
