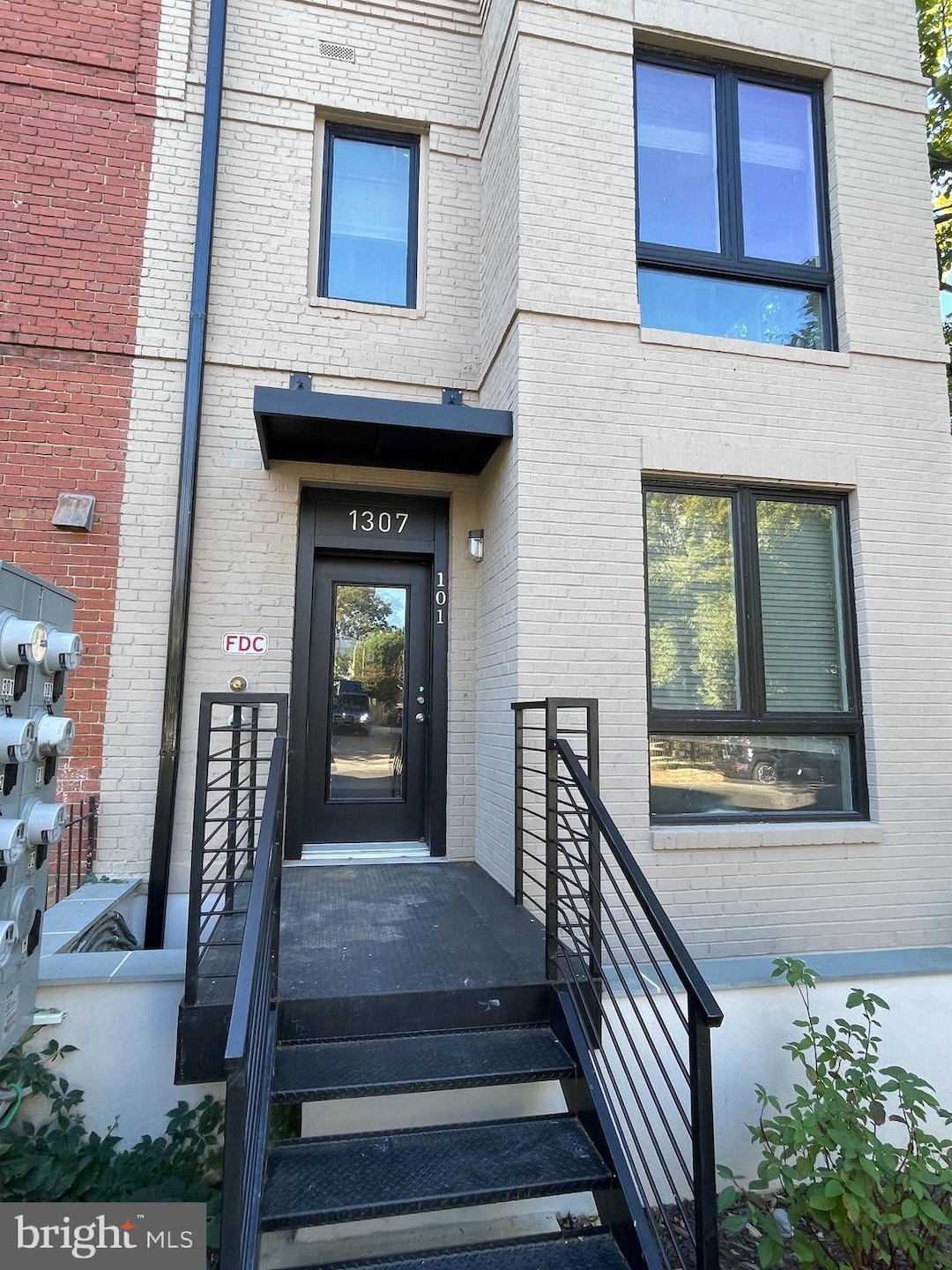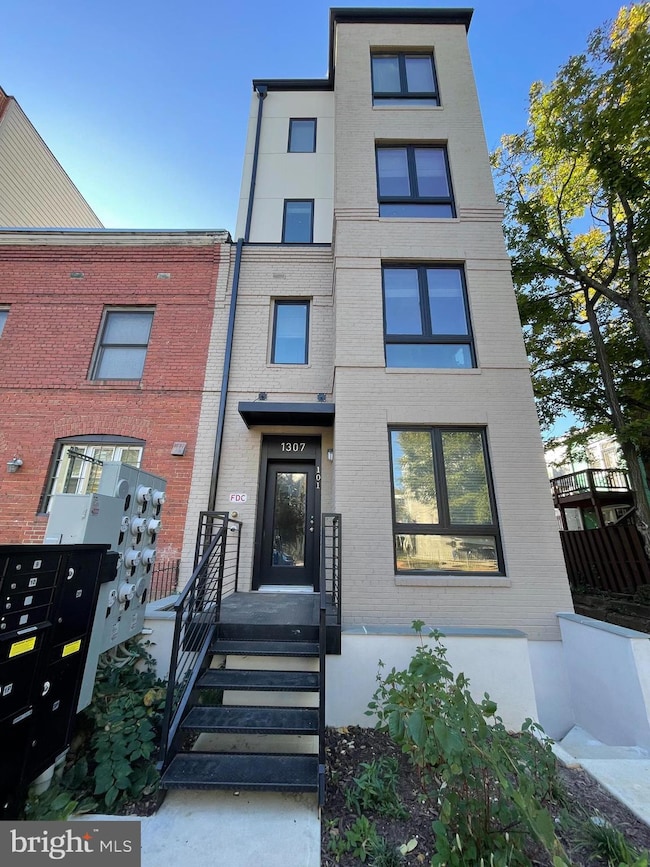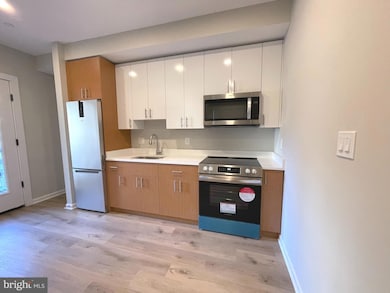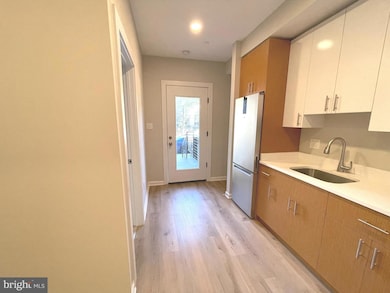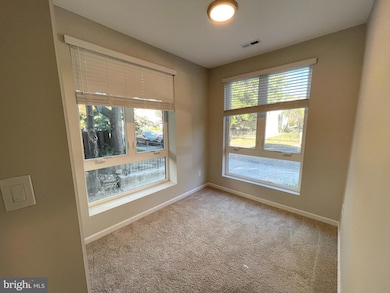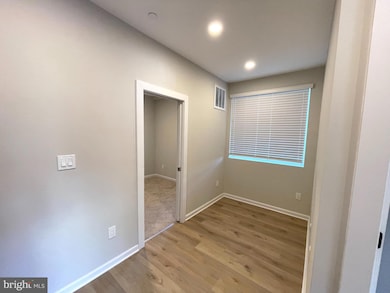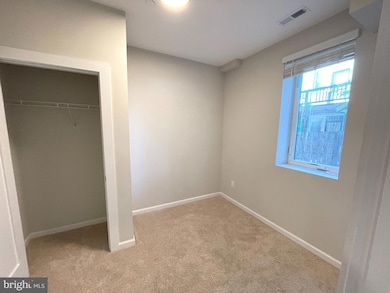
1307 K St SE Unit 101 Washington, DC 20003
Capitol Hill NeighborhoodEstimated payment $1,320/month
Highlights
- New Construction
- Halls are 36 inches wide or more
- Property is in excellent condition
- Contemporary Architecture
- Dogs and Cats Allowed
- 2-minute walk to Fitness Park at Potomac Gardens
About This Home
Location! Location! Location!!! Pursuant to the District of Columbia Inclusionary Zoning program, income restricted unit is available at this development. Please contact the Department of Housing and Community Development at www.dhcd.dc.gov regarding the availability of such units and requirements for registration in the Inclusionary Zoning program. Introducing a brand-new 1-bedroom condominium at 1307 K St. #101 SE. This modern and spacious unit offers an ideal living space in a vibrant, well-connected neighborhood. Designed for comfort and convenience, the home provides easy access to local amenities, public transportation, and more. This is an Inclusionary Zoning (IZ) unit, subject to income and eligibility requirements. Buyers must meet the criteria established by the District of Columbia’s Inclusionary Zoning program. Please visit the DC Department of Housing and Community Development (DHCD) website for full details. Key Requirements: Minimum occupancy: 1 person per bedroom, Maximum household income (60% MFI cap): 1-person household: $64,980, 2-person household: $74,280, 3-person household: $83,980 Additional Guidelines: The unit must be the owner’s primary residence throughout ownership. Buyers must divest of any other residential property before closing. Renting is strictly prohibited—both short-term (e.g., Airbnb) and long-term rentals are not allowed without prior written approval from DHCD. The property is subject to perpetual resale price and term restrictions. Contact DC DHCD for further guidance on eligibility and the application process.
Listing Agent
(703) 577-9722 haluk.aslanturk@compass.com Compass License #SP40003007 Listed on: 06/03/2025

Property Details
Home Type
- Condominium
Est. Annual Taxes
- $1,900
Year Built
- Built in 2024 | New Construction
Lot Details
- Property is in excellent condition
HOA Fees
- $219 Monthly HOA Fees
Home Design
- 418 Sq Ft Home
- Contemporary Architecture
- Entry on the 1st floor
- Brick Exterior Construction
- Advanced Framing
- Cement Siding
Bedrooms and Bathrooms
- 1 Main Level Bedroom
- 1 Full Bathroom
Accessible Home Design
- Halls are 36 inches wide or more
- Doors are 32 inches wide or more
Schools
- Watkins Elementary School
- Eliot-Hine Middle School
- Eastern Senior High School
Utilities
- Heat Pump System
- Electric Water Heater
Listing and Financial Details
- Assessor Parcel Number 1047//2143
Community Details
Overview
- Low-Rise Condominium
- Capitol Hill Subdivision
- Property has 5 Levels
Pet Policy
- Limit on the number of pets
- Dogs and Cats Allowed
Map
Home Values in the Area
Average Home Value in this Area
Property History
| Date | Event | Price | List to Sale | Price per Sq Ft |
|---|---|---|---|---|
| 07/31/2025 07/31/25 | Price Changed | $179,000 | -10.1% | $428 / Sq Ft |
| 06/03/2025 06/03/25 | For Sale | $199,000 | -- | $476 / Sq Ft |
About the Listing Agent

Ovgu Aslanturk is a trusted name in Washington, DC real estate, known for delivering results with clarity, integrity, and precision. With a background that spans feasibility analysis, site development, design, permitting, financing, construction, and sales, he brings a rare end-to-end perspective to every deal—whether working with buyers, sellers, developers, or investors.
Clients value his no-nonsense approach: he simplifies complex processes, anticipates challenges before they arise,
Ovgu's Other Listings
Source: Bright MLS
MLS Number: DCDC2204046
- 1323 K St SE Unit 203
- 1337 K St SE Unit 101
- 1301 Potomac Ave SE Unit 2
- 1345 K St SE Unit 401
- 1345 K St SE Unit 406
- 1367 K St SE Unit B
- 1220 Potomac Ave SE Unit 6
- 1373 K St SE
- 1377 K St SE Unit 2
- 951 14th St SE
- 750 13th St SE
- 748 13th St SE
- 1402 K St SE Unit 2
- 1391 Pennsylvania Ave SE Unit 210
- 1391 Pennsylvania Ave SE Unit 352
- 1391 Pennsylvania Ave SE Unit 248
- 1391 Pennsylvania Ave SE Unit 403
- 1427 K St SE
- 900 11th St SE Unit 106
- 900 11th St SE Unit 308
- 1018 13th St SE Unit 2
- 1343 Ives Place SE Unit ID1254798P
- 1367 K St SE
- 1344 Potomac Ave SE Unit ID1034734P
- 1130 K St SE
- 1403 K St SE
- 1343 Pennsylvania Ave SE Unit 1
- 900 11th St SE Unit 309
- 1335 Pennsylvania Ave SE Unit 4.1406296
- 1335 Pennsylvania Ave SE Unit 2.1406295
- 1335 Pennsylvania Ave SE Unit 1.1406298
- 1401 Pennsylvania Ave SE
- 1315 Pennsylvania Ave SE Unit B
- 1311 Pennsylvania Ave SE Unit 2
- 1311 Pennsylvania Ave SE Unit B
- 1211 G St SE Unit 6
- 1209 G St SE Unit 1
- 1209 G St SE Unit 2
- 1500 Pennsylvania Ave SE
- 1500 Pennsylvania Ave SE Unit 305
