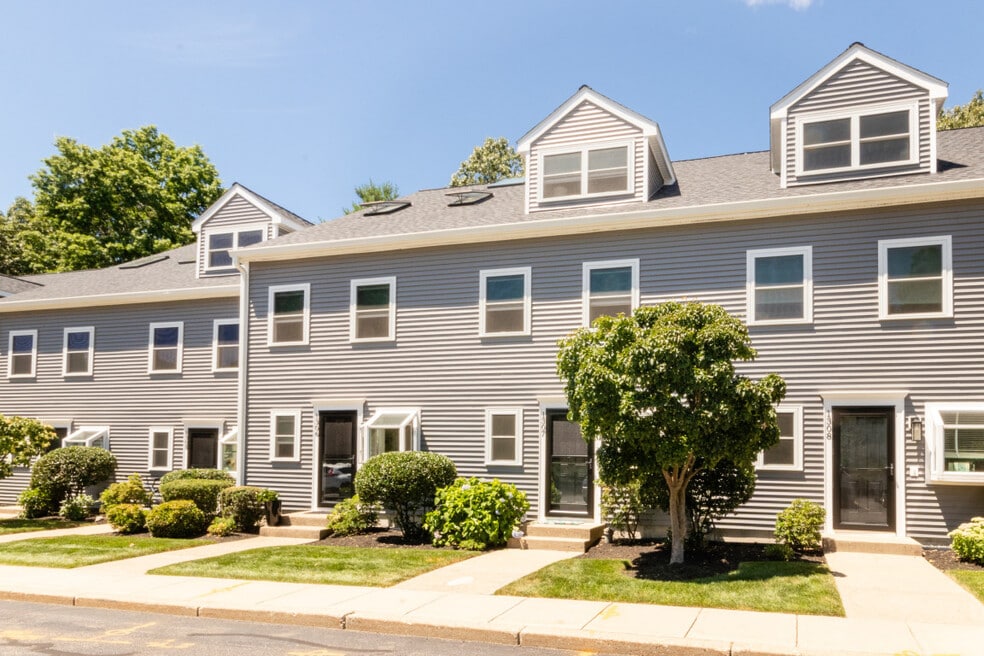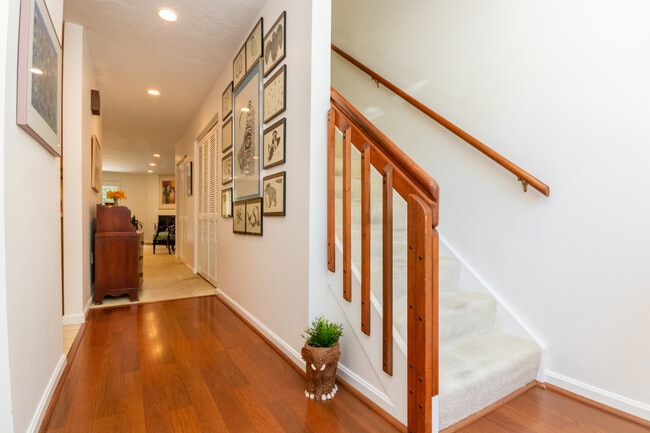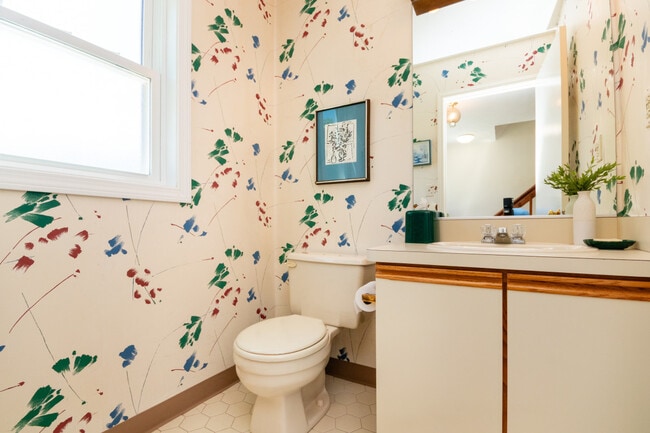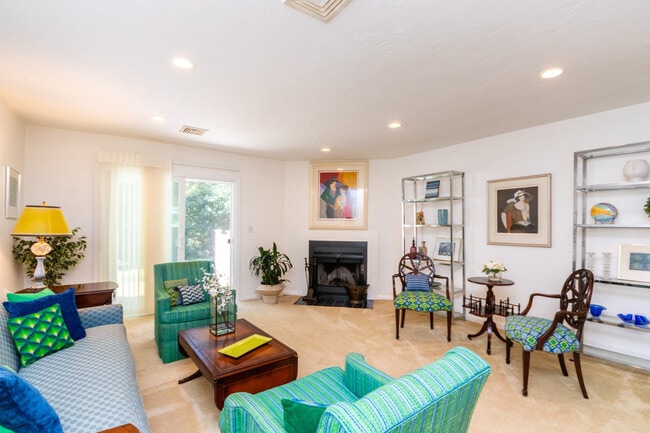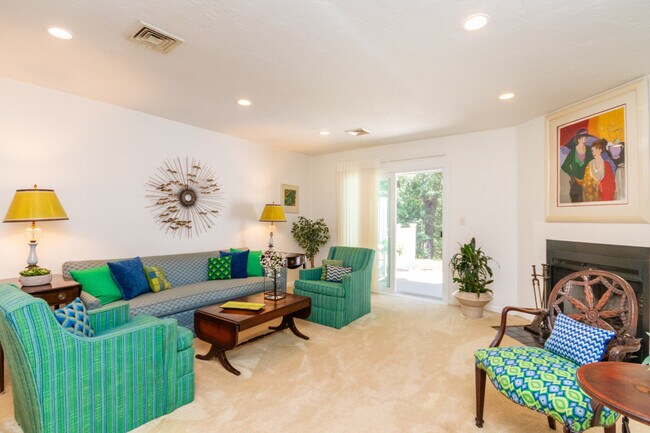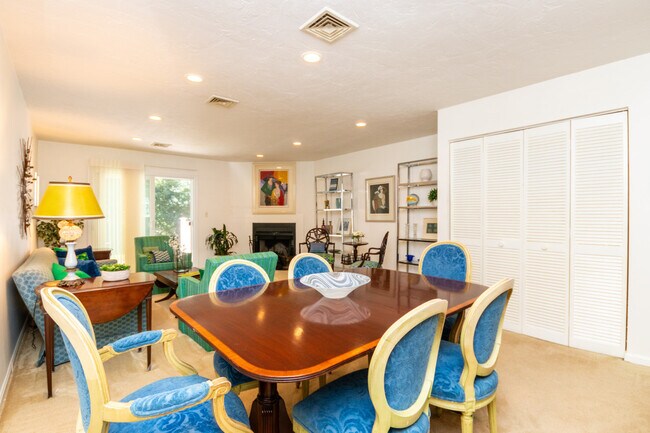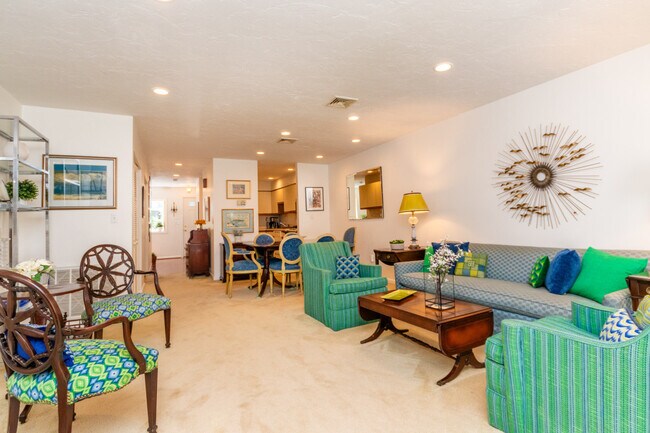1307 Lagrange St Boston College, MA 02467
West Roxbury Neighborhood
3
Beds
2.5
Baths
2,035
Sq Ft
1985
Built
About This Home
First floor features a galley kitchen that leads into an open concept dining/living space. Living room features a fireplace and sliding doors that open up to a private and serene deck and yard. Half bath and closet complete the first floor. Second floor features the spacious primary bedroom with ensuite bath, second bedroom and full bathroom with laundry area. Top floor has an inviting living space with vaulted ceiling, skylights and built-in desk. This open space can function as a bedroom, office, guest room, studio or family room. Central AC and in-unit laundry. One parking spot, plus guest parking. Water is included, tenants pay other utilities.
Listing Provided By


Map
Nearby Homes
- 1307 Lagrange St Unit 1307
- 931 Lagrange St
- 139 Newfield St
- 23 Westgate Rd Unit 6
- 865 Lagrange St Unit 5
- 97 Anderer Ln Unit 105
- 21 Westgate Rd Unit 6
- 40 Westgate Rd Unit 5
- 64 Bryon Rd Unit 1
- 119 Oak Hill St
- 133 Oak Hill St
- 24 Westgate Rd Unit 2
- 28 Westgate Rd Unit 3
- 21 Broken Tree Rd
- 55 June Ln
- 579 Baker St Unit 579
- 360 Brookline St
- 30 Esty Farm Rd
- 70 Pond Brook Rd
- 50-56 Broadlawn Park Unit 221
- 1307 Lagrange St Unit 1307
- 66 Bryon Rd Unit 1
- 33 Westgate Rd Unit 1
- 23 Westgate Rd Unit 6
- 31 Westgate Rd Unit 5
- 31 Westgate Rd Unit 5
- 31 Westgate Rd Unit 1
- 15 Westgate Rd
- 35 Westgate Rd
- 35 Westgate Rd
- 42 Westgate Rd Unit 4
- 33 Westgate Rd Unit 1
- 30 Westgate Rd Unit 6
- 57 Broadlawn Park Unit 7
- 60 Broadlawn Park Unit 410
- 200 Estate Dr
- 57 Broadlawn Park Unit 16
- 55 Broadlawn Park Unit 17
- 55 Broadlawn Park Unit 17
- 50 Broadlawn Park
