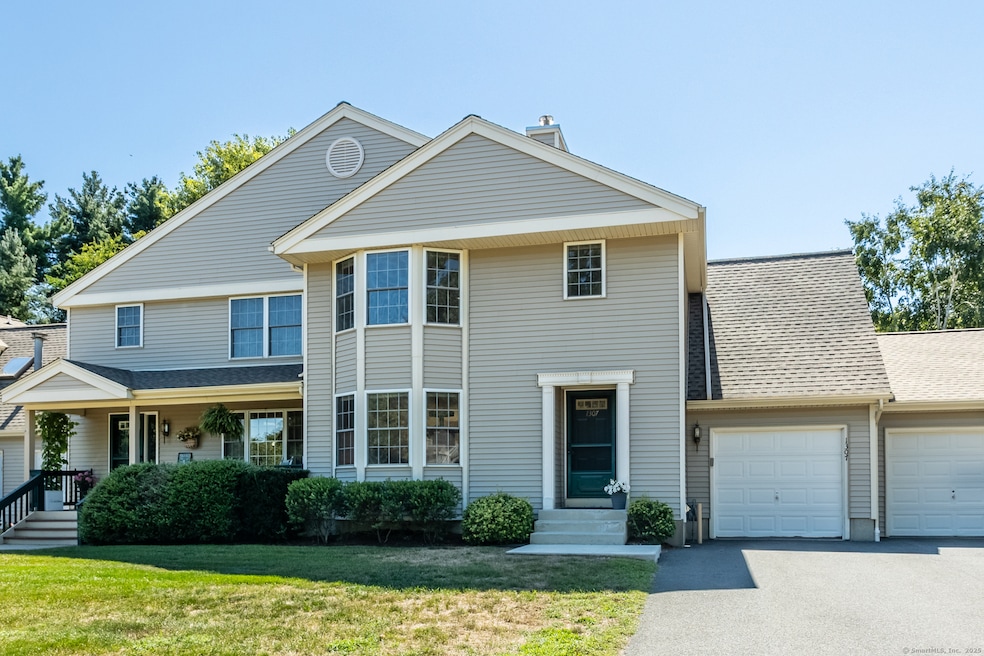
1307 Meadowview Dr East Windsor, CT 06088
Estimated payment $2,314/month
Highlights
- Open Floorplan
- Attic
- Thermal Windows
- Deck
- 1 Fireplace
- Park
About This Home
Welcome to Meadowview! This beautifully maintained, freshly painted 2-bedroom, 2.5-bath townhouse offers charm, comfort, and convenience, all surrounded by lovely gardens and scenic walking paths leading to the Connecticut River. The main level features a welcoming foyer that flows into a bright living room with a natural gas fireplace and newly finished hardwood floors. The dining room, also with hardwood flooring, opens to a newly stained deck overlooking the gorgeous backyard-perfect for entertaining or relaxing. The kitchen is equipped with granite countertops and brand-new appliances, conveniently located next to a stylish half-bath. Upstairs, the spacious primary suite includes a walk-in closet, sitting area, and full bath with granite finishes. The second bedroom is generously sized with ample closet space and is served by another full bath with granite countertops and a linen closet. The full-sized basement provides laundry facilities, abundant storage, and excellent potential for finishing. A newer energy-efficient HVAC system adds peace of mind, and an attached garage completes this wonderful home. Meadowview is a welcoming community for all ages-and yes, pets are welcome too!
Open House Schedule
-
Saturday, August 30, 202512:00 to 2:00 pm8/30/2025 12:00:00 PM +00:008/30/2025 2:00:00 PM +00:00Add to Calendar
Property Details
Home Type
- Condominium
Est. Annual Taxes
- $4,642
Year Built
- Built in 1996
HOA Fees
- $406 Monthly HOA Fees
Home Design
- Frame Construction
- Vinyl Siding
Interior Spaces
- 1,308 Sq Ft Home
- Open Floorplan
- 1 Fireplace
- Thermal Windows
- Entrance Foyer
- Concrete Flooring
- Smart Thermostat
Kitchen
- Electric Range
- Microwave
- Dishwasher
- Disposal
Bedrooms and Bathrooms
- 2 Bedrooms
Attic
- Unfinished Attic
- Attic or Crawl Hatchway Insulated
Basement
- Basement Fills Entire Space Under The House
- Laundry in Basement
- Basement Storage
Parking
- 1 Car Garage
- Parking Deck
- Automatic Garage Door Opener
- Guest Parking
- Visitor Parking
Schools
- Broad Brook Elementary School
- Ew Middle School
- East Windsor High School
Utilities
- Central Air
- Heating System Uses Natural Gas
- Programmable Thermostat
- Cable TV Available
Additional Features
- Deck
- Garden
- Property is near shops
Listing and Financial Details
- Assessor Parcel Number 2173064
Community Details
Overview
- Association fees include grounds maintenance, trash pickup, snow removal, property management, road maintenance
- 127 Units
- Property managed by John LaGattuta
Recreation
- Park
Pet Policy
- Pets Allowed
Map
Home Values in the Area
Average Home Value in this Area
Tax History
| Year | Tax Paid | Tax Assessment Tax Assessment Total Assessment is a certain percentage of the fair market value that is determined by local assessors to be the total taxable value of land and additions on the property. | Land | Improvement |
|---|---|---|---|---|
| 2025 | $4,642 | $171,750 | $0 | $171,750 |
| 2024 | $4,493 | $171,750 | $0 | $171,750 |
| 2023 | $4,382 | $119,790 | $0 | $119,790 |
| 2022 | $1,407 | $119,790 | $0 | $119,790 |
| 2021 | $4,360 | $119,790 | $0 | $119,790 |
| 2020 | $4,363 | $119,790 | $0 | $119,790 |
| 2019 | $4,353 | $119,790 | $0 | $119,790 |
| 2018 | $4,577 | $119,790 | $0 | $119,790 |
| 2017 | $4,822 | $128,340 | $0 | $128,340 |
| 2016 | $4,124 | $128,340 | $0 | $128,340 |
| 2015 | $3,890 | $128,340 | $0 | $128,340 |
| 2014 | $3,822 | $128,340 | $0 | $128,340 |
Property History
| Date | Event | Price | Change | Sq Ft Price |
|---|---|---|---|---|
| 07/18/2024 07/18/24 | Sold | $300,000 | +7.5% | $231 / Sq Ft |
| 06/16/2024 06/16/24 | Pending | -- | -- | -- |
| 06/14/2024 06/14/24 | For Sale | $279,000 | -- | $215 / Sq Ft |
Purchase History
| Date | Type | Sale Price | Title Company |
|---|---|---|---|
| Executors Deed | $300,000 | None Available | |
| Executors Deed | $300,000 | None Available |
Mortgage History
| Date | Status | Loan Amount | Loan Type |
|---|---|---|---|
| Open | $244,800 | Stand Alone Refi Refinance Of Original Loan | |
| Closed | $190,000 | Stand Alone Refi Refinance Of Original Loan | |
| Closed | $240,000 | Purchase Money Mortgage | |
| Previous Owner | $50,000 | No Value Available |
Similar Homes in East Windsor, CT
Source: SmartMLS
MLS Number: 24121462
APN: EWIN-000052-000005-000056-000064-702
- 1006 Meadowview Dr Unit 1006
- 1903 Meadowview Dr Unit 1903
- 2101 Meadowview Dr
- 107B S Main St
- 1424 Palisado Ave
- 1 Riverview Dr Unit F
- 12 Daniel Dr Unit 12
- 19 Pasco Dr Unit B
- 957 Palisado Ave
- 153 Scantic Rd
- 145 Scantic Rd
- 47 Elm St
- 149 Tromley Rd
- 108 Greenwoods Ln Unit 108
- 61 Elm St
- 257 Main St
- 45 Gaylord Rd
- 29 Bradford Dr
- 46 Newberry Rd
- 625 Palisado Ave Unit 212
- 55 Regina Dr
- 65 Lancaster Dr
- 44 Oak Ridge Dr
- 14 Lownds Dr
- 28 Woodridge Dr Unit 28
- 25 School St Unit 25 Front
- 249 High Path Rd Unit 249
- 309 High Path Rd
- 34 Elm St Unit B
- 25 Canal Bank Rd
- 279 Elm St
- 141 Brighton Cir
- One Phaeton St
- 266 Main St
- 266 Main St Unit 315
- 266 Main St Unit 311
- 10 Suffield St Unit 16
- 62 Whiton St Unit 2nd Floor
- 150 Broad St
- 69 Mechanic St






