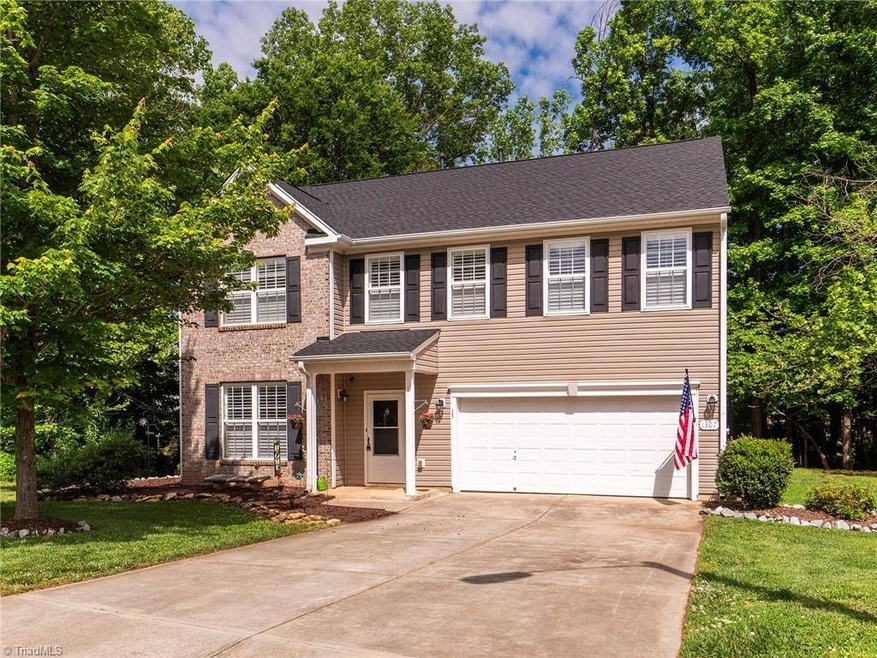
1307 Montreux Ct Mebane, NC 27302
Highlights
- Partially Wooded Lot
- Main Floor Primary Bedroom
- Cul-De-Sac
- Traditional Architecture
- No HOA
- 2 Car Attached Garage
About This Home
As of July 2025Welcome home to this beautifully updated 4-bedroom, 2.5-bath residence located on a quiet cul-de-sac! Step into a spacious living room featuring durable LVP flooring and a cozy gas log fireplace. The open-concept layout flows effortlessly into a functional kitchen with a large island, brand-new countertops, pantry, and a bright breakfast area—plus a formal dining space that could easily serve as a home office. Upstairs, you'll find the generous owner’s suite complete with a walk-in closet, double vanity, garden tub, and separate shower. Brand new plantation shutters throughout the home. Three additional well-sized guest bedrooms and a versatile loft/bonus area provide ample space for everyone. Enjoy outdoor living on the back patio overlooking a partially wooded backyard. With a brand-new roof, fresh paint throughout, and move-in ready condition, this home is a true gem!
Home Details
Home Type
- Single Family
Est. Annual Taxes
- $3,090
Year Built
- Built in 2007
Lot Details
- 0.4 Acre Lot
- Cul-De-Sac
- Partially Wooded Lot
Parking
- 2 Car Attached Garage
- Driveway
Home Design
- Traditional Architecture
- Brick Exterior Construction
- Vinyl Siding
Interior Spaces
- 2,333 Sq Ft Home
- Property has 2 Levels
- Living Room with Fireplace
- Pull Down Stairs to Attic
Kitchen
- Dishwasher
- Kitchen Island
Flooring
- Carpet
- Laminate
- Vinyl
Bedrooms and Bathrooms
- 4 Bedrooms
- Primary Bedroom on Main
Schools
- Woodlawn Middle School
- Eastern Alamance High School
Utilities
- Forced Air Heating and Cooling System
- Heating System Uses Natural Gas
- Gas Water Heater
Community Details
- No Home Owners Association
- Governors Green Subdivision
Listing and Financial Details
- Tax Lot 58
- Assessor Parcel Number 160427
- 1% Total Tax Rate
Ownership History
Purchase Details
Home Financials for this Owner
Home Financials are based on the most recent Mortgage that was taken out on this home.Purchase Details
Home Financials for this Owner
Home Financials are based on the most recent Mortgage that was taken out on this home.Purchase Details
Home Financials for this Owner
Home Financials are based on the most recent Mortgage that was taken out on this home.Similar Homes in Mebane, NC
Home Values in the Area
Average Home Value in this Area
Purchase History
| Date | Type | Sale Price | Title Company |
|---|---|---|---|
| Warranty Deed | $365,000 | None Listed On Document | |
| Warranty Deed | $365,000 | None Listed On Document | |
| Warranty Deed | $187,000 | Attorney | |
| Warranty Deed | $180,000 | -- |
Mortgage History
| Date | Status | Loan Amount | Loan Type |
|---|---|---|---|
| Open | $325,000 | New Conventional | |
| Closed | $325,000 | New Conventional | |
| Previous Owner | $183,612 | FHA | |
| Previous Owner | $166,216 | FHA | |
| Previous Owner | $179,029 | FHA |
Property History
| Date | Event | Price | Change | Sq Ft Price |
|---|---|---|---|---|
| 07/16/2025 07/16/25 | Sold | $365,000 | 0.0% | $156 / Sq Ft |
| 06/11/2025 06/11/25 | Pending | -- | -- | -- |
| 05/31/2025 05/31/25 | Price Changed | $365,000 | -2.7% | $156 / Sq Ft |
| 05/06/2025 05/06/25 | For Sale | $375,000 | +100.5% | $161 / Sq Ft |
| 07/07/2016 07/07/16 | Sold | $187,000 | -1.3% | $79 / Sq Ft |
| 06/07/2016 06/07/16 | Pending | -- | -- | -- |
| 01/02/2016 01/02/16 | For Sale | $189,500 | -- | $80 / Sq Ft |
Tax History Compared to Growth
Tax History
| Year | Tax Paid | Tax Assessment Tax Assessment Total Assessment is a certain percentage of the fair market value that is determined by local assessors to be the total taxable value of land and additions on the property. | Land | Improvement |
|---|---|---|---|---|
| 2025 | $3,102 | $359,079 | $60,000 | $299,079 |
| 2024 | $3,013 | $359,079 | $60,000 | $299,079 |
| 2023 | $2,865 | $359,079 | $60,000 | $299,079 |
| 2022 | $2,097 | $188,188 | $30,000 | $158,188 |
| 2021 | $2,116 | $188,188 | $30,000 | $158,188 |
| 2020 | $2,135 | $188,188 | $30,000 | $158,188 |
| 2019 | $2,145 | $188,188 | $30,000 | $158,188 |
| 2018 | $0 | $188,188 | $30,000 | $158,188 |
| 2017 | $1,976 | $188,188 | $30,000 | $158,188 |
| 2016 | $1,932 | $180,521 | $30,000 | $150,521 |
| 2015 | $1,042 | $180,521 | $30,000 | $150,521 |
| 2014 | -- | $180,521 | $30,000 | $150,521 |
Agents Affiliated with this Home
-
Amber Harvalias

Seller's Agent in 2025
Amber Harvalias
eXp Realty
(336) 263-4875
448 Total Sales
-
Erin Roberts

Buyer's Agent in 2025
Erin Roberts
NorthGroup Real Estate
(704) 840-9953
70 Total Sales
-
Marlo Countiss

Seller's Agent in 2016
Marlo Countiss
RE/MAX
(336) 269-5292
246 Total Sales
-
Laci Warren

Buyer's Agent in 2016
Laci Warren
RE/MAX
(336) 263-7203
193 Total Sales
Map
Source: Triad MLS
MLS Number: 1178615
APN: 160427
- 1305 Montreux Ct
- 1204 Bethpage Dr
- 1100 Birkdale Dr
- 1112 Birkdale Dr
- 1122 Birkdale Dr
- 1008 Gold Cir
- 1241 S Fifth St Unit A4
- 2081 Stone Street Extension
- 1216 Briarwood Dr
- 00 & 000 Terrell St
- 3607 S North Carolina Highway 119
- 1204 S Fifth St
- 163 Lake Latham Rd
- 1108 Hudson Dr
- 1110 Hudson Dr
- 0 Smith Dr
- Portico Plan at Villas on 5th
- Promenade Plan at Villas on 5th
- 109 Briarwood Dr
- 1911 Hawfields Crossing Ln






